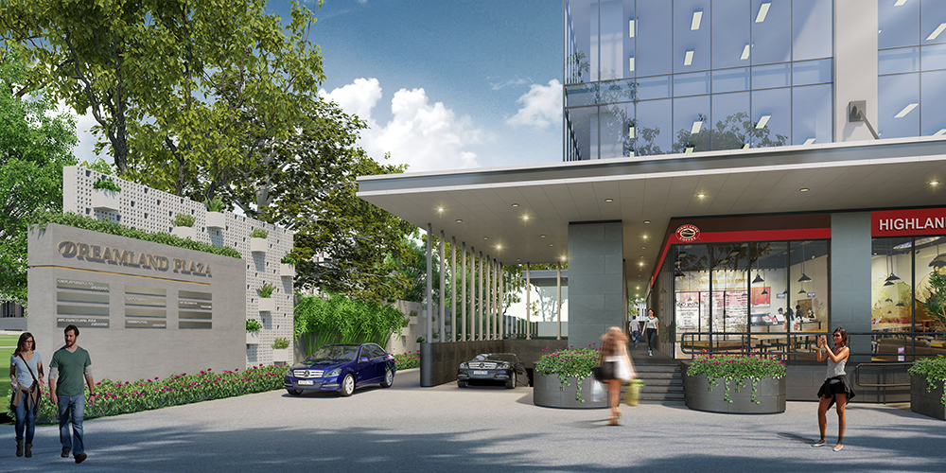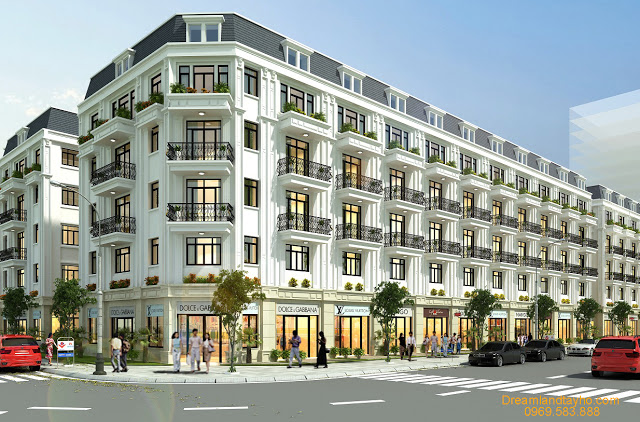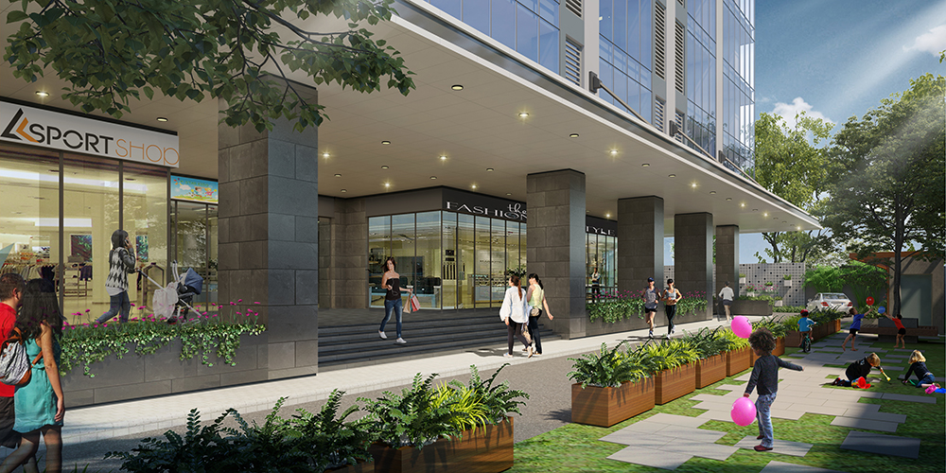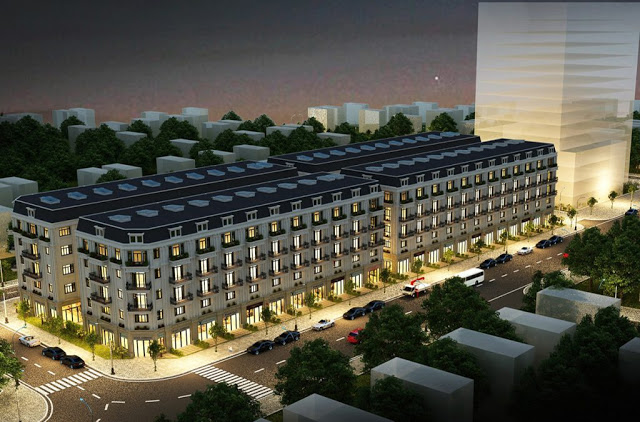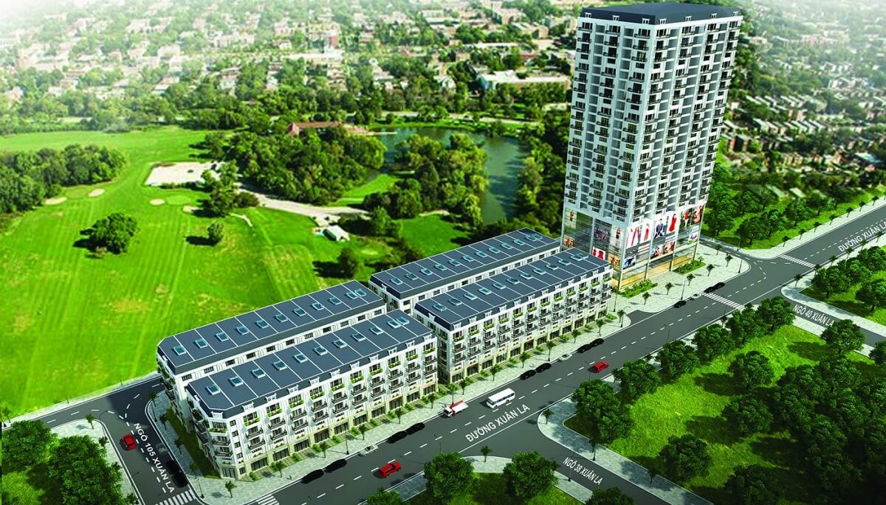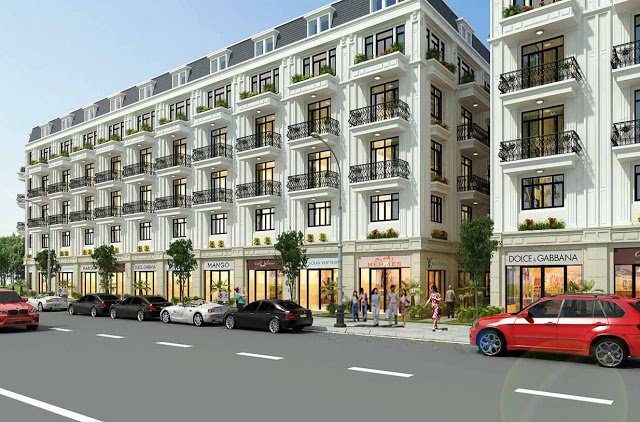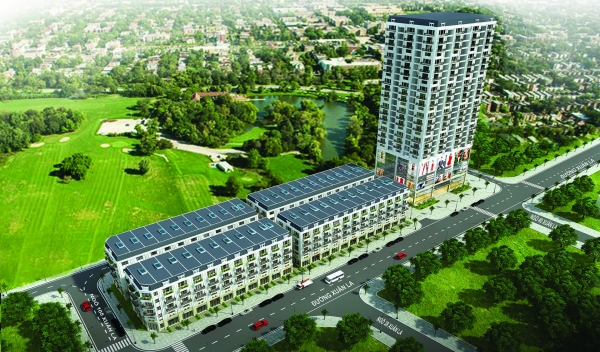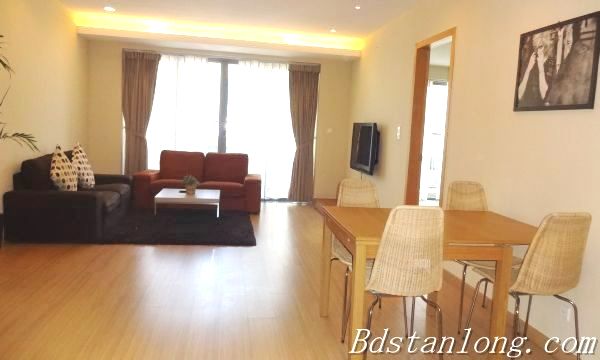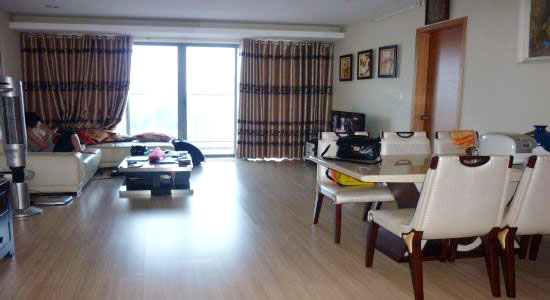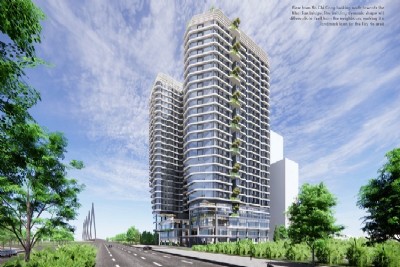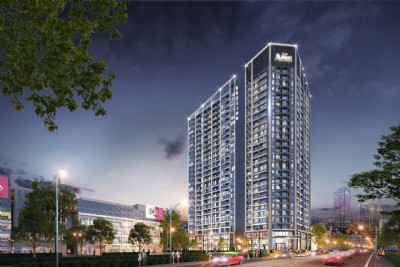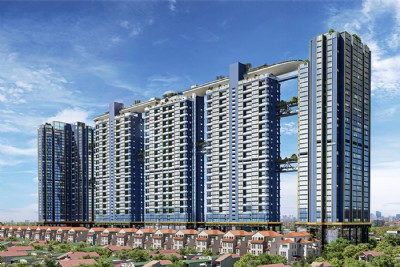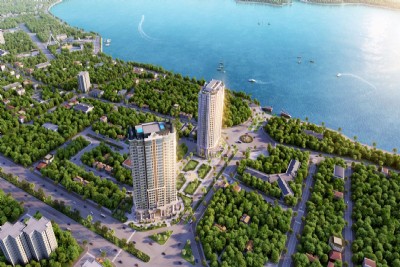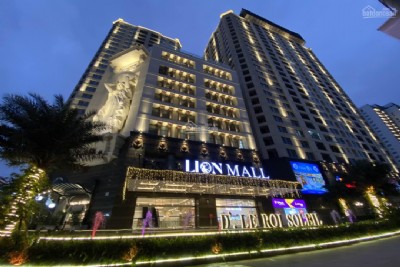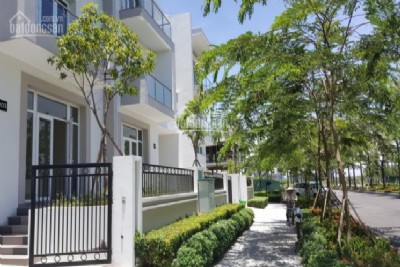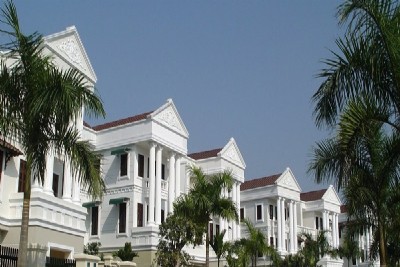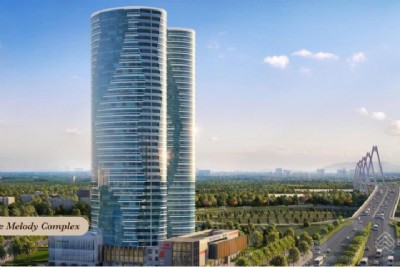Dreamland Tay HoRegister to sell the project
PROJECT INFORMATION
Project name: DreamLand Tay Ho
Address: No. 107, Xuan La street, Xuan Tao, Tay Ho, Ha Noi
Investor: VINALAND Real Estate Investment Joint Stock Company
Design unit: DA Group Korean.
Execution unit: Hoa Binh Corporation Corporation
Supervision consultant unit: Equipment Technology Consultant Joint Stock Company and Construction Inspection of CONINCO
Project scale: 47 adjoining apartments and 1 office building with 20 floors
Type of development: Adjacent villas, apartments, offices
Total project area: 16,065 m2
High floor: 20-storey tower
Number of commercial floors and area: 5 shopping centers
Number of properties: 47 adjoining apartments and apartments
Real estate structure: Adjacent villas and apartments
Handover time: Quarter IV / 2017
Sale price of real estate: From 120 million / m2
POSITION AND FUTURE PLAN
DreamLand Tay Ho is located at 107 Xuan La Street, Xuan Tao Ward, Tay Ho District. The project has a front of more than 200m2 on the main road of Xuan La, Dream land of Tay Ho is 500m far from West Lake over Vo Chi Cong Street. Pham Van Dong and Vo Chi Cong roads help people in the area easily move to Noi Bai airport, 5 minutes to Ho Tay by car by Nguyen Van Huyen stretch, Xuan La and Nguyen Hoang Ton. At the same time from the project, it is easy to move to the points in the city through the ring road 3 - Pham Van Dong, belt 2 - Buoi and Lang.
.jpg)
Project of adjoining residential area Dreamland Xuan La Tay Ho on the golden land of Tay Ho District: South borders on low-rise zone of the general department 2; It borders on Xuan La street in the north, borders on the cross-section in the southeast and faces the general department 2 with Xuan La road.
With such an advantageous position, this will be an idea place for families who want to travel to Sword Lake or administrative centers in Hanoi.
DESIGN AND DETAIL PREMISES
Adjacent to 107 Xuan La designed according to the model of a high-class commercial townhouse, adjacent area for the purpose of making a Shophouse or a residence, an apartment building with 5 floors as a commercial center to serve the needs of the population in the project and the area. surrounding areas, from floors 6 to 20 for high-class offices for rent.
The area of adjacent apartments of Dreamland Xuan La is extremely reasonable, the smallest is 101m2 and the largest is 146.2m2.
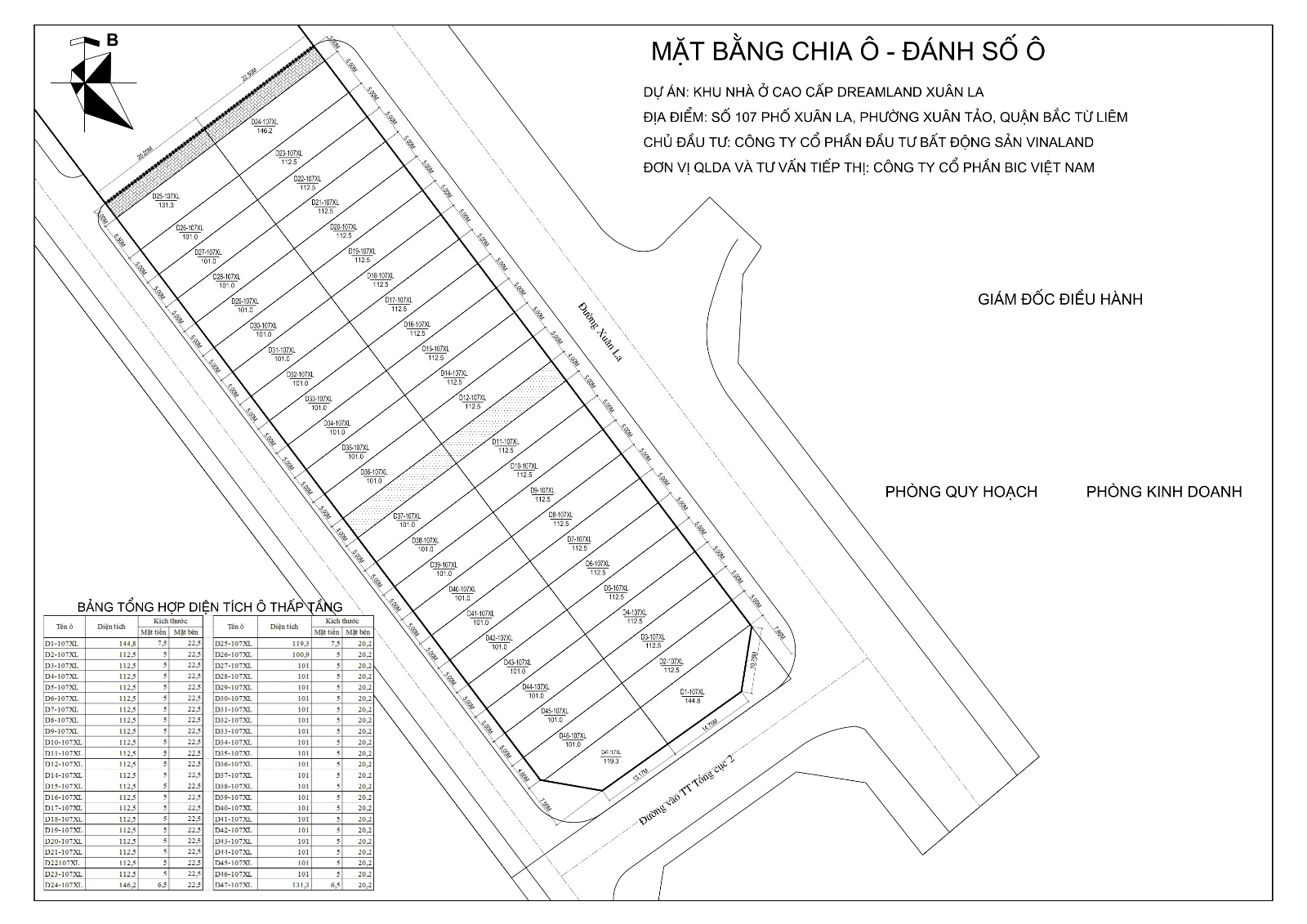
With the design, the first floor is for trade and trade; 2nd floor or more is a living space. In the middle of the living and business space is the green space designed by the investor cleverly. Moreover, the front of the apartment is from 5m to 7.5m wide, the wide sidewalk is located right on the street, so it is very convenient for business as well as to stay. Adjacent to Dreamland Xuan La designed 5-storey high in a convenient neoclassical style which is a form of boxed house apartment with shops that can be used for commercial purposes.
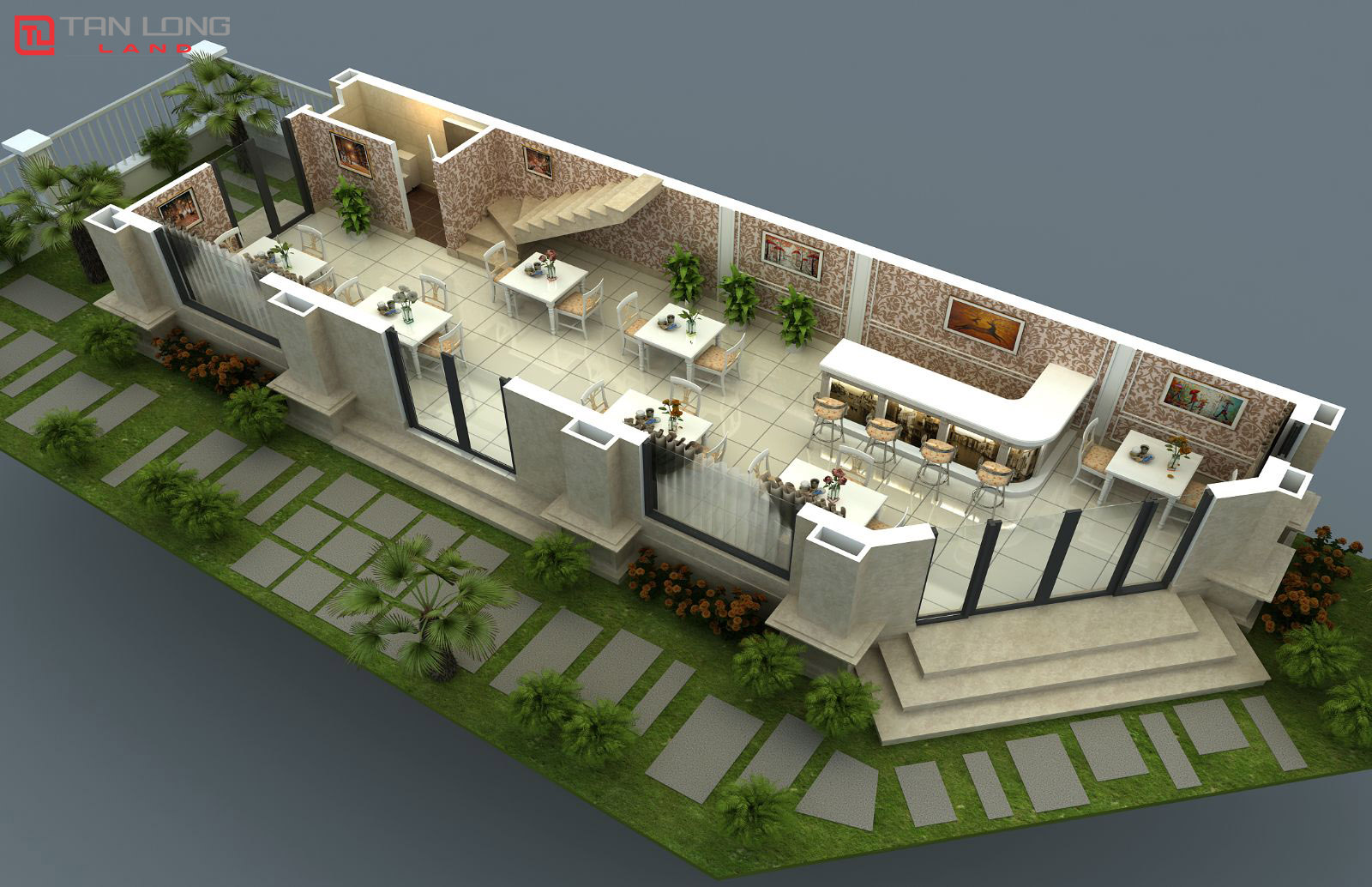
.jpg)
.jpg)
.jpg)
.jpg)
Premises of adjacent units is as follows:
D1 corner lot: DT 144.8m2. Facade 7.5m, the surface of Xuan La street. Direction of NE, SE.
Lot usually D2 to D23: Area of 112m2, facade of 5m, surface of Xuan La road. Direction of Delta.
Lot of corner D24: DT 146m2, facade 6.5m, surface of Xuan La, direction of TB TB.
Lot corner D25: DT 131m2, facade 6.5m, road surface 15m, direction of TN.
Lot D26 to D46: Area of 101m2, facade of 5m, road surface of 15m, direction of TN.
Lot corner D47: Dt 119m2, facade 7.5m, road surface 15m, direction of Southeastern.
UTILITIES AND LANDSCAPE
Dreamland Tay Ho project is located in a densely populated area with a high educational level and a synchronous and high-class utility system.
Local facilities include: modern daycare, community room, library, supermarket, commercial center, café, modern car park, four-season swimming pool, walking garden and park, system surveillance camera system, dedicated community living room, service center, paved lounge …
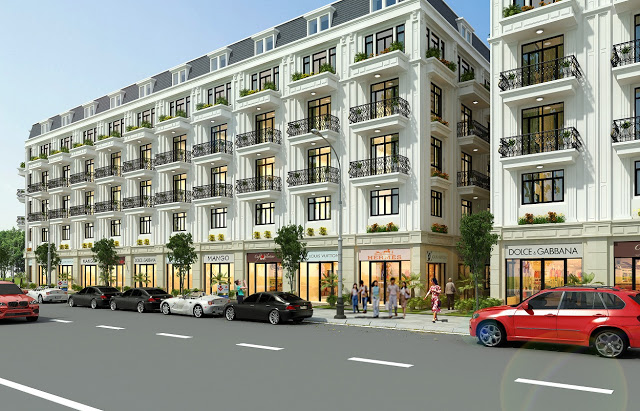
Out-of-town utilities: The project has a large transportation and urban network, right near the most quality school system of the capital from Doan Thi Diem, Nguyen Tat Thanh schools, ... to major universities like University of internal affairs, Academy of Finance, University of Education, National University, .... And right near the staff training schools: The school trained inspectors, Nguyen Ai Quoc political school, ... Besides, Dreamland Xuan La is also close to major hospitals such as Hospital E, hospital 198 - Quan team. Moreover, the project is also close to green spaces such as Hoa Binh Park, Huu Nghi Park …
FURNITURE
Updating
PAYMENT TIME
Payment schedule: divided into 5 phases
· Phase 1: pay 20% of the total value of the deal immediately upon signing the CC contract.
· Phase 2: pay 20% of the total value of the construction plan when finishing the foundation.
· Phase 3: pay 20% of the total value of the total value of the contract when it is finished.
· Stage 4: pay 20% of the total value of the total value of the contract when finishing the outside.
· Stage 5: pay 20% of the total value of apartments when completing items outside the apartment, handing over the house
WHY CHOOSE PROJECTS?
The prime location at 107 Xuan La, Xuan Tao, Tay Ho, Hanoi. This is a crowded residential area with a high educational level. Besides, there is also a large transportation and regional network.
Unique and impressive design following the model of commercial townhouses, offices and apartments.
Big investment opportunity with 47 units adjacent to commercial townhouses in Dreamland Tay Ho.
The internal and external utility system is synchronous and modern, meeting the increasing demand for residents
DEALS
DreamLand Tay Ho project is supported by BIDV Bank to borrow 2% per year (in the first 3 months). Commitment to managing cash flow, guaranteeing project progress.
TVC
Real estate for rent in the project
 See the full list
See the full list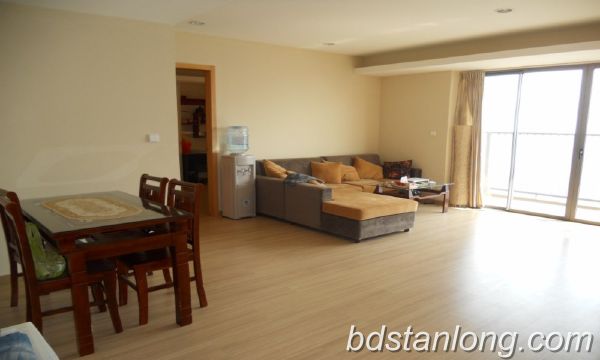
Charming apartment for rent in 88 Lang Ha, Dong Da, Ha Noi
Charming apartment for rent in 88 Lang Ha, Dong Da, Ha Noi. The use area is 108 sq m,designed with 2 bedrooms, 2 bathrooms, large living room, nice kitchen and dining area. It is fully furnished with modern style furniture and modern appliances.Big balcony with nice view.Facilities and services: internet connection, phone connection, cable television, professional management, 24/24 hour security, gym, swimming pool, supermarket, the California Business’ s cinema… Rental fee: 1200 USD/month.
Using Area (m2)
Bedroom
Bathroom
Price
108
2
2
$1,200/ month
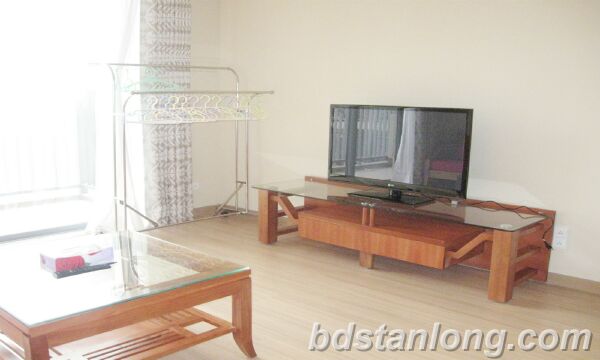
Hanoi apartments for rent in at 88 Lang Ha
Hanoi apartments for rent in at 88 Lang Ha. Location: Sky city Tower, 88 Lang Ha street, Dong Da district, Ha Noi. The construction area is 101 sq m, 2 bedrooms, 2 bathrooms with bathtub, living room combined with dining area and kitchen with cooking facilities. Fully equipped with modern amenities, wooden floor. Amenities: air conditioners, internet connection, phone connection, cable television, professional management, parking area, 24/24 security, elevator, gym, sauna, swimming pool. It is near the main street, good security. Close to National cinema center,Thang Long Ford tower, 101 Lang Ha building. Price: 1400USD/month.
Using Area (m2)
Bedroom
Bathroom
Price
101
2
2
$1,400/ month
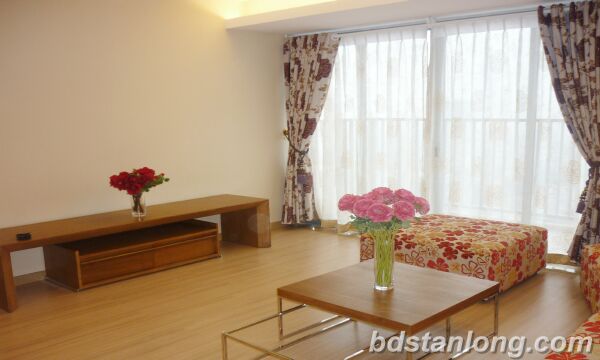
Apartment for rent at 88 Lang Ha, Dong Da, Ha Noi
Apartment for rent at 88 Lang Ha, Dong Da, Ha Noi. Living area is 112 m2 with 2 bedrooms and 2 bathrooms, living room and kitchen. The apartment is fully furnished. Price for rent: 1500 USD/month.
Using Area (m2)
Bedroom
Bathroom
Price
112
2
2
$1,500/ month
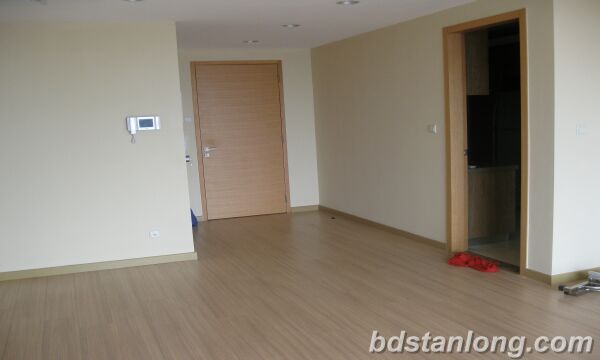
Apartment for rent in 88 Lang Ha, Dong Da district, Ha Noi
Apartment for rent in 88 Lang Ha, Dong Da district, Ha Noi. The construction area is 139sqm. It has 3 bedrooms, 3 bathrooms. Fully furnished. Furniture: sofa and chairs, TV, beds and beddings, wardrobes, fridge, washing machine, microwave oven, working table and chairs, book shelf…Facilities: ADSL (high speed internet connection), phone connecttion, Cable TV (digital, cable or sattilite), gas, system of electricity, water, airconditioners, 24/24 hour security. Nearby: near the bars, cafe, restaurants, supermarket… The price for rent is 900USD/month
Using Area (m2)
Bedroom
Bathroom
Price
139
3
3
$900/ month
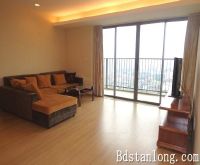
Apartment for rent in 88 Lang Ha street, Dong Da district
Apartment for rent in 88 Lang Ha street, Dong Da district. The use area is 108 sq m,designed with 2 bedrooms, 2 bathrooms, large living room, nice kitchen and dining area. It is fully furnished with modern style furniture and modern appliances. It has a balcony with nice view. Facilities and services: internet connection, phone connection, cable television, professional management, 24/24 hour security, gym, swimming pool, supermarket, the California Business’ s cinema… Price : 1100 USD/month.
Using Area (m2)
Bedroom
Bathroom
Price
108
2
2
$1,100/ month
Fully furnished apartment for lease in 88 Lang Ha street.
Fully furnished apartment for lease in 88 Lang Ha street. The use area is 112 sq m,designed with 2 light bedrooms, 2 bathrooms, a bright living room with big balcony, kitchen and dining area. Fully furnished with modern style furniture and modern appliances, wooden floor, airy living area. Facilities: internet connection, phone connection, cable television, professional management, 24/24 hour security, gym, swimming pool, supermarket, the California Business’ s cinema… Rental fee: 1300 USD/month.
Using Area (m2)
Bedroom
Bathroom
Price
112 sq m
2
2
$1,300/ month
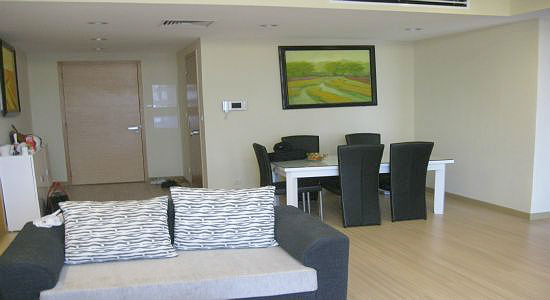
Rent nice apartment in block A, 88 Lang Ha
Rent nice apartment in block A, 88 Lang Ha. The living area is 139 m2, consists of 3 bedrooms, and 2 bathrooms. Equipment and funiture are new, and modern. Balcony with city view. The apartment is in the main road of city, convenient traffic, gym / pool, supermarkets, restaurants, bars, reception ... give you a modern life condition. Rental fee: 1200 USD (not include VAT)
Using Area (m2)
Bedroom
Bathroom
Price
139
3
2
$1,200/ month
Apartment for lease at Tower A, 88 Lang Ha street, Dong Da district
Apartment for lease at Tower A, 88 Lang Ha street. The use area is 112 sq m,designed with 2 bedrooms, 2 bathrooms, a bright living room , kitchen and dining area. Full furniture and equipment. It's comfortable to live here with lots of facilities : internet connection, phone connection, cable television, professional management, 24/24 hour security, gym, swimming pool, supermarket, the California Business’ s cinema… Rental fee: 1200 USD/month.
Using Area (m2)
Bedroom
Bathroom
Price
112
2
2
$1,200/ month
Projects in the same area
The Reflection Westlake
The Reflection Westlake is one of the remarkable condominium projects in the Tây Hồ district, Hanoi. Boasting not just one, but two of the most coveted views in the capital city: the Red River and West Lake, this project has increasingly stood out in the real estate market.
Skyline West Lake
Skyline West Lake is located in Tay Ho district, Hanoi, attracting many customers and investors. With a focus on high-end real estate products, this project is increasingly gaining attention in the capital's real estate market.
Sunshine Crystal River
Sunshine Crystal River is aerial villa apartment project called Sky Villas , luxury apartments of Sky Villas series developed by Sunshine Group, one of the pioneers applying 4.0 technology in management and operation. The building, while also giving residents a "Sunshine ecosystem" including Education, Trade, Services - Entertainment ... according to international standards.
D’. El dorado premium phu thuong
Located at the intersection of vo chi cong and nguyen hoang ton streets, d ’. El dorado is considered the last golden land of west lake west. With modern transport infrastructure, convenient transportation to noi bai airport and many other areas in the city.
D'Le Roi Soleil
D '. Le Roi Soleil Quang An brings a perfect life to every resident. Located in Quang An peninsula, the project is adjacent to 2-sided road Xuan Dieu and Dang Thai Mai.
Grand Gardenville Tay Ho
Located in Ciputra urban area, the villa of K is next to Sunshine Riverside and Sunshine City projects. At here, transport infrastructure is growing day by day. It is the connecting place of important roads: Vo Chi Cong, Nguyen Hoang Ton, Pham Van Dong, Thang Long - Noi Bai highway axis.
P Ciputra
Villas in P Ciputra - Park Villas belong to the P subdivision of Ciputra Hanoi urban area, The Park Tay Ho villa also known as subdivisio P villa in Ciputra has a complete master plan with 75 villas and townhouses
The Melody Complex
The Melody Complex


