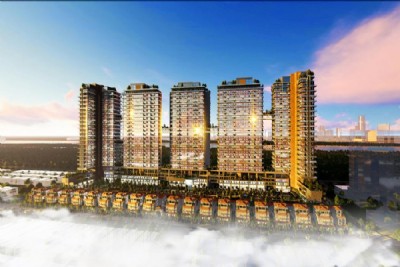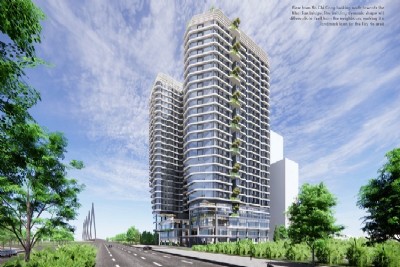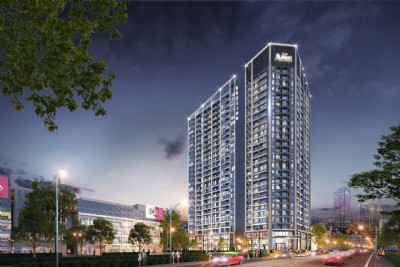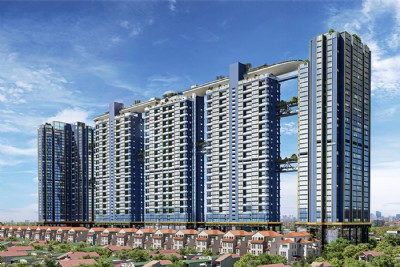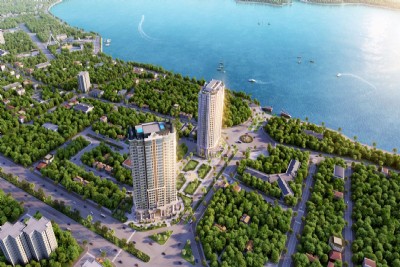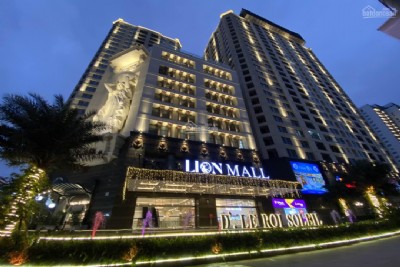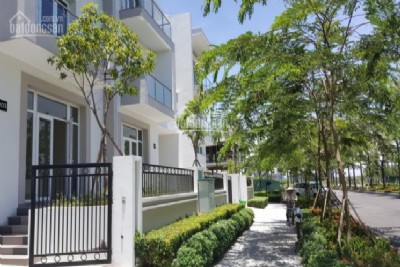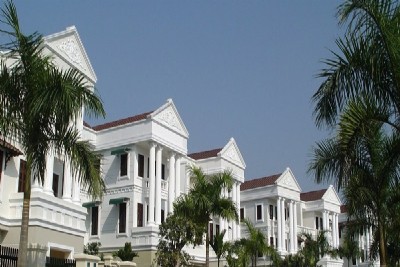Udic WestlakeRegister to sell the project
PROJECT INFORMATION
Project name: UDIC Westlake
Address: Lot CT04, Nam Thang Long urban area, Bac Tu Liem, Hanoi
Investor: UDIC Urban Infrastructure Investment Corporation.
Project scale: 3 apartment buildings A, B, C
Type of development: Luxury apartments, penhouse, Shophouse
Design style, detailed ground design: Harmonious and luxurious design
Total project area: 26,978 m2
Total construction area: Apartment block: 10,035 m2 and Tower block: 4,616 m2
Construction floor area: 107,920 m2
Building density: Base block: 40% and Tower block: 18%
Number of basements and total basement area: 2 basements and 29,616 m2
Building height:
Court A: 17 floors + tum ladder
Court B: 20 floors + tum ladder
Court C: 23 floors + tum ladder
Base block: 3 floors
Number of properties: 408 apartments
Property structure: Apartment, Shophouse
Property area: Apartments from 280-486m2
Ownership form: Long-term red book
Handover time: End of Quarter II / 2019
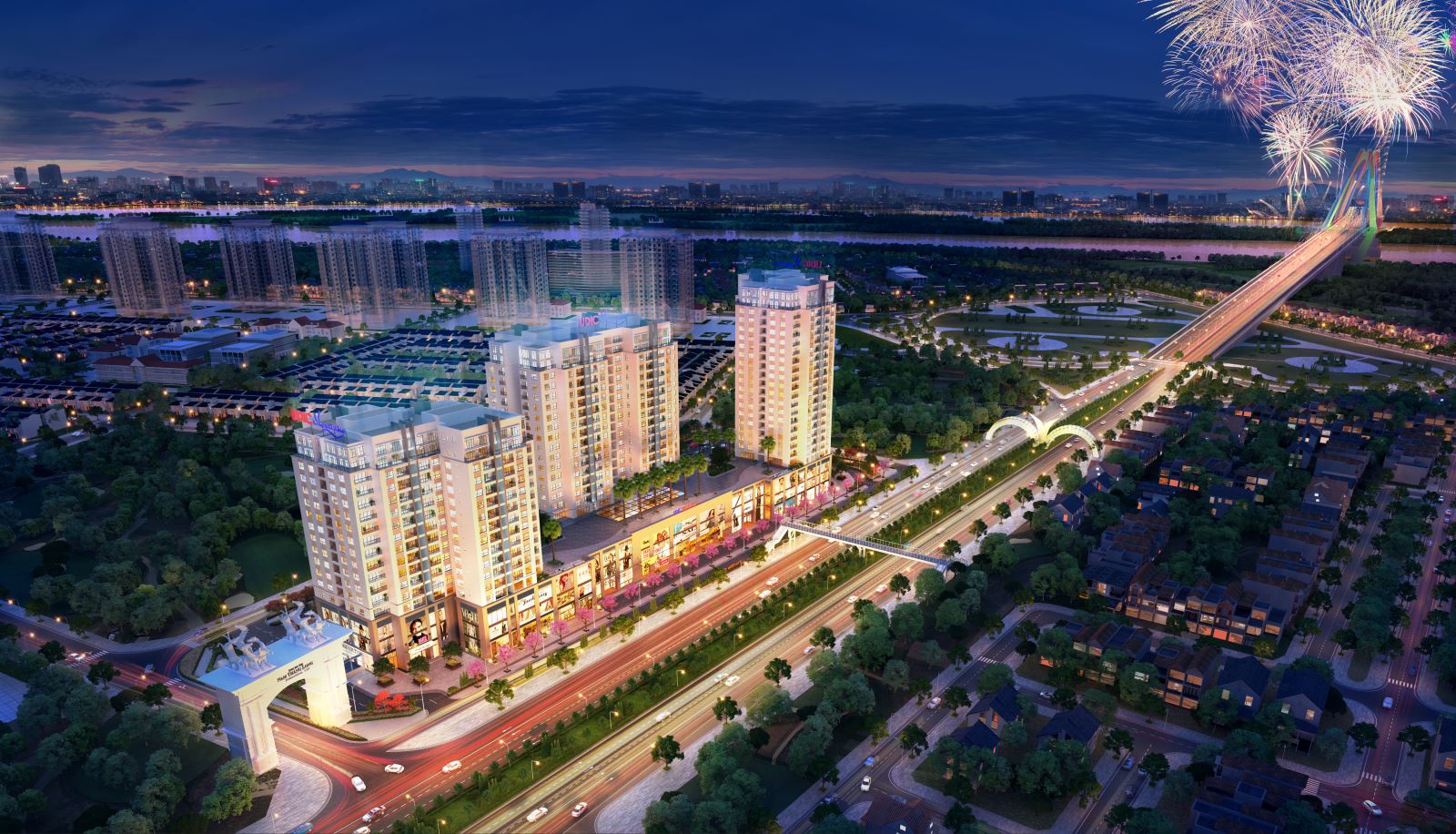
POSITION AND FUTURE PLAN
HOT LOCATION, CENTER OF CONNECTION
- "PERFECT" location
*MARKET FIRST : the project is in the planning area of the new administrative center of the capital.
*RIVER SECOND : Location of yellow soil along the Red River
*ROAD THIRD : Vo Chi Cong street, 10 lanes.
.jpg)
CENTER CONNECTION
* 15P TO NOI BAI AIRPORT
* 3P TO THE WESTLAKE
* 10P TO THE CITY CENTER OF THE CITY
* 5P TO THE ROAD ROAD 3 - PHAM VAN DONG STREET
* 15P TO HO HOAN KIEM
Very LOW CONSTRUCTION CONDITION PLAN
The density of building towers is very low at only 18%.
Total project area: 2.7 ha
Total number of apartments: 408 units
- Sunshine Riverside 1.2ha: 932 apartments.
- 6th Element 2.4ha: 1200 apartments.
- Kosmo Tay Ho 1ha: 648 apartments.
Population density is very low compared to new projects in the market.
.jpg)
DETAILED DESIGN AND SURFACE
OPTIMIZED APARTMENT DESIGN
* 100% of apartments have bedrooms and living rooms to welcome natural light
* Smart design, nice view: Ho Tay, Nhat Tan bridge, Song Hong, ...
* Living spaces are widely arranged, there is no dead corner.
.jpg)
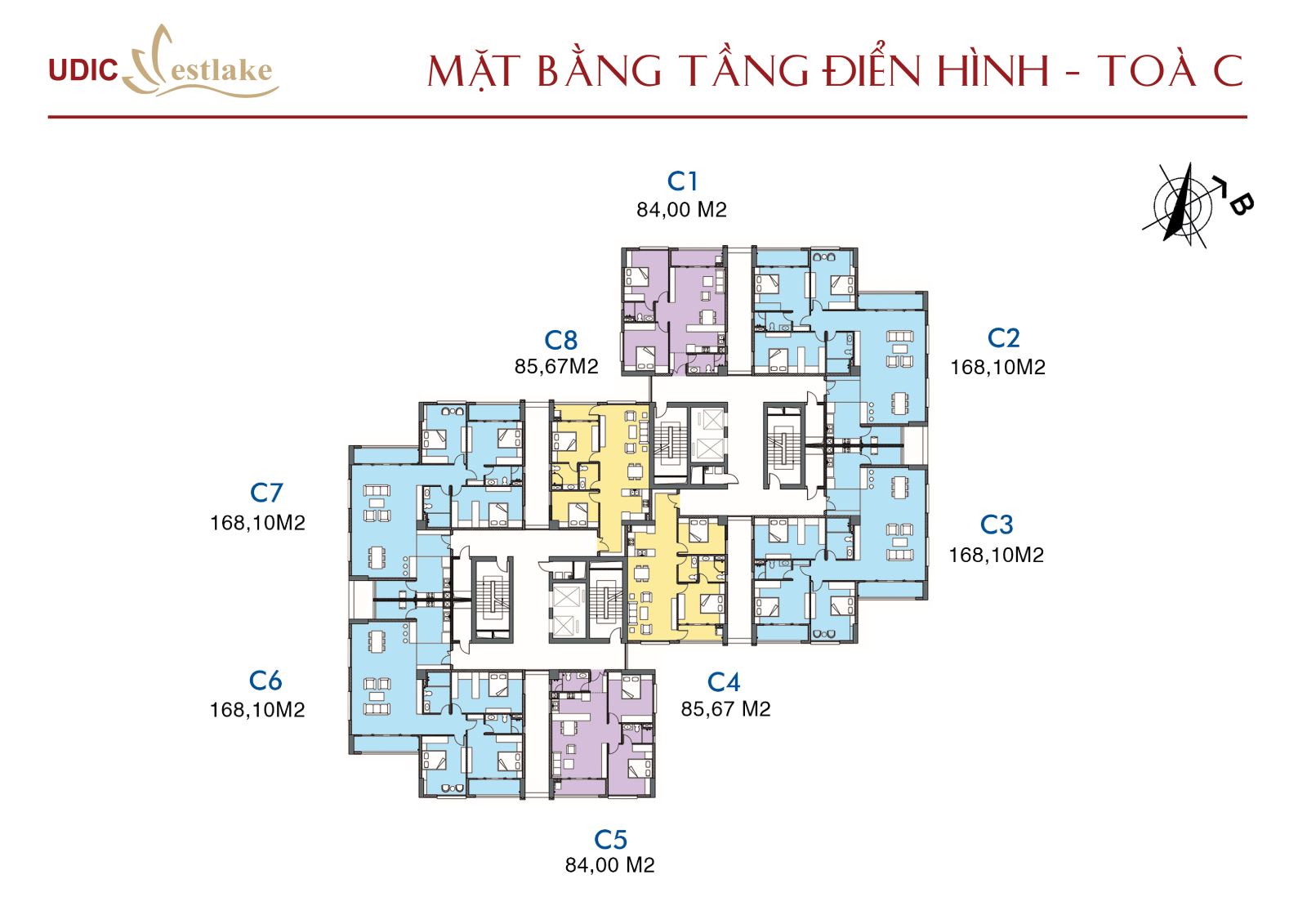
UTILITIES AND LANDSCAPE
Full and class utility system
* Gym Outdoor
* Children's play area
* Indoor and outdoor parking lots
* Walk in the inner area
* Fountain
* 4500m2 DT garden block podium
* 20 units of VCC face base block
* 3-storey commercial center
* Reception hall
* Indoor swimming pool
OUTSTANDING AREA FACILITIES
* Lotte Mal supermarket
* Ciputra Club
* International standard golf practice ground
* Walking Street Trinh Cong Son
* Park water Ho Tay
* International school system
.jpg)

HANDOVER INTERIOR
PAYMENT TIME
Payment installment Payment schedule Time
Deposit 500,000,000VND / unit
1st 40% of the total contract value (including VAT) Immediately after signing the sale contract
2nd 50% of the total contract value (including VAT) and maintenance fee (2% of the contract value before tax)
30 days from the 1st payment
3rd 10% of the remaining sale price When developer grants a certificate of ownership, the PAYMENT QUALITY
WHY CHOOSE PROJECTS?
8 EXCELLENT CHARACTERISTICS OF THE PROJECT
* LOCATION OF LOCATION, CENTER OF CONNECTION
* Very LOW CONSTRUCTION CONDITION PLAN
* OPTIMAL PRODUCT DESIGN
* FULL AND LUXURY UTILITY SYSTEMS
* LIVING SPACE IN HEALTH
* READY TO GET NOW IN QUARTER III / 2019
* IDEAL POINTS FOR FOREIGNERS
* POTENTIAL TO INCREASE THE SURVEILLANCE PRICE
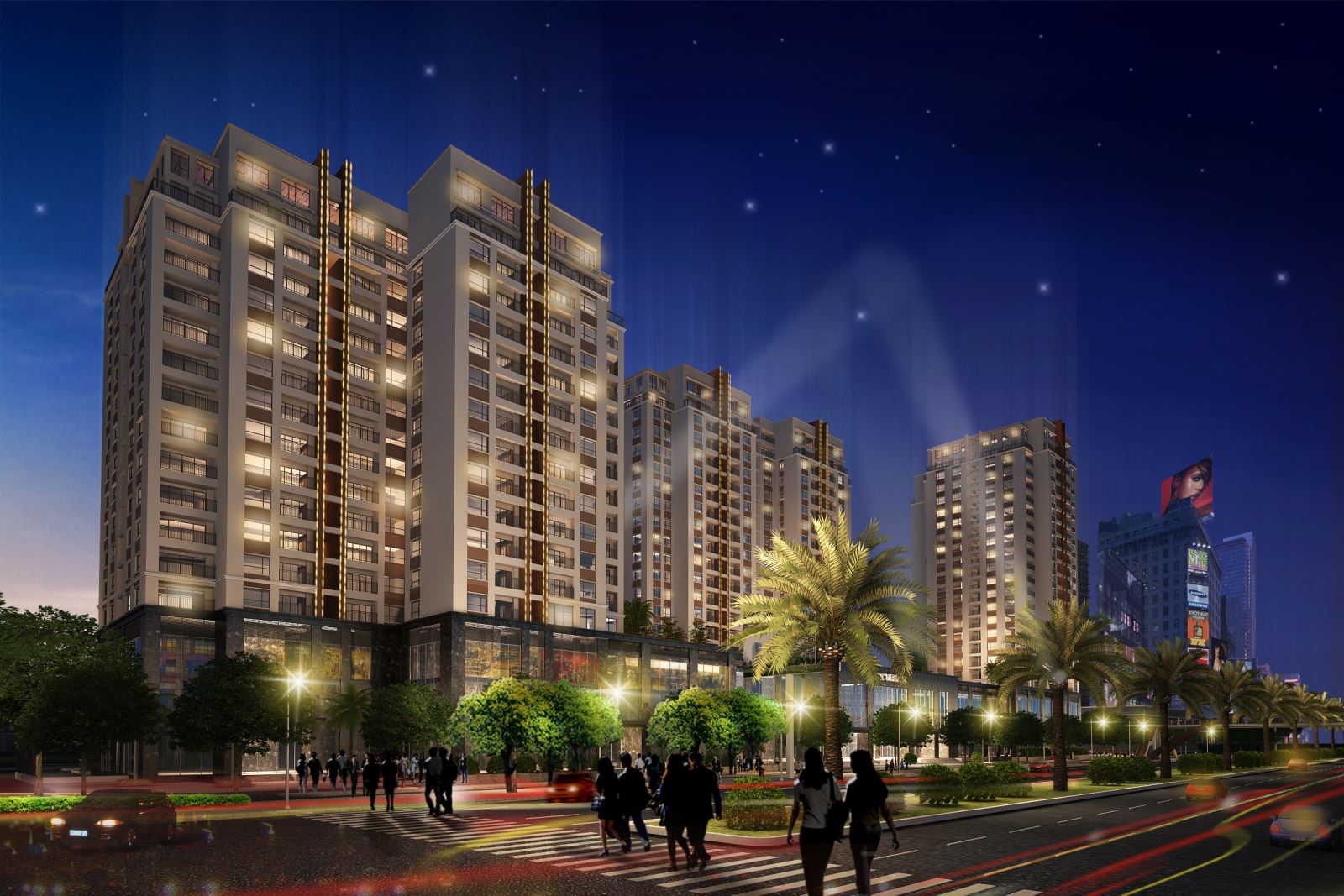
FLYCAM
TVC
Projects in the same area
Noble Crystal Tay Ho
Noble Crystal Tay Ho Ciputra Hanoi, situated in the prestigious Ciputra Hanoi International City, is an epitome of luxury and modern living. This high-end residential project offers a harmonious blend of elegant design, premium amenities
The Reflection Westlake
The Reflection Westlake is one of the remarkable condominium projects in the Tây Hồ district, Hanoi. Boasting not just one, but two of the most coveted views in the capital city: the Red River and West Lake, this project has increasingly stood out in the real estate market.
Skyline West Lake
Skyline West Lake is located in Tay Ho district, Hanoi, attracting many customers and investors. With a focus on high-end real estate products, this project is increasingly gaining attention in the capital's real estate market.
Sunshine Crystal River
Sunshine Crystal River is aerial villa apartment project called Sky Villas , luxury apartments of Sky Villas series developed by Sunshine Group, one of the pioneers applying 4.0 technology in management and operation. The building, while also giving residents a "Sunshine ecosystem" including Education, Trade, Services - Entertainment ... according to international standards.
D’. El dorado premium phu thuong
Located at the intersection of vo chi cong and nguyen hoang ton streets, d ’. El dorado is considered the last golden land of west lake west. With modern transport infrastructure, convenient transportation to noi bai airport and many other areas in the city.
D'Le Roi Soleil
D '. Le Roi Soleil Quang An brings a perfect life to every resident. Located in Quang An peninsula, the project is adjacent to 2-sided road Xuan Dieu and Dang Thai Mai.
Grand Gardenville Tay Ho
Located in Ciputra urban area, the villa of K is next to Sunshine Riverside and Sunshine City projects. At here, transport infrastructure is growing day by day. It is the connecting place of important roads: Vo Chi Cong, Nguyen Hoang Ton, Pham Van Dong, Thang Long - Noi Bai highway axis.
P Ciputra
Villas in P Ciputra - Park Villas belong to the P subdivision of Ciputra Hanoi urban area, The Park Tay Ho villa also known as subdivisio P villa in Ciputra has a complete master plan with 75 villas and townhouses


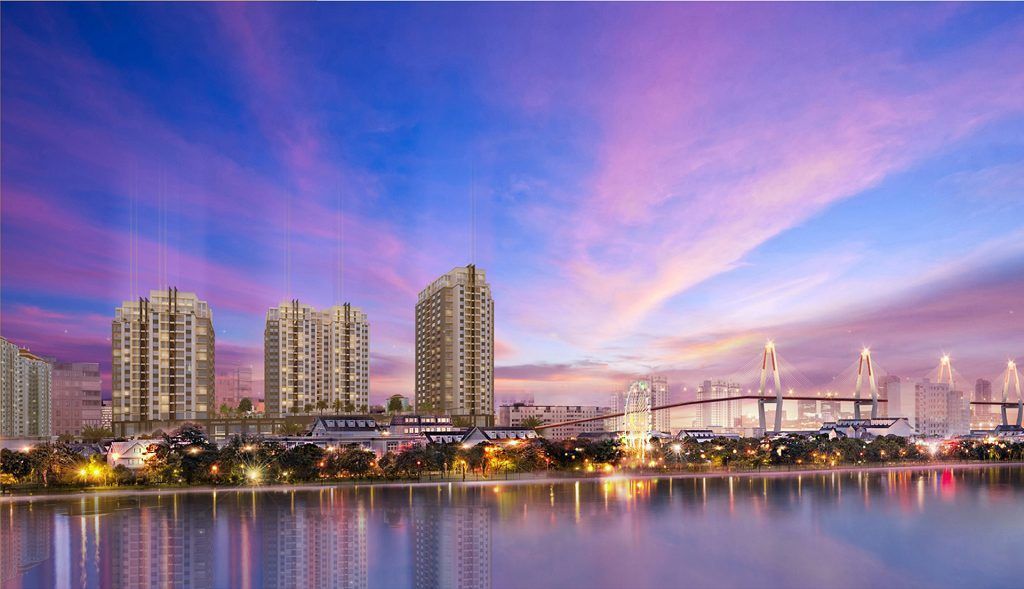
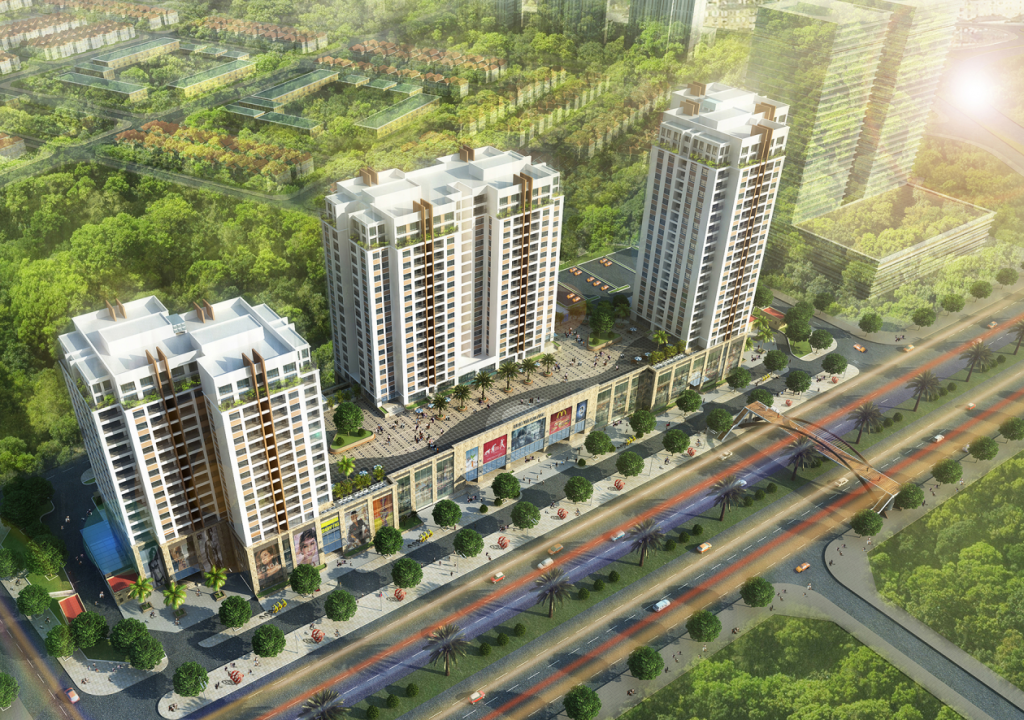
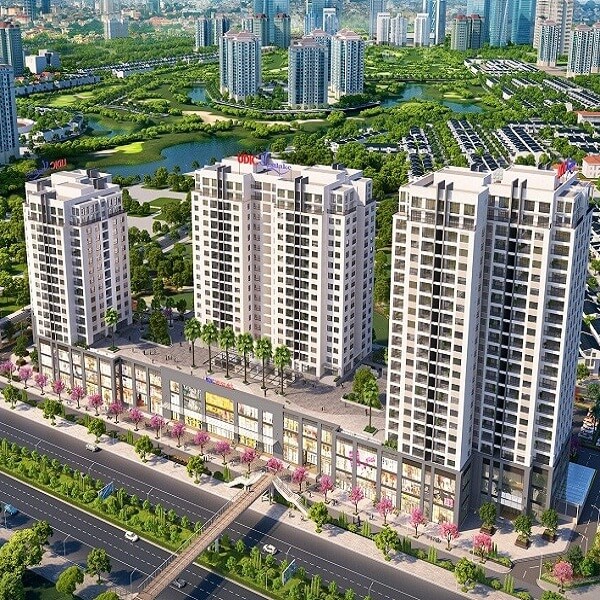
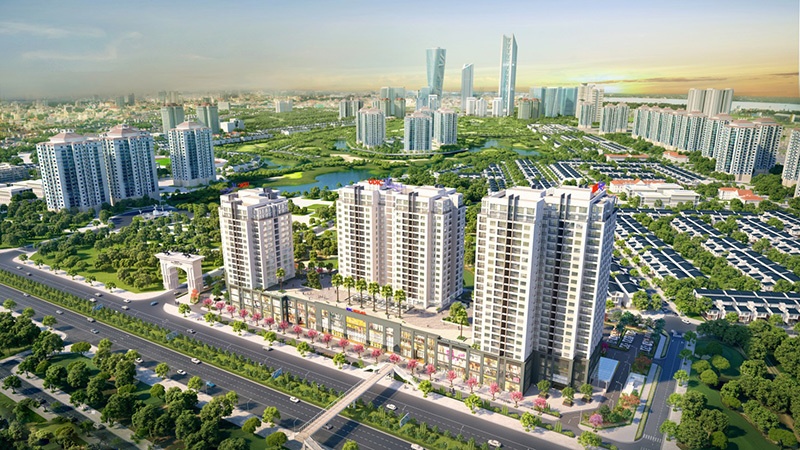
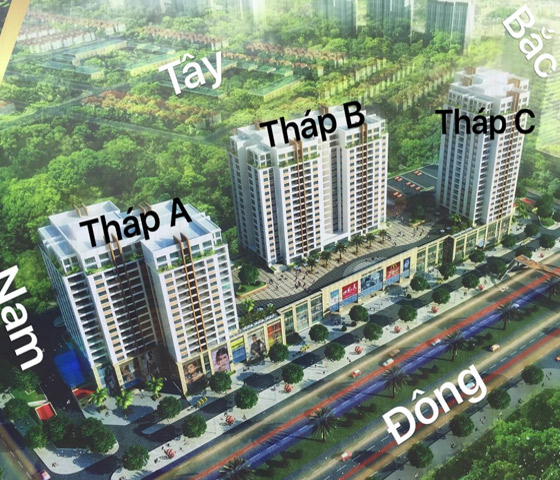
.jpg)
.jpg)

