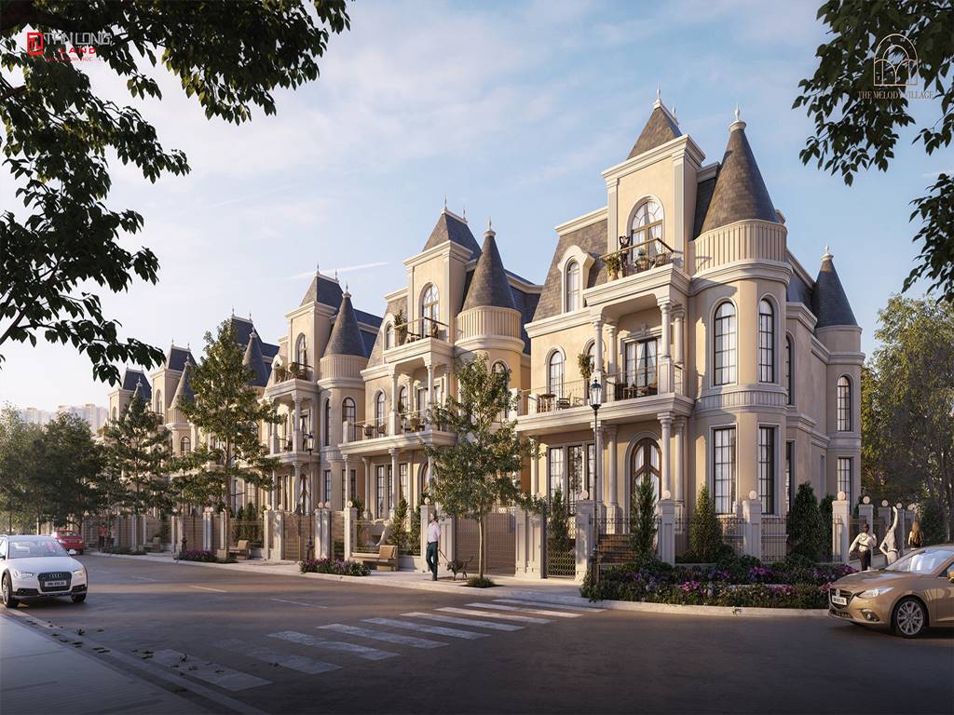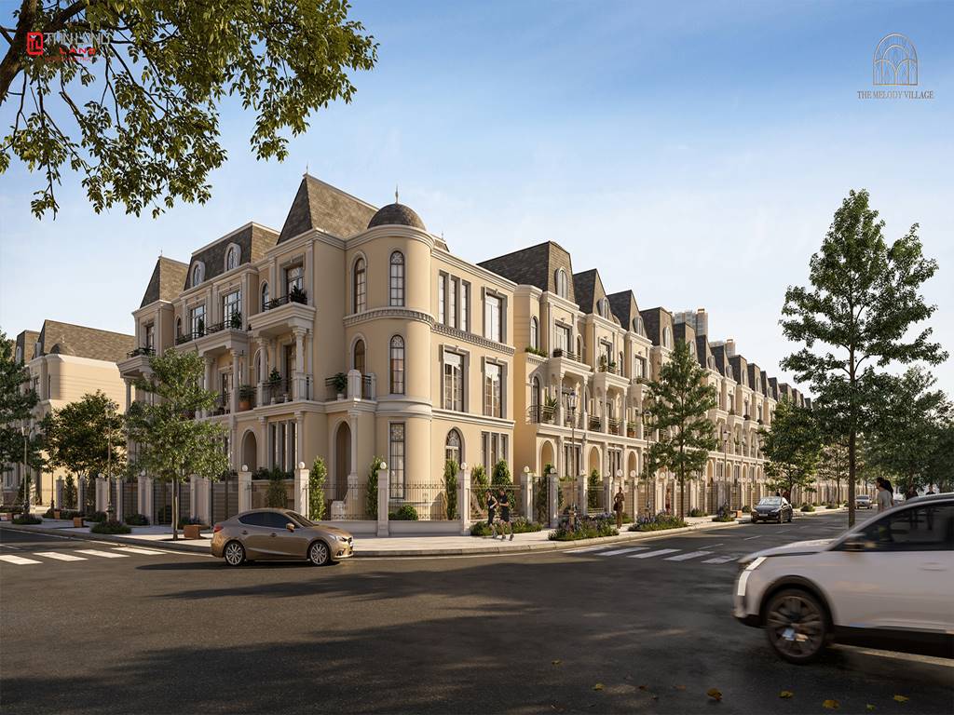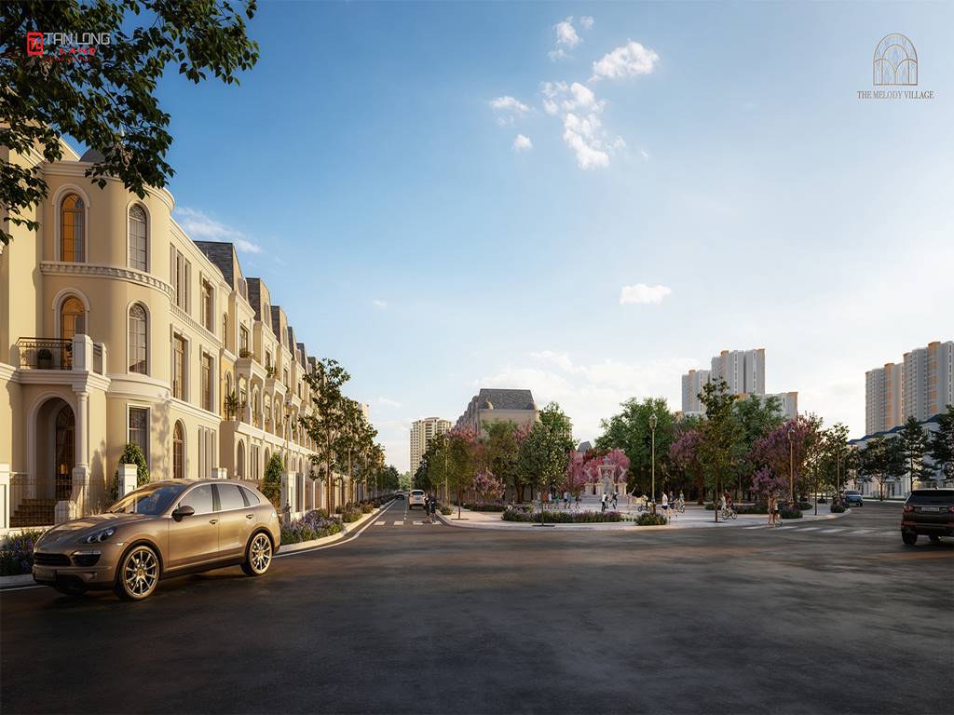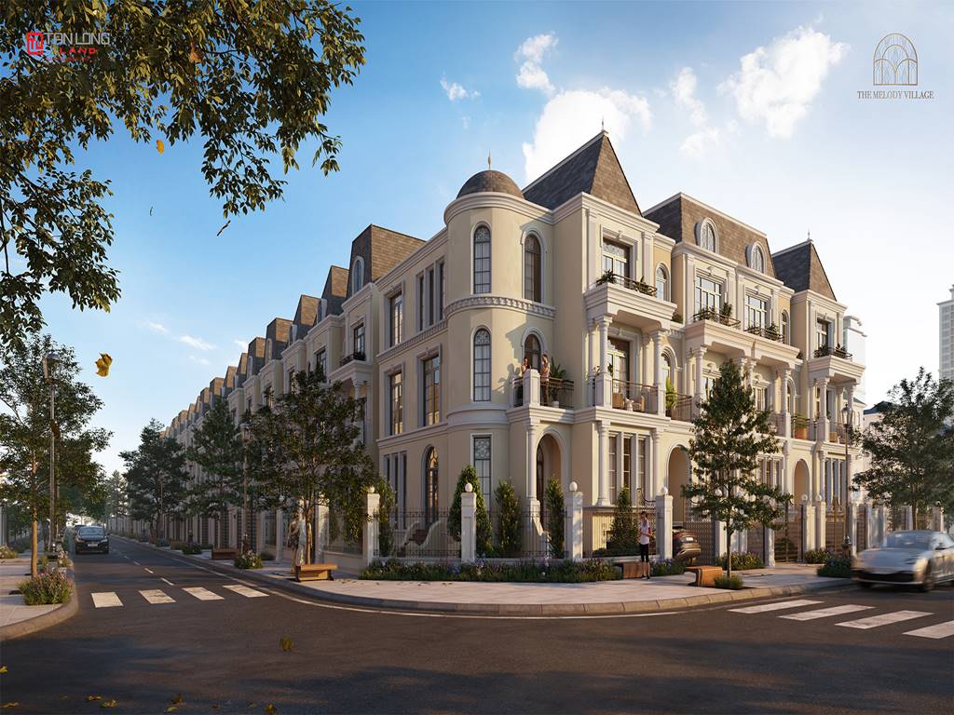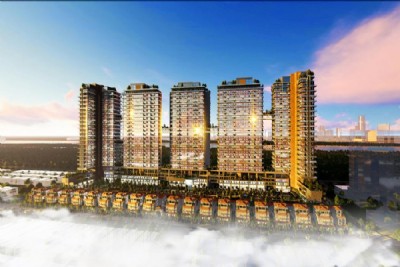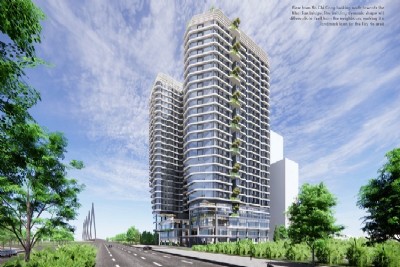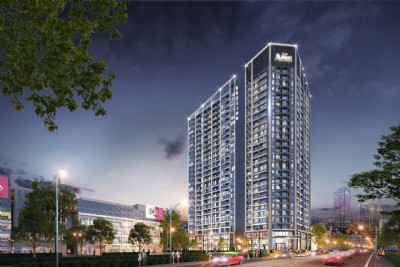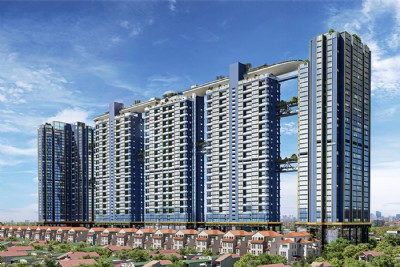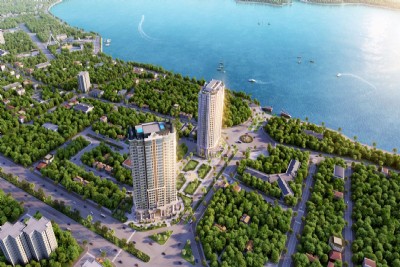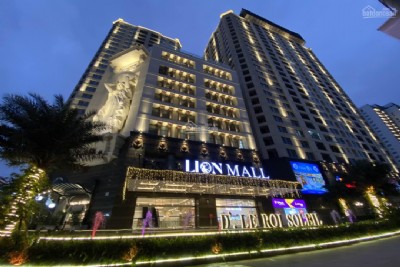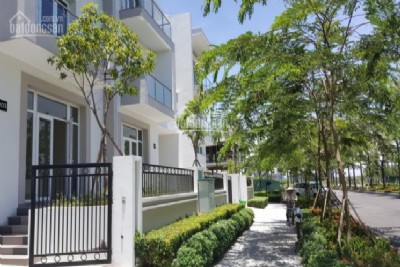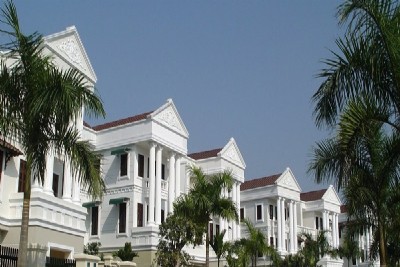The Melody VillageRegister to sell the project
OVERVIEW OF THE MELODY VILLAGE
The Melody Village is the name of the villa subdivision (detached, semi-detached, adjacent house, townhouse & shophouse) of The Melody Ciputra project located in the international Ciputra Hanoi - Nam Thang Long urban area built and developed by Kita Group.
This is the latest phase of the Ciputra villa subdivision and one of the super hot real estate products to buy and sell in 2022!
OVERVIEW OF THE MELODY VILLAGE
.jpg)
- Project name: The Melody Ciputra
- Subdivision name: The Melody Village
- Investor: Kita Group
- Location: Located in Nam Thang Long urban area - Ciputra Hanoi, Phu Thuong ward, Tay Ho district, Hanoi
- Scale: 383 villas in 6 blocks - BT5 (on sale), BT2, BT3, BT4, BT6 & BT7
- Type of villa design: Detached and Semi-Detached
- Total usable area of the villa: 302 - 526 sqm
- Construction starting date: 2018
- Selling price: From 330 million VND/sqm
- Ownership type: Long-term
- Official distributor: Tan Long Land
- Website: https://bdstanlong.com/villa-projects-in-ciputra/the-melody-village/
LOCATION OF THE MELODY VILLAGE
The Melody Village is located in The Melody Ciputra project in Ciputra Nam Thang Long urban area, Phu Thuong ward, Tay Ho district, Hanoi.
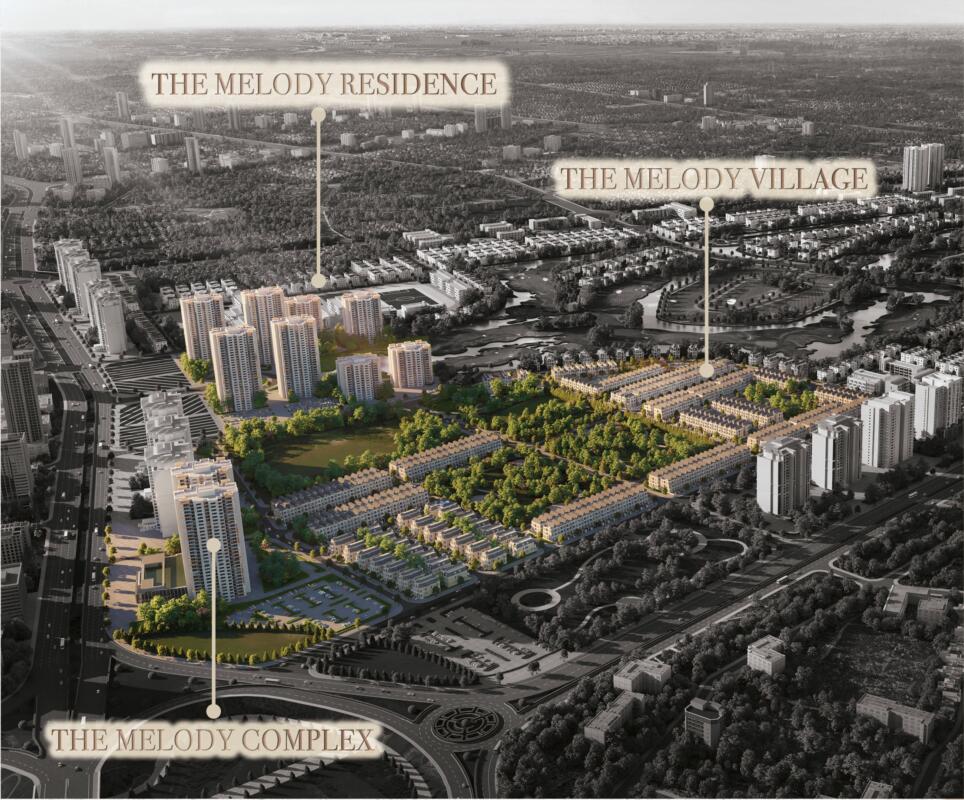
This is the newest villa subdivision of Ciputra urban area with an excellent location, convenient traffic connection to the administrative, political - economic as well as entertainment centers of the city such as:
- Big lakes: West Lake, Hoan Kiem Lake, Thu Le Lake...
- Parks: Thu Le Park, Bach Thao Park, Hoa Binh Park....
- Hospitals: Hospital E, Hospital 198, Central Heart Hospital, Central Lung Hospital...
- Trade centers: Syrena Shopping Center, Lion Mall, Lotte Mall...
- International/bilingual schools: Horizon, Maple Bear, UNIS, SIS, Hanoi Academy...
FLOOR PLAN AND DESIGN OF VILLA AT THE MELODY VILLAGE
The Melody Ciputra Villa is designed in an extremely elegant and luxurious European neoclassical style, including 383 villas in areas BT5 - BT2 - BT3 - BT4 - BT6 - BT7. The villas at The Melody Ciputra village are divided into two types, detached & semi-detached, with a total usable area of 302 - 526 sqm, built with 3 floors and 1 basement. This is a very special project because it is the first villa in Ciputra designed with a basement for parking, which can create a large open area for the living room on the first floor of the house.
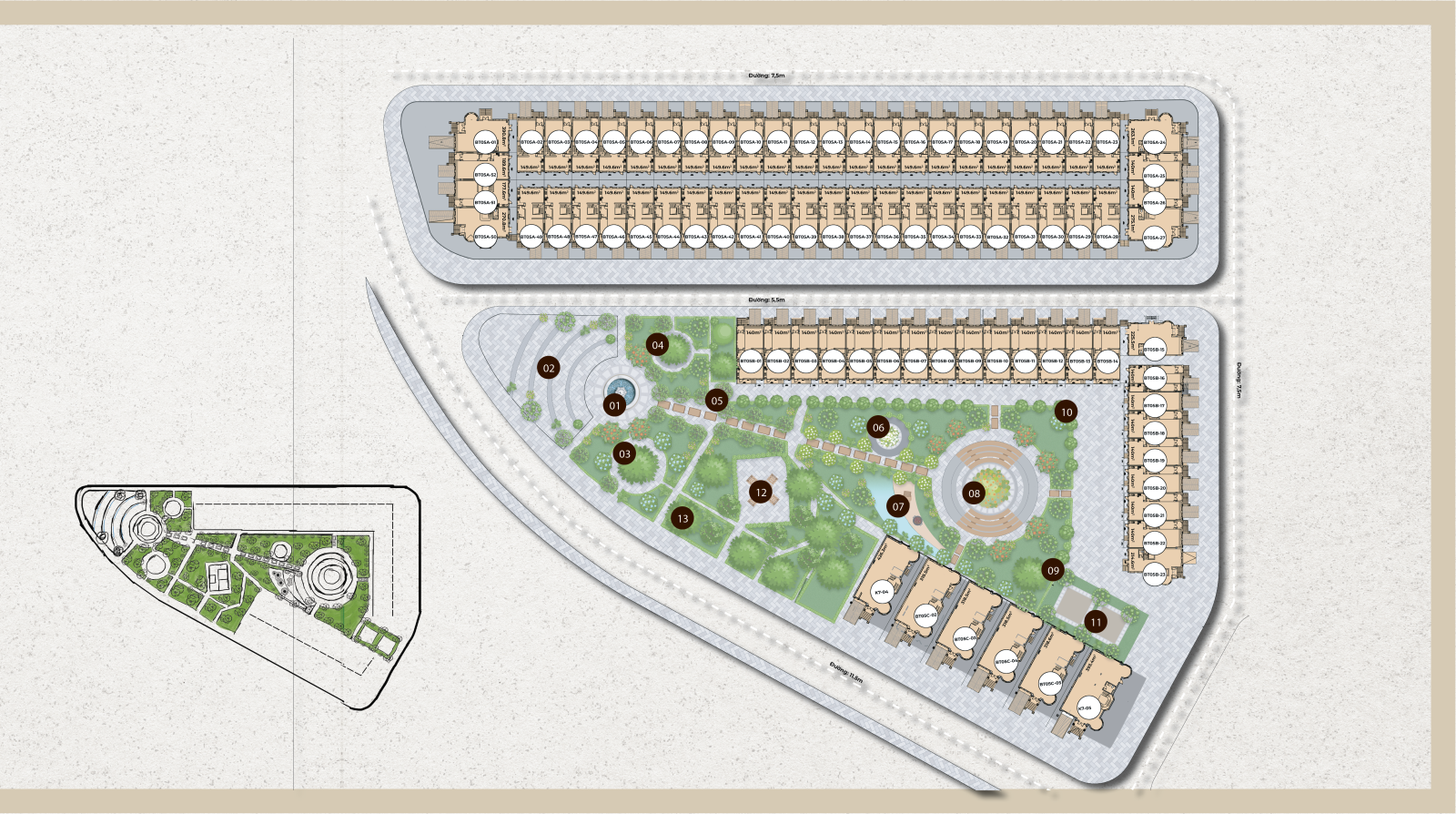
Types of landed house at The Melody Ciputra
- Detached villa: Total usable area up to 526 sqm with a basement of 179.6 sqm
- Corner semi-detached villa: Total usable area up to 367.8 sqm with a basement of 107.9 sqm
- Typical semi-detached villa: Total usable area up to 302 sqm and a basement of 93.5 sqm
The Kita Group focuses on the castle architectural style but takes a step forward in design innovation with large windows and wide domes to optimize the amount of natural light and wind.
UTILITIES & SERVICES AT THE MELODY CIPUTRA VILLAGE
The Melody Village offers residents high-class facilities and services for an upper-class life from education, shopping, entertainment to medical examination, beauty and spa...
INTERNAL UTILITIES
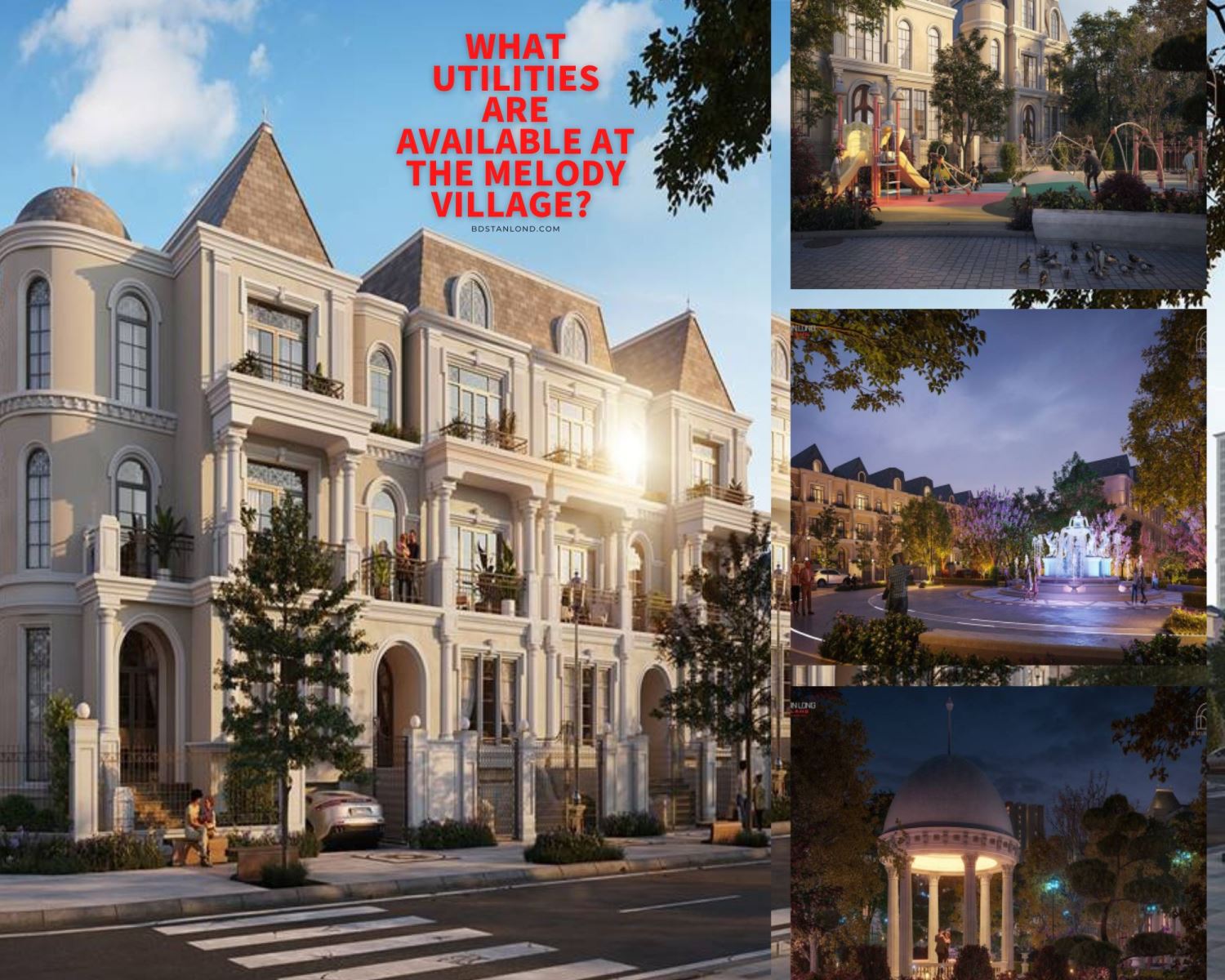
1. Pegasus Fountain
2. Luminous Square
3. BBQ Garden
4. Symphony Road
5. Concerto Garden
6. Angel Playground
7. Sonata Round
8. Eden Garden
9. Gym - Yoga Outdoor Area
10. Royal Garden
11. Technical Area
12. Ancient Forest
Projects in the same area
Noble Crystal Tay Ho
Noble Crystal Tay Ho Ciputra Hanoi, situated in the prestigious Ciputra Hanoi International City, is an epitome of luxury and modern living. This high-end residential project offers a harmonious blend of elegant design, premium amenities
The Reflection Westlake
The Reflection Westlake is one of the remarkable condominium projects in the Tây Hồ district, Hanoi. Boasting not just one, but two of the most coveted views in the capital city: the Red River and West Lake, this project has increasingly stood out in the real estate market.
Skyline West Lake
Skyline West Lake is located in Tay Ho district, Hanoi, attracting many customers and investors. With a focus on high-end real estate products, this project is increasingly gaining attention in the capital's real estate market.
Sunshine Crystal River
Sunshine Crystal River is aerial villa apartment project called Sky Villas , luxury apartments of Sky Villas series developed by Sunshine Group, one of the pioneers applying 4.0 technology in management and operation. The building, while also giving residents a "Sunshine ecosystem" including Education, Trade, Services - Entertainment ... according to international standards.
D’. El dorado premium phu thuong
Located at the intersection of vo chi cong and nguyen hoang ton streets, d ’. El dorado is considered the last golden land of west lake west. With modern transport infrastructure, convenient transportation to noi bai airport and many other areas in the city.
D'Le Roi Soleil
D '. Le Roi Soleil Quang An brings a perfect life to every resident. Located in Quang An peninsula, the project is adjacent to 2-sided road Xuan Dieu and Dang Thai Mai.
Grand Gardenville Tay Ho
Located in Ciputra urban area, the villa of K is next to Sunshine Riverside and Sunshine City projects. At here, transport infrastructure is growing day by day. It is the connecting place of important roads: Vo Chi Cong, Nguyen Hoang Ton, Pham Van Dong, Thang Long - Noi Bai highway axis.
P Ciputra
Villas in P Ciputra - Park Villas belong to the P subdivision of Ciputra Hanoi urban area, The Park Tay Ho villa also known as subdivisio P villa in Ciputra has a complete master plan with 75 villas and townhouses



