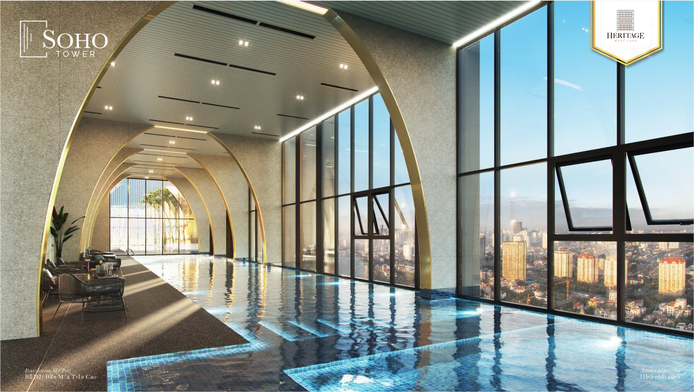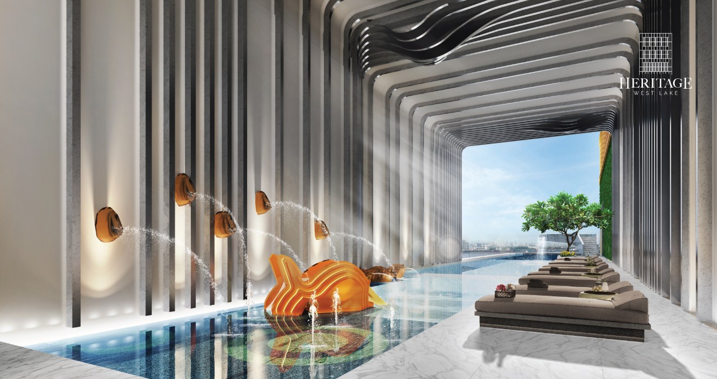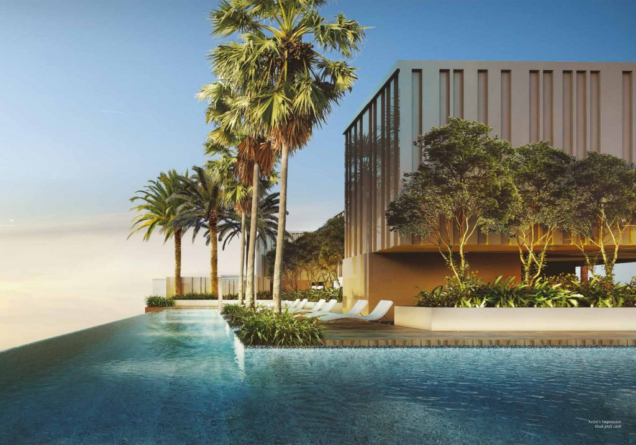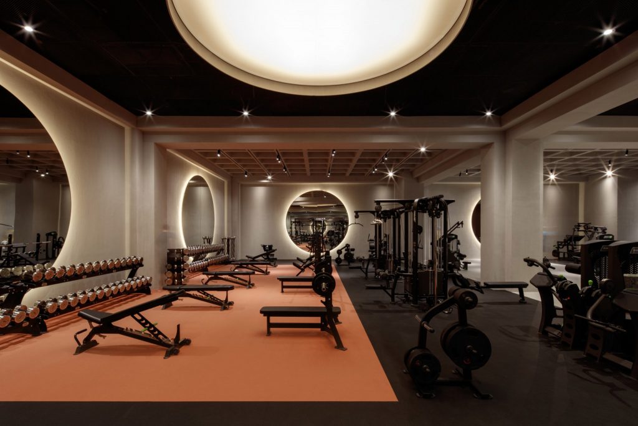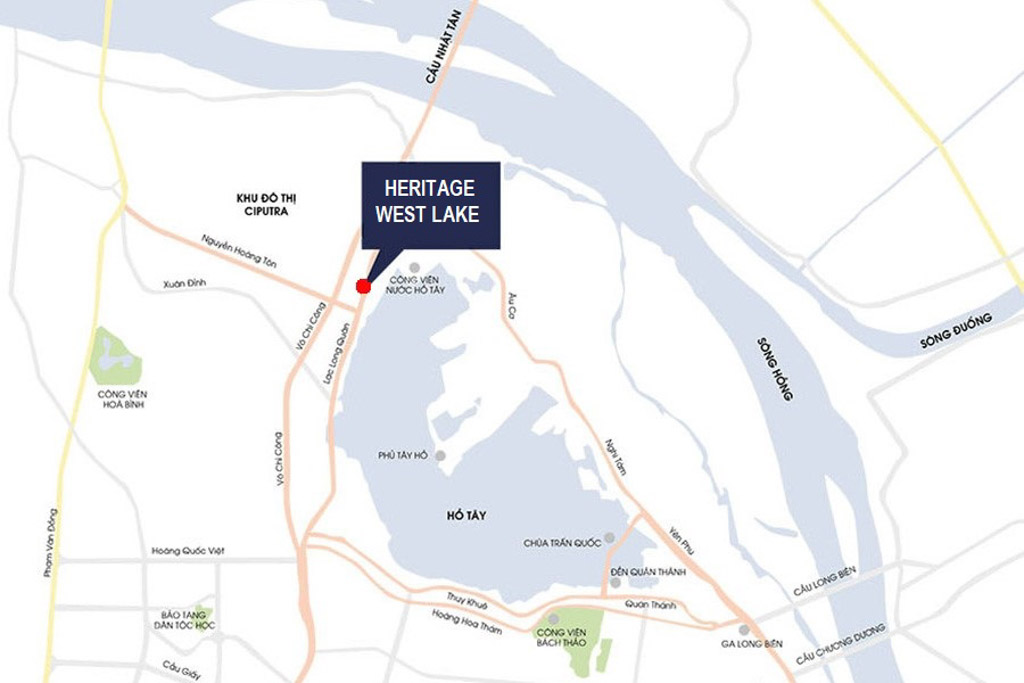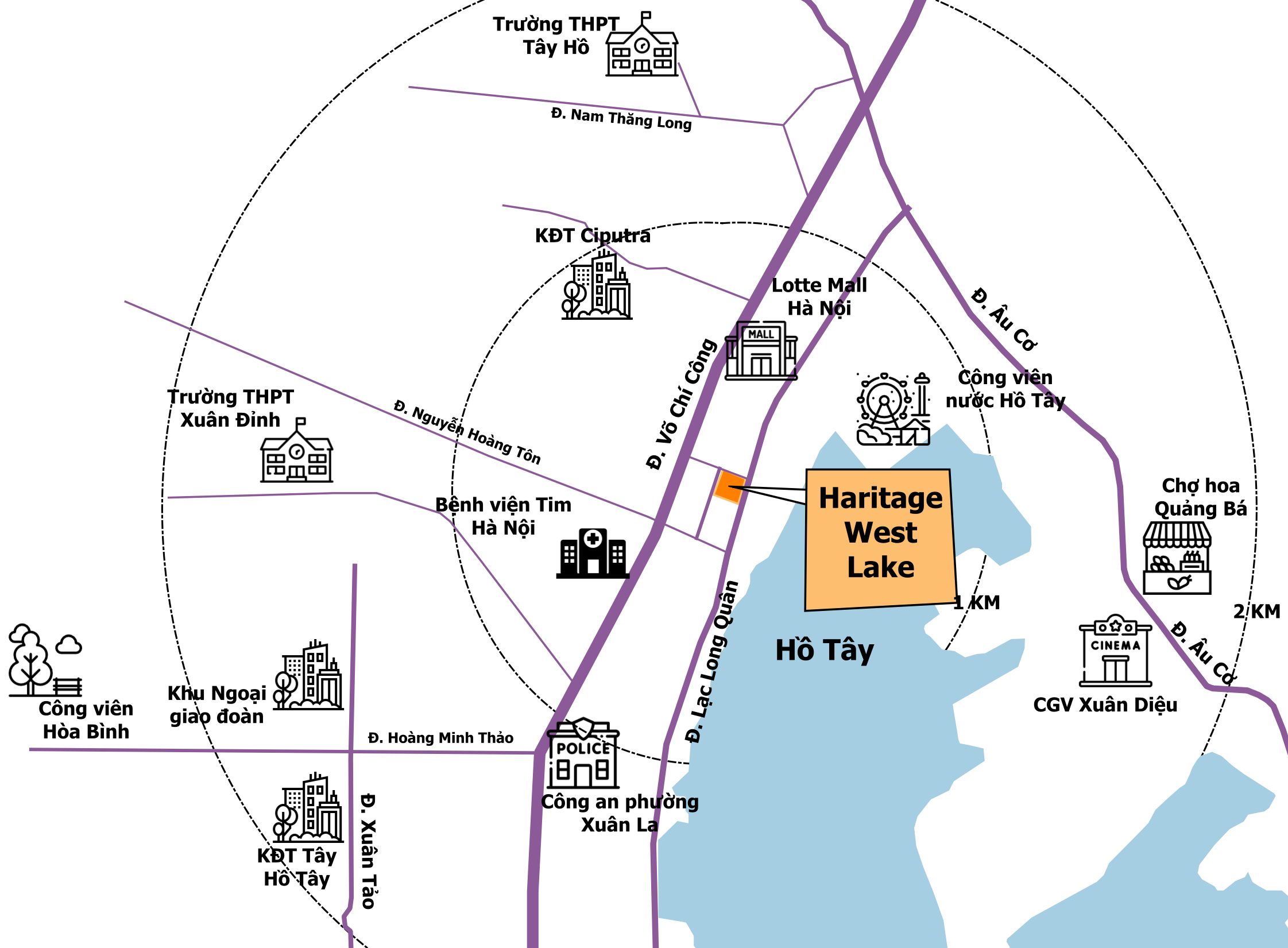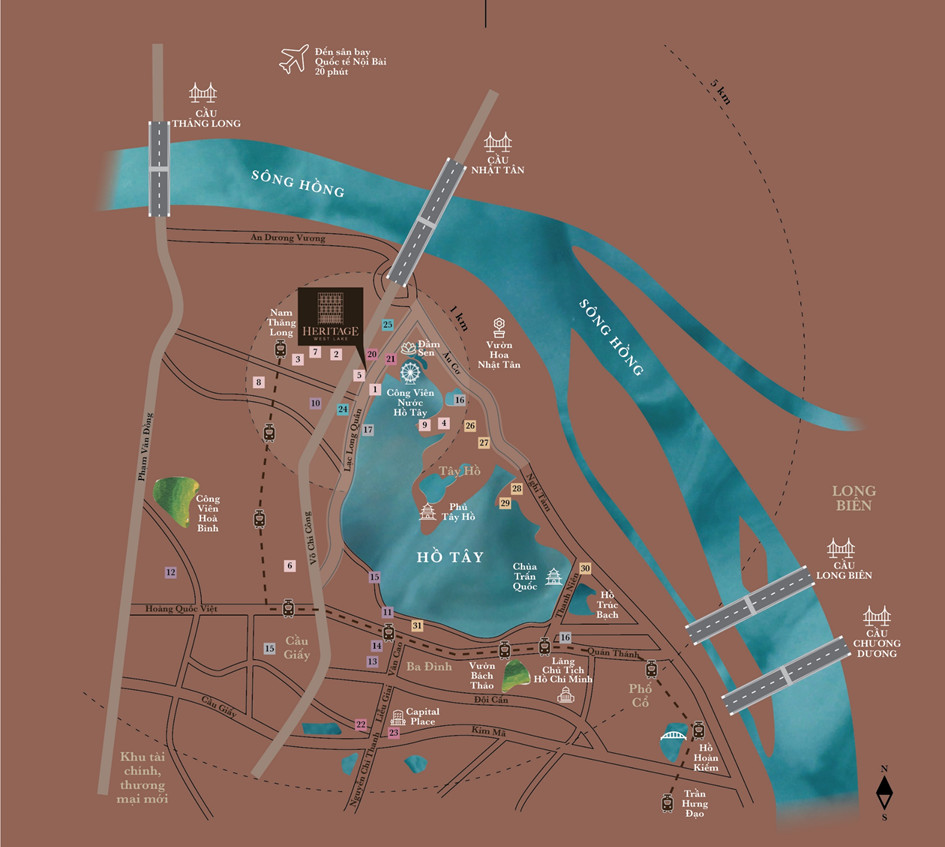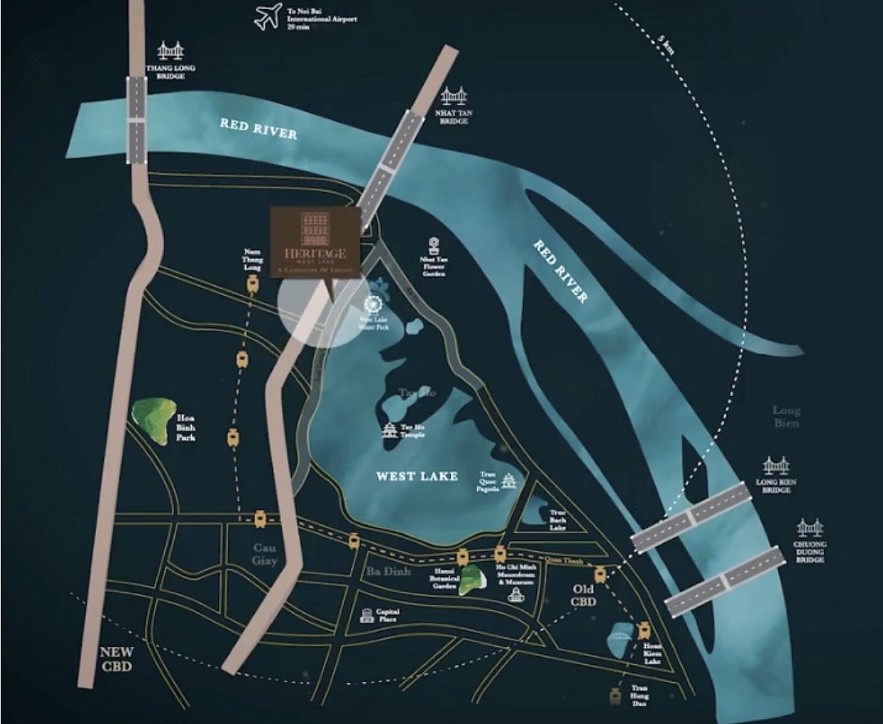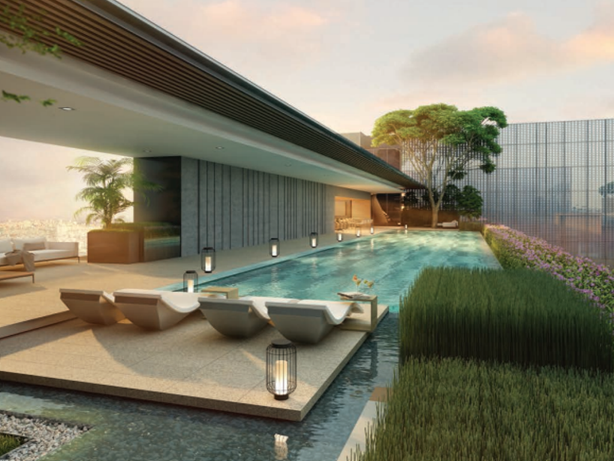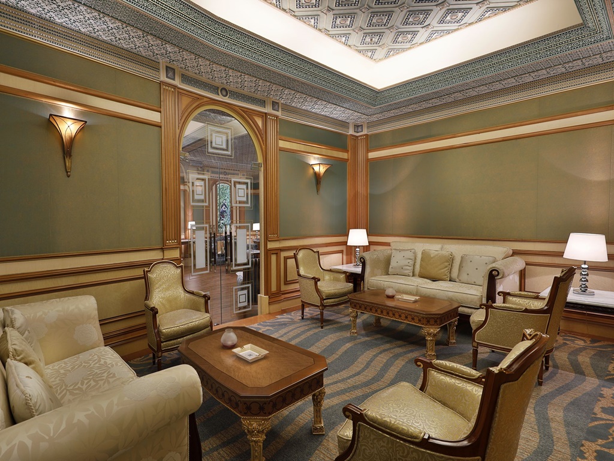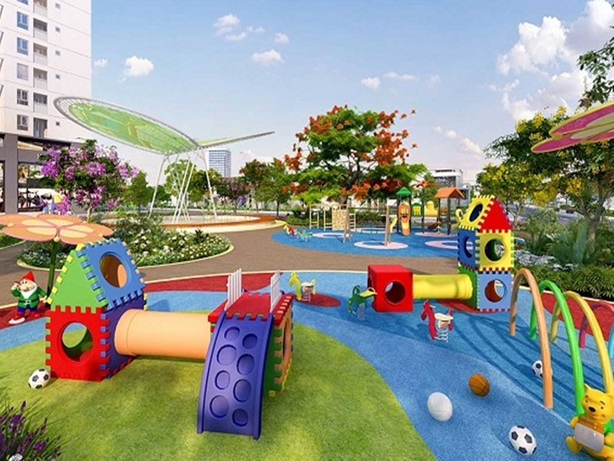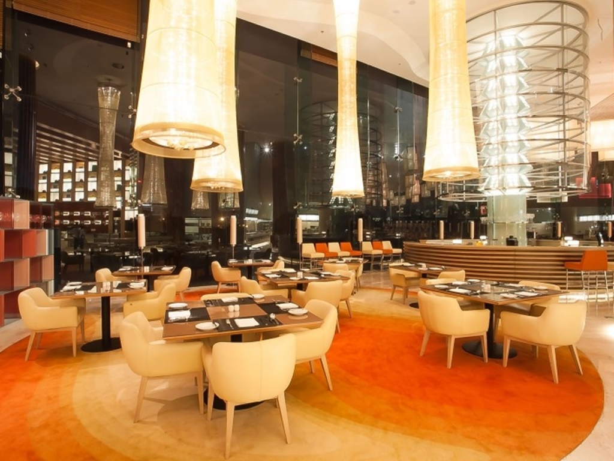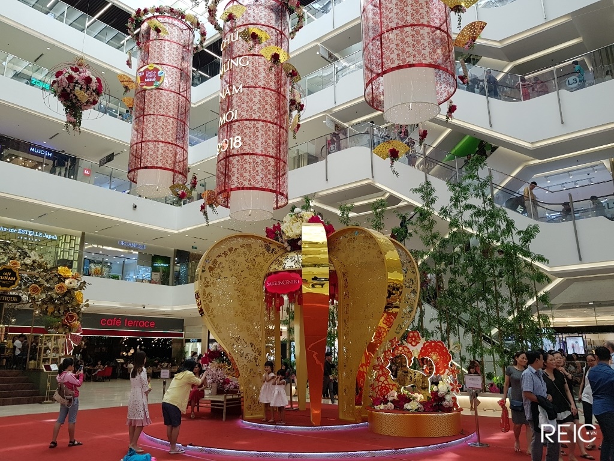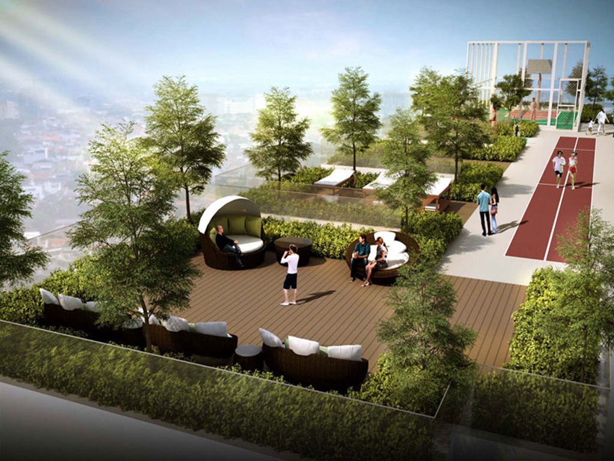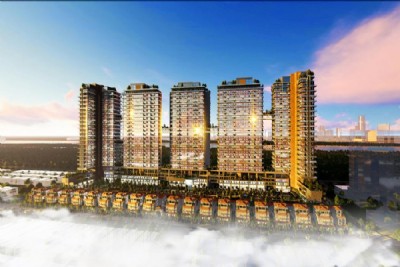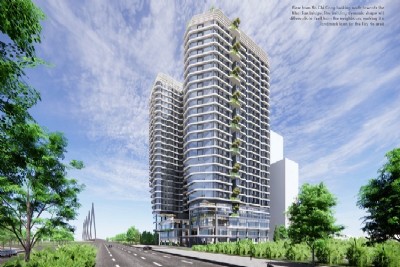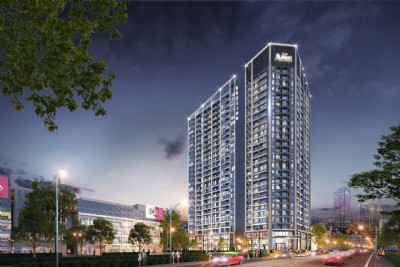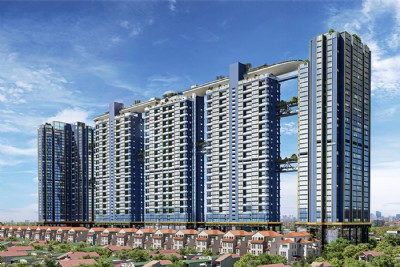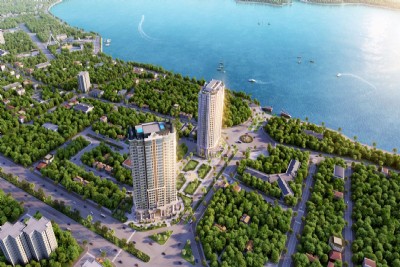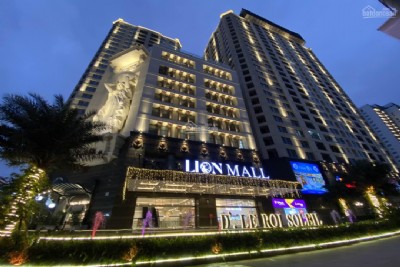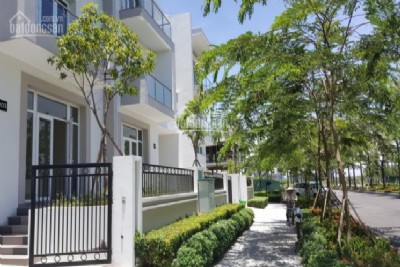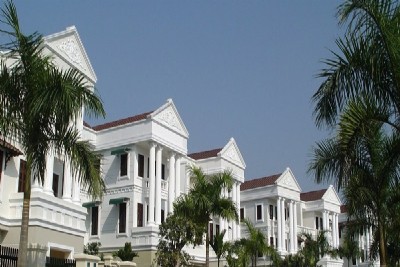Heritage WestlakeRegister to sell the project
Overview of Heritage West Lake
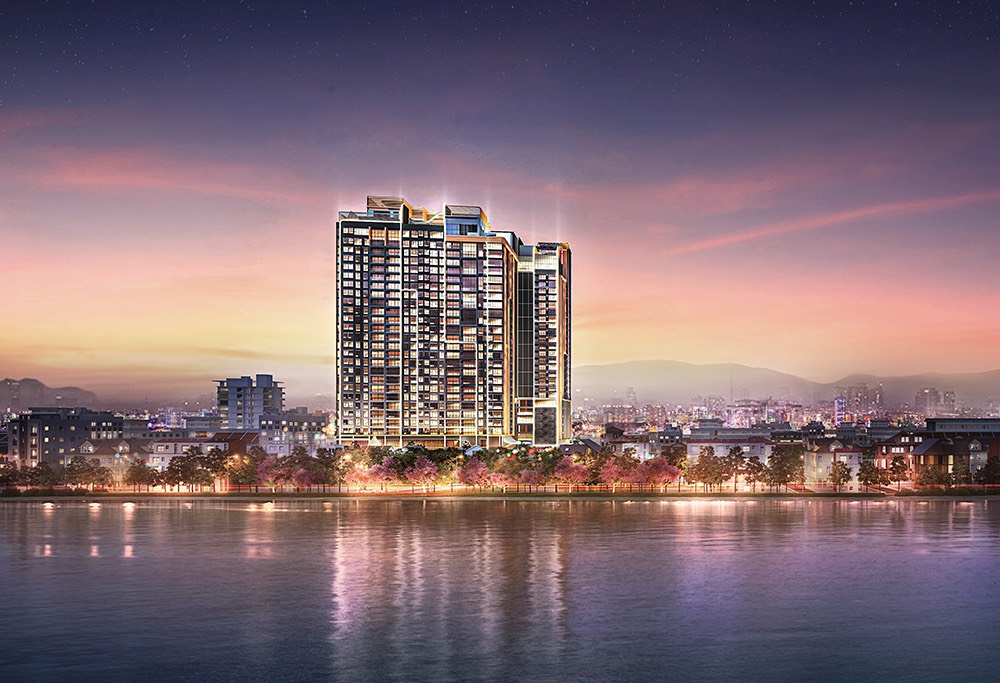
✔ Project name: Heritage Westlake
✔ Location: No. 679 Lac Long Quan Street, Phu Thuong Ward, Tay Ho District, Hanoi
✔ Developer: CapitaLand - Hien Duc Joint Stock Company
✔ Total land area: 8.970 sqm
✔ Number of floors: 25 floors (excluding 01 technical floor)
✔ Number of basements: 4 floors
✔ Building height: 120 m
✔ Total floor area: 121.913 sqm of which:
✔ Apartment area: 90 - 150 sqm (2 - 3 bedrooms), 180 sqm (4 bedrooms)
✔ Handover standards: 5 star high-class wall-to-wall handover furniture
✔ Price for sale: Updating...
✔ Official distributior: Tan Long Land
Location of Heritage West Lake
Heritage Westlake is one of the projects with an expensive location in Tay Ho district of CapitaLand investor - Hien Duc, located between two wards Phu Thuong and Xuan La. This is a high-class apartment with a clearly planned traffic connection location and convenient connections to key locations of Hanoi city such as West Lake, Noi Bai Airport, Ho Chi Minh Mausoleum, Ba Dinh Square, Old Quarter, Lotte Department Store..
Capitaland's West Lake project is located on the facade of Lac Long Quan street, inheriting the view that embraces the entire large West Lake. With the project name meaning: West Lake Heritage. Capitaland's West Lake apartment brings with it the beauty of culture, history and intangible values when it comes to real estate in West Lake.
- A 3-minute walk to West Lake with just 300m distance.
- A 5-minute walk to the Two Dragons area – the famous Bat Trang ceramic village at the end of Nguyen Hoang Ton Street.
- A 5-minute walk to Lotte Mall Tay Ho shopping center.
- A 7-minute drive to the administrative and new diplomatic center.
- Within 5-15 minutes, you can reach the center of Hanoi and surrounding areas via major roads such as Vo Chi Cong, Lac Long Quan, Pham Van Dong, Hoang Quoc Viet...
- A 20-minute drive to Noi Bai International Airport through Vo Chi Cong extended route – Nhat Tan Bridge – Vo Nguyen Giap Street.
- A 30-minute drive to the Old Quarter of Hanoi, Hoan Kiem Lake through routes: Lac Long Quan – Au Co – Yen Phu – Ly Thai To.
Lan drawing of the Heritage West Lake apartments
Type of real esate products at Heritage West Lake
Types of apartments for sale in Heritage SOHO tower
| Unit type | NFA (sqm) | No. of units |
| SBR+ | 45.25 - 45.70 | 66 |
| 1BR+ | 54.50 - 59.70 | 71 |
| 2BR+ | 82.20 - 88.10 |
65 |
Layouts of the apartments at Heritage West Lake:
- - 2-bedroom apartments (87 units) – Area: 94 m2
- - 3-bedroom apartments (55 units) – Area: 145 m2
- - 4-bedroom apartments (22 units) – Area: 181 m2
- - Duplex apartments (4BR+) (6 units) – Area: 267 m2
- - Penthouse apartments (5BR+) (5 units) – Area: 328 m2
Amenities of Heritage West Lake Hanoi
The Heritage West Lake project is the most advanced segment of the super-luxury Business Class. That is why each Heritage Ho Tay apartment of Capitaland Vietnam is designed in a modern style. Bringing an upper-class lifestyle, each customer's home is fully equipped with smart home appliances. Along with many modern features, it brings luxury and comfort to the owners of the West Lake house here.
- High-ceilinged lobby at 7 meters high.
- Private elevator lobby for each apartment.
- 24/7 security.
- 3 parking levels.
- Shopping center.
- Elevated bar counter.
- High-ceilinged banquet room.
- Bar and cigar counter.
- Laundry service.
- Restaurant.
- 50m-long infinity warm water swimming pool.
- Four-season cave pool.
- 500m-wide children's play area.
- Sky Garden.
- Multipurpose function room.
- Gym area.
- Private reception lobby for residents.
- Mythological garden area.
- Mail area.
- Pedestrian walkway.
- Steam room.
- Jacuzzi.
- Banquet hall.
- Wine lounge and Cigar counter.
- Piano garden.
- Community activity room.
- Internationally managed.
- BBQ garden.
- Sunbathing area.
- Overflowing waterfall.
- Smart automated parking system.
- Spa area.
- Managed by The Ascott brand.
To learn more about Heritage West Lake project, please contact us for in-depth consultations:
Hotline: 0986.720.720
- Website: bdstanlong.com
- Address: 39B Xuân Diệu, Tây Hồ, Hà Nội
- Read more: Skyline West Lake
-
>>> D'Le Roi Soleil
- 4 things to consider before buying an apartment at Heritage West Lake
- The signature of Heritage West Lake - A testament to luxury, elegance, and prestige
- Tips for finding an apartment in Heritage West Lake
- Selling price of apartments in Heritage West Lake
- Rental price of apartments in Heritage West Lake
- Should you consider purchasing an apartment in Heritage West Lake?
- The potential of Heritage West Lake
- Who is the investor of Heritage West Lake?
- Discover types of apartments in Heritage West Lake
- Discover the amenities of the Heritage West Lake apartment project
Real estate for rent in the project
 See the full list
See the full list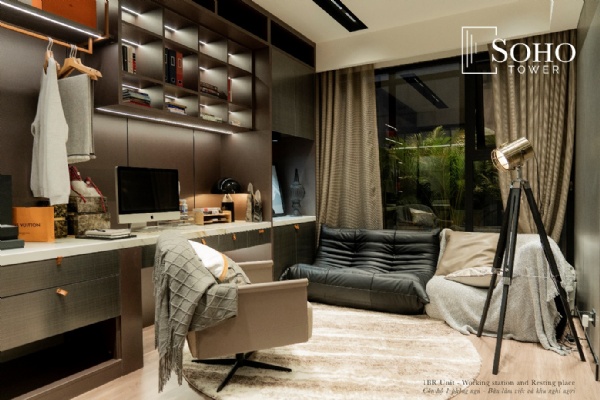
City view, 3-bedroom apartment for rent in Heritage West Lake - SOHO tower
3-bedroom apartment for rent in Heritage West Lake - Stylish, spacious, and conveniently situated in SOHO tower is now available.
Using Area (m2)
Bedroom
Bathroom
Price
150
3
2
Contact
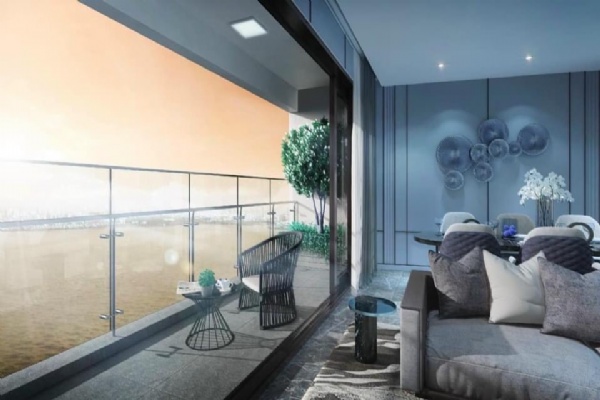
Heritage West Lake apartment for rent, 27th floor, SOHO tower
Heritage West Lake apartment for rent in SOHO tower entitled to work and living at the same time. This precinct provides excellent access to key east/west and north/south via modern socio-infrastructure.
Using Area (m2)
Bedroom
Bathroom
Price
135
2
1
Contact
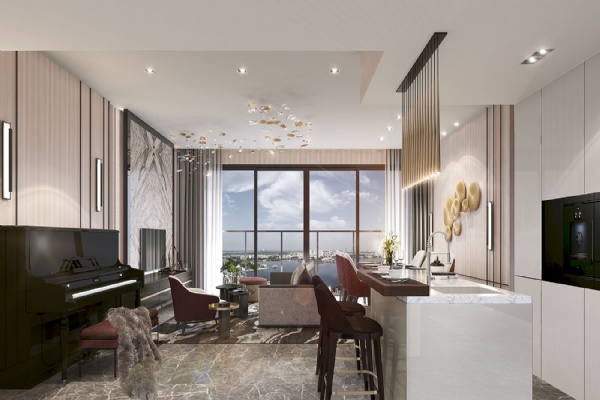
2-bedroom apartment for rent Heritage West Lake - Lotte view and basic furniture
A 2-bedroom apartment for rent in Heritage West Lake, residents can easily connect to key transport, leading schools and universities, business hubs, and an unparalleled selection of leisure activities
Using Area (m2)
Bedroom
Bathroom
Price
94
2
1
Contact
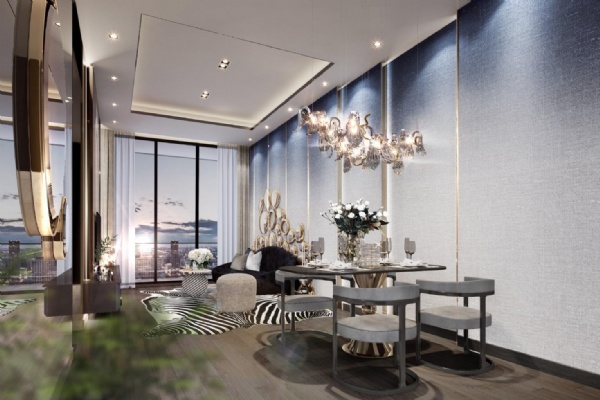
Lake view and 3-bedroom apartment for rent in Heritage West Lake
A 3-bedroom apartment for rent in Heritage West Lake with a lake view is the new star of luxury living that create a sense of a resort-living lifestyle in your own home.
Using Area (m2)
Bedroom
Bathroom
Price
145
3
2
Contact
Real estate for sale in the project
 See the full list
See the full list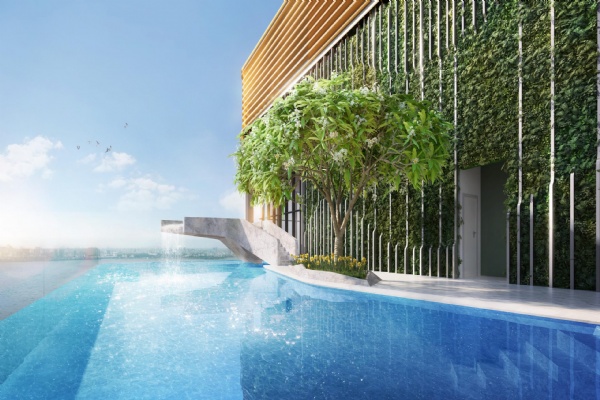
Breathtaking views Penthouse apartment in Heritage West Lake
Positioned on the top floor of SOHO tower, our 4-bedroom penthouse apartment for sale in Heritage West Lake offers breathtaking 270-degree district/lake views.
Using Area (m2)
Bedroom
Bathroom
Price
310
4
3
Contact
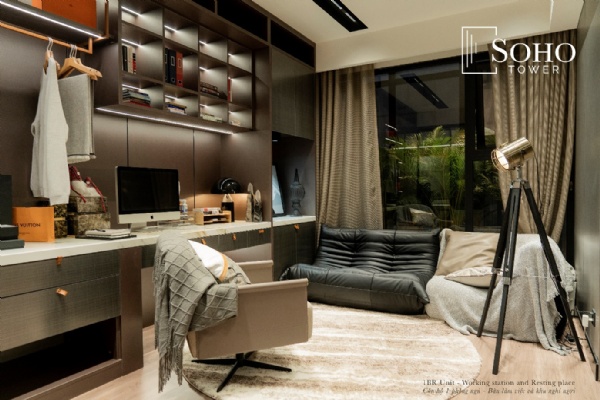
Fully furnished 2-bedroom apartment for sale in Heritage West Lake
On the way to Lac Long Quan Street, a fully furnished 2-bedroom apartment for sale in Heritage West Lake offers sophisticated style in one of Hanoi's loveliest locations.
Using Area (m2)
Bedroom
Bathroom
Price
96
2
1
Contact
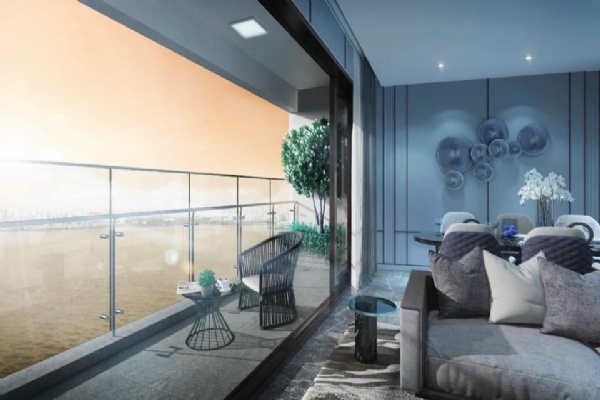
Brand-new Duplex apartment for sale in Heritage West Lake
Luxurious Duplex apartment for sale in Heritage West Lake offers the opportunity to acquire a sound investment with the flexibility to re-let or occupy.
Using Area (m2)
Bedroom
Bathroom
Price
253
4
3
Contact
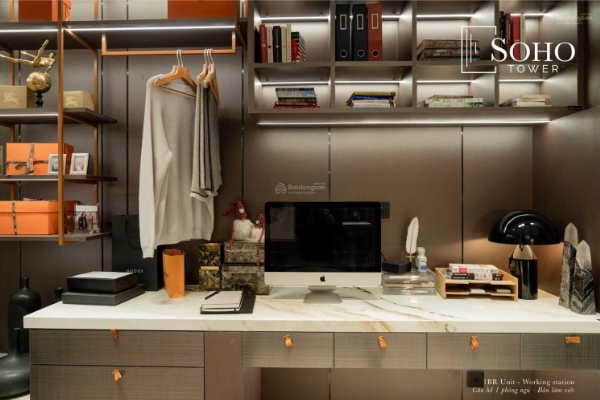
Nice lake view, 3-bedroom apartment for sale in Heritage West Lake
A luxurious 3-bedroom apartment in Heritage West Lake is sure to impress buyers on the hunt in one of the area's best lifestyle locations (Tay Ho District).
Using Area (m2)
Bedroom
Bathroom
Price
146
3
2
Contact
Projects in the same area
Noble Crystal Tay Ho
Noble Crystal Tay Ho Ciputra Hanoi, situated in the prestigious Ciputra Hanoi International City, is an epitome of luxury and modern living. This high-end residential project offers a harmonious blend of elegant design, premium amenities
The Reflection Westlake
The Reflection Westlake is one of the remarkable condominium projects in the Tây Hồ district, Hanoi. Boasting not just one, but two of the most coveted views in the capital city: the Red River and West Lake, this project has increasingly stood out in the real estate market.
Skyline West Lake
Skyline West Lake is located in Tay Ho district, Hanoi, attracting many customers and investors. With a focus on high-end real estate products, this project is increasingly gaining attention in the capital's real estate market.
Sunshine Crystal River
Sunshine Crystal River is aerial villa apartment project called Sky Villas , luxury apartments of Sky Villas series developed by Sunshine Group, one of the pioneers applying 4.0 technology in management and operation. The building, while also giving residents a "Sunshine ecosystem" including Education, Trade, Services - Entertainment ... according to international standards.
D’. El dorado premium phu thuong
Located at the intersection of vo chi cong and nguyen hoang ton streets, d ’. El dorado is considered the last golden land of west lake west. With modern transport infrastructure, convenient transportation to noi bai airport and many other areas in the city.
D'Le Roi Soleil
D '. Le Roi Soleil Quang An brings a perfect life to every resident. Located in Quang An peninsula, the project is adjacent to 2-sided road Xuan Dieu and Dang Thai Mai.
Grand Gardenville Tay Ho
Located in Ciputra urban area, the villa of K is next to Sunshine Riverside and Sunshine City projects. At here, transport infrastructure is growing day by day. It is the connecting place of important roads: Vo Chi Cong, Nguyen Hoang Ton, Pham Van Dong, Thang Long - Noi Bai highway axis.
P Ciputra
Villas in P Ciputra - Park Villas belong to the P subdivision of Ciputra Hanoi urban area, The Park Tay Ho villa also known as subdivisio P villa in Ciputra has a complete master plan with 75 villas and townhouses


