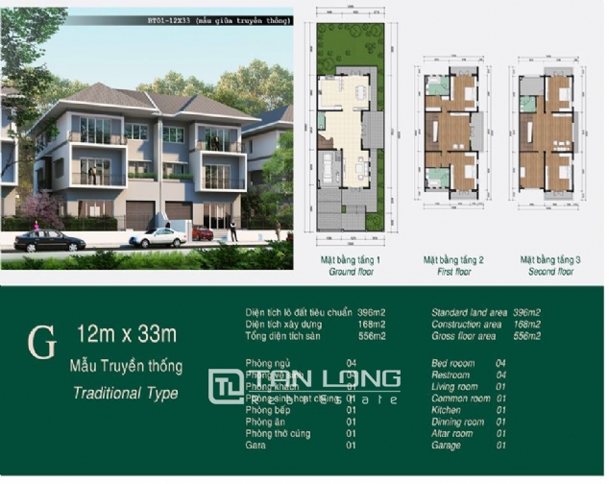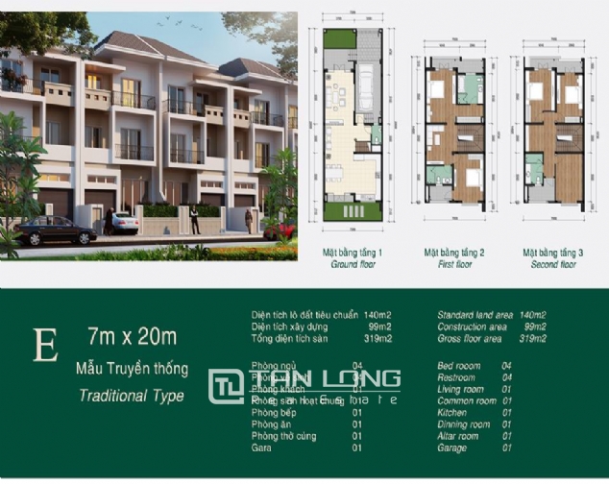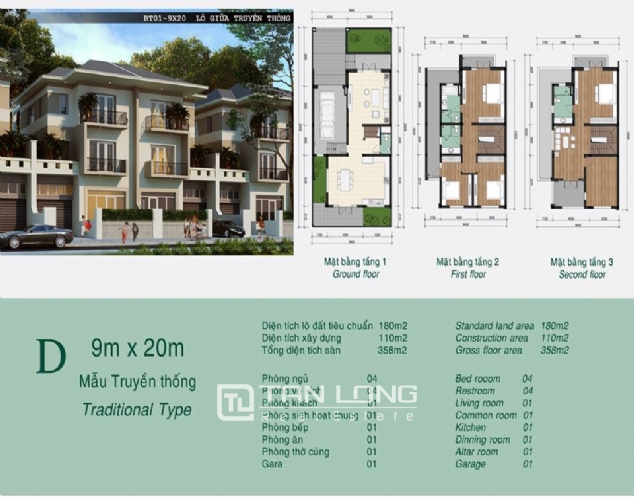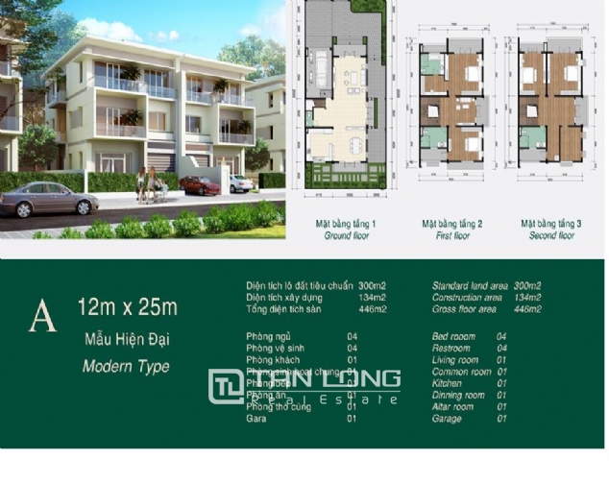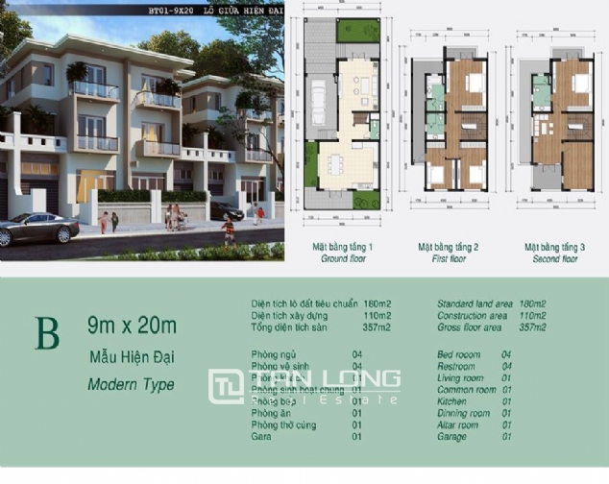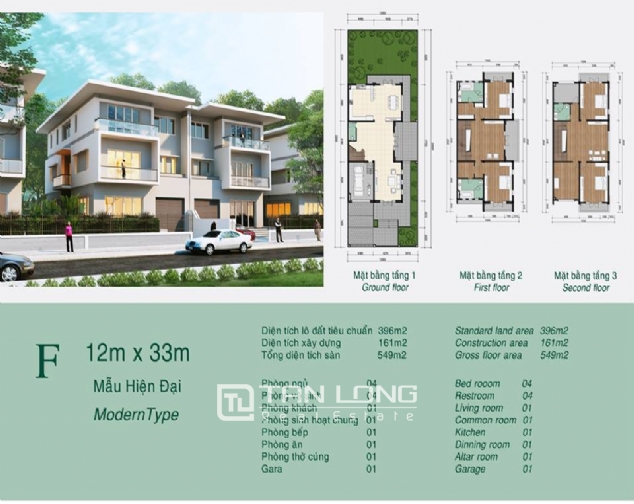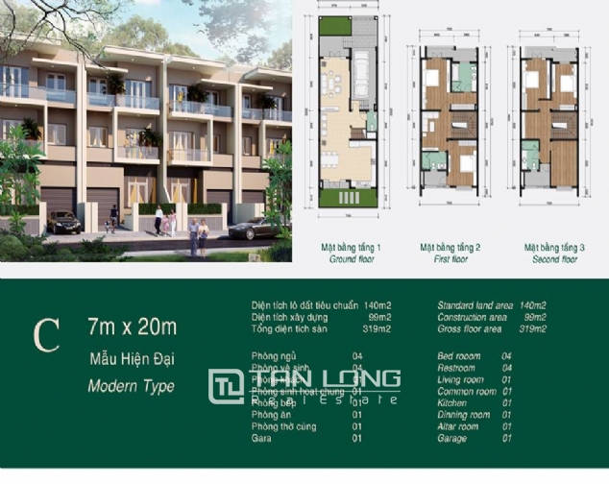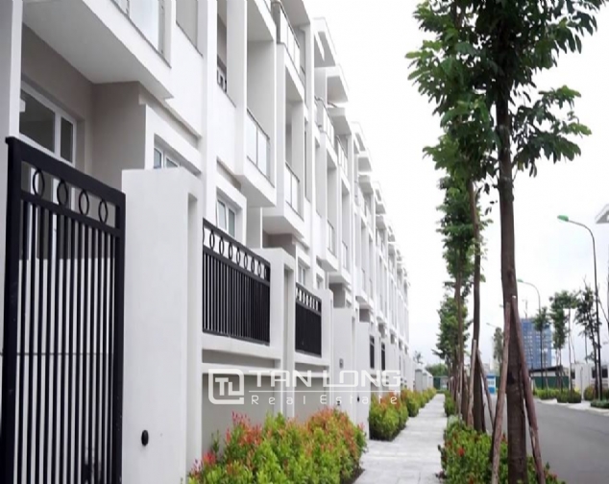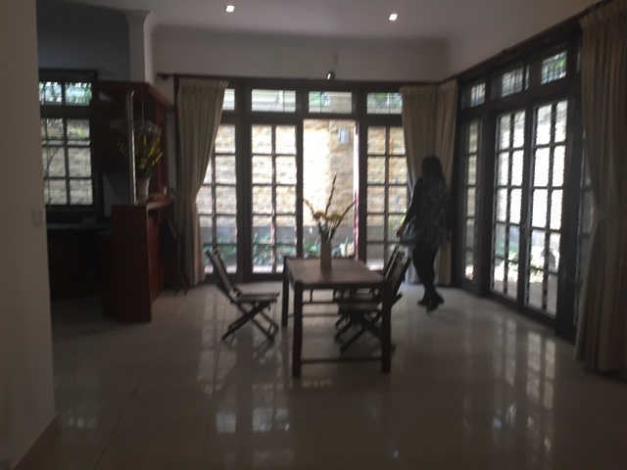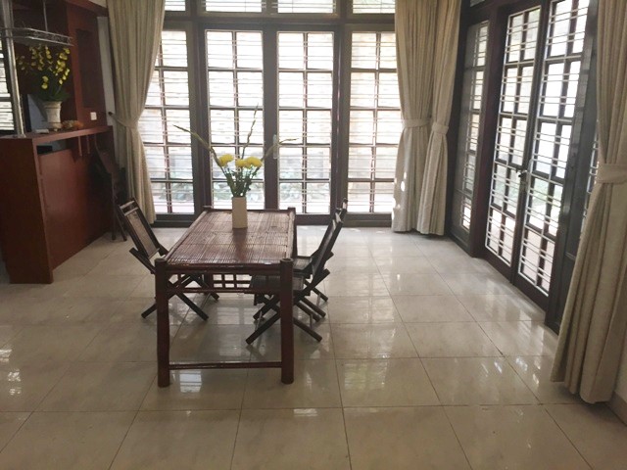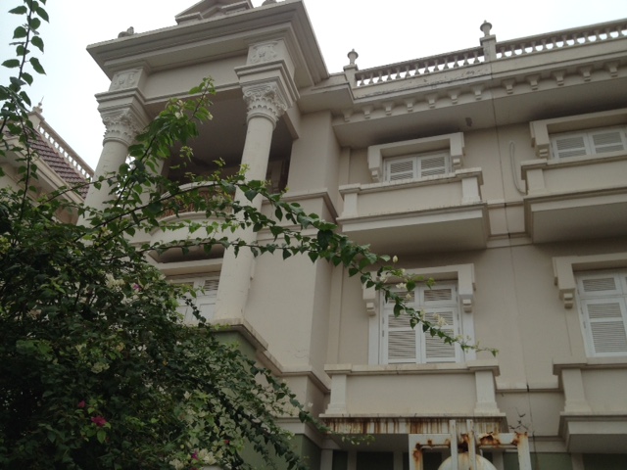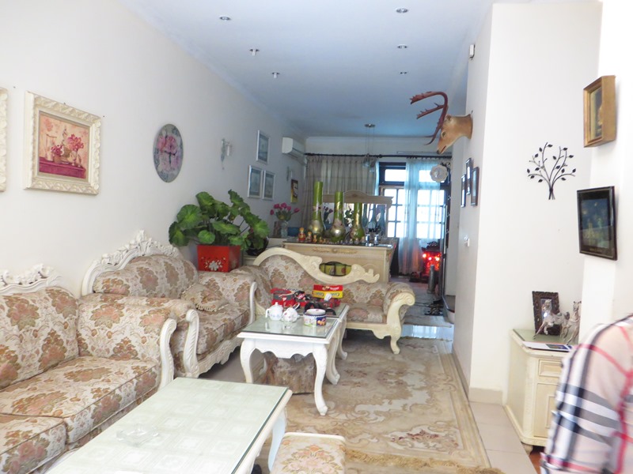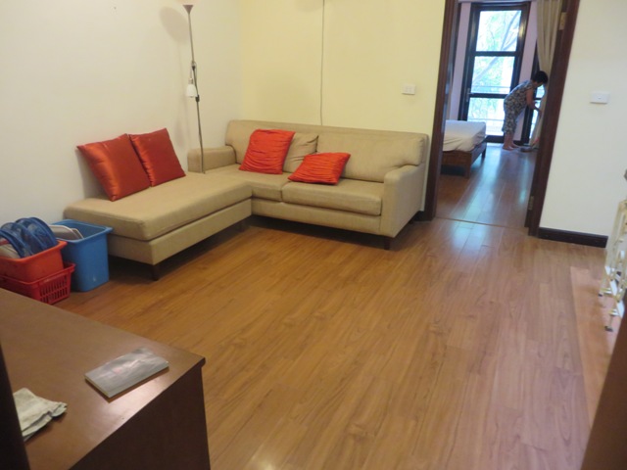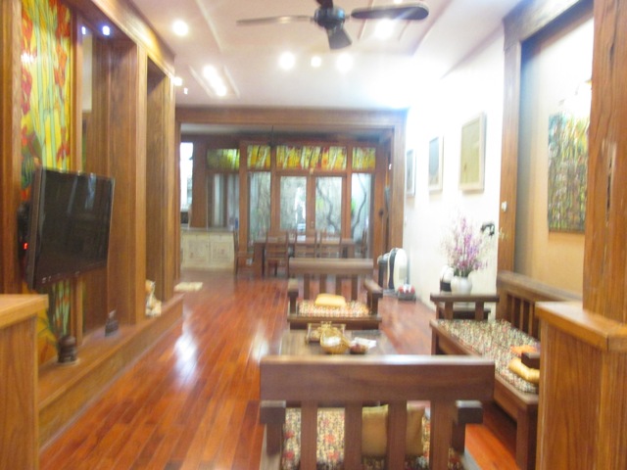GRAND GARDENVILLE CIPUTRA - HOT PROJECT FOR SALE!
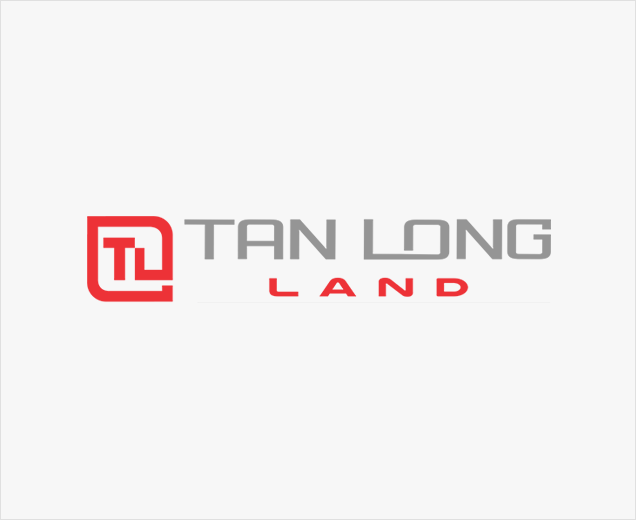

GRAND GARDENVILLE PROJECT - CIPUTRA THE 3RD PHASE PROJECT - Contact: 0973.340.819 - Mr.Tuan Anh
If you are in need of spacious space and modern utilities, you can not miss Ciputra K villas. According to investors, this is a worthwhile project and a perfect choice for those who want to buy and sell real estate.
"This is one of the most cosmopolitan urban areas. The project has a width of 301 ha and is developed according to the planning scheme of the capital. Especially, the project is located near Red River. Especially, the project is located near Red River, Nhat Tan Bridge, West Lake and is located in the middle of Vo Chi Cong - Ring Road 2 and Pham Van Dong - Ring Road 3.
Ciputra K includes housing, school, park, urban area, sports center and some other prominent facilities. Along with the transport system, infrastructure, modern facilities, easy to meet the needs of all residents live here.
![]() ✨
✨![]() 🔥Ciputra villa design phase 3, Grand Gardenville area K has a total of 161 villas with 4 different areas: 140m2, 180m2, 300m2, 396m2.
🔥Ciputra villa design phase 3, Grand Gardenville area K has a total of 161 villas with 4 different areas: 140m2, 180m2, 300m2, 396m2.
![]() ✨
✨![]() 🔥All villas in this area have a front and back garden, the space division of reasonable space together with a large door system to increase the ability to contact with the surrounding space.
🔥All villas in this area have a front and back garden, the space division of reasonable space together with a large door system to increase the ability to contact with the surrounding space.
![]() ✨
✨![]() 🔥 There are two modern and traditional architectural styles that go together so that customers have the right choice to express themselves. The number of villas is limited, the density of construction is low, this place is suitable for people seeking quiet life, love private and safe.
🔥 There are two modern and traditional architectural styles that go together so that customers have the right choice to express themselves. The number of villas is limited, the density of construction is low, this place is suitable for people seeking quiet life, love private and safe.
![]() ✨
✨![]() 🔥 With each type of area and two modern designs and communications, the villas are denoted:
🔥 With each type of area and two modern designs and communications, the villas are denoted:
![]() ☑️ 12m x 25m: modern template (sample A)
☑️ 12m x 25m: modern template (sample A)
![]() ☑️ 9m x 20m: Modern template (sample B)
☑️ 9m x 20m: Modern template (sample B)
![]() ☑️ 9m x 20m: Traditional Pattern (sample D)
☑️ 9m x 20m: Traditional Pattern (sample D)
![]() ☑️ 7m x 20m: modern template (sample C)
☑️ 7m x 20m: modern template (sample C)
![]() ☑️ 7m x 20m: Traditional Pattern (sample E)
☑️ 7m x 20m: Traditional Pattern (sample E)
![]() ☑️ 12m x 33m: modern sample (sample F)
☑️ 12m x 33m: modern sample (sample F)
![]() ☑️ 12m x 33m: Traditional Pattern (sample G)
☑️ 12m x 33m: Traditional Pattern (sample G)
![]() ✨
✨![]() 🔥The K Park is surrounded by green park and overlooking the park, golf course and lake of the area, feeling like relaxing in the high tourism.
🔥The K Park is surrounded by green park and overlooking the park, golf course and lake of the area, feeling like relaxing in the high tourism.
![]() ✨
✨![]() 🔥Happy playgrounds, walkways and landscaped areas are regularly maintained, creating an ideal living space. The adjacent kindergarten is very convenient for residents to feel free to send their children without going away.
🔥Happy playgrounds, walkways and landscaped areas are regularly maintained, creating an ideal living space. The adjacent kindergarten is very convenient for residents to feel free to send their children without going away.
![]() 📲
📲![]() 🔊
🔊![]() ☎️Please contact us for more details and see sample house,
☎️Please contact us for more details and see sample house,
Project Manager Mr.Tuan Anh: 0973.340.819.
![]() ♥ ️Thanks!
♥ ️Thanks!
Villa for sale in D3 Ciputra Hanoi, 4 beds/ 4 baths
Using Area (m2)
Bedroom
Bathroom
Price
400
4
4
$6,590/ m2
Northeast 3.5 storey villa for sale in D3 Ciputra without furniture
Using Area (m2)
Bedroom
Bathroom
Price
180
4
4
$6,500/ m2
C3 Ciputra villa for sale, 4 bedrooms, full furniture
Using Area (m2)
Bedroom
Bathroom
Price
300
4
3
$6,400/ m2
Selling villa with 5 bedrooms in D3 Ciputra Hanoi
Using Area (m2)
Bedroom
Bathroom
Price
300
5
4
$6,400/ m2
230m2 villa in T1 Ciputra for sale, modern design
Using Area (m2)
Bedroom
Bathroom
Price
300
5
4
$4,700/ m2
4 bedroom villa with royal style in C4 Ciputra for sale
Using Area (m2)
Bedroom
Bathroom
Price
126
4
3
$6,200/ m2
Ciputra villa with 4 bedrooms for sale in C4 Ciputra Tay Ho
Using Area (m2)
Bedroom
Bathroom
Price
126
4
3
$6,400/ m2
Selling 4 bedroom villa for rent in C1 Ciputra, Tay Ho, Hanoi
Using Area (m2)
Bedroom
Bathroom
Price
126
4
3
$6,800/ m2
Newly-renovated 5 bedroom villa for sale in D5 Ciputra, Tay Ho, Hanoi
Using Area (m2)
Bedroom
Bathroom
Price
180
5
3
$5,400/ m2
Fully furnished 4 bedroom villa for sale in C4 Ciputra, Tay Ho dist, Hanoi
Using Area (m2)
Bedroom
Bathroom
Price
126
4
4
$6,000/ m2
Villa for sale in T5-Ciputra, Tay Ho, Hanoi.
Using Area (m2)
Bedroom
Bathroom
Price
400
04
3
$5,723/ m2
Luxury villa for sales in D3 Ciputra, Hanoi
Using Area (m2)
Bedroom
Bathroom
Price
276
05
04
$6,410/ m2


