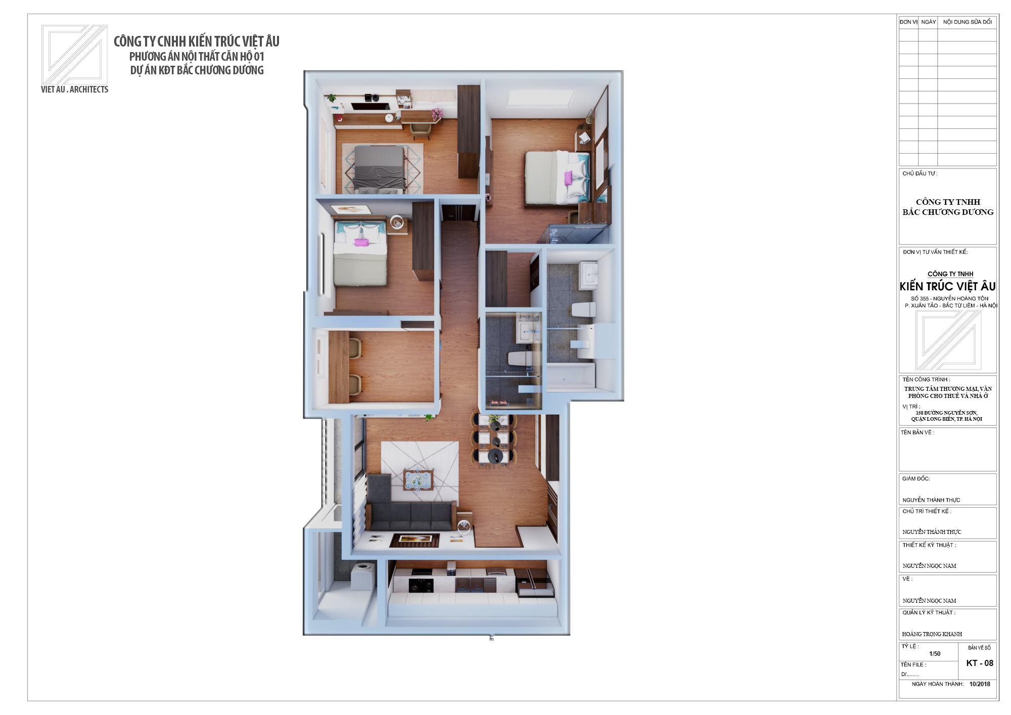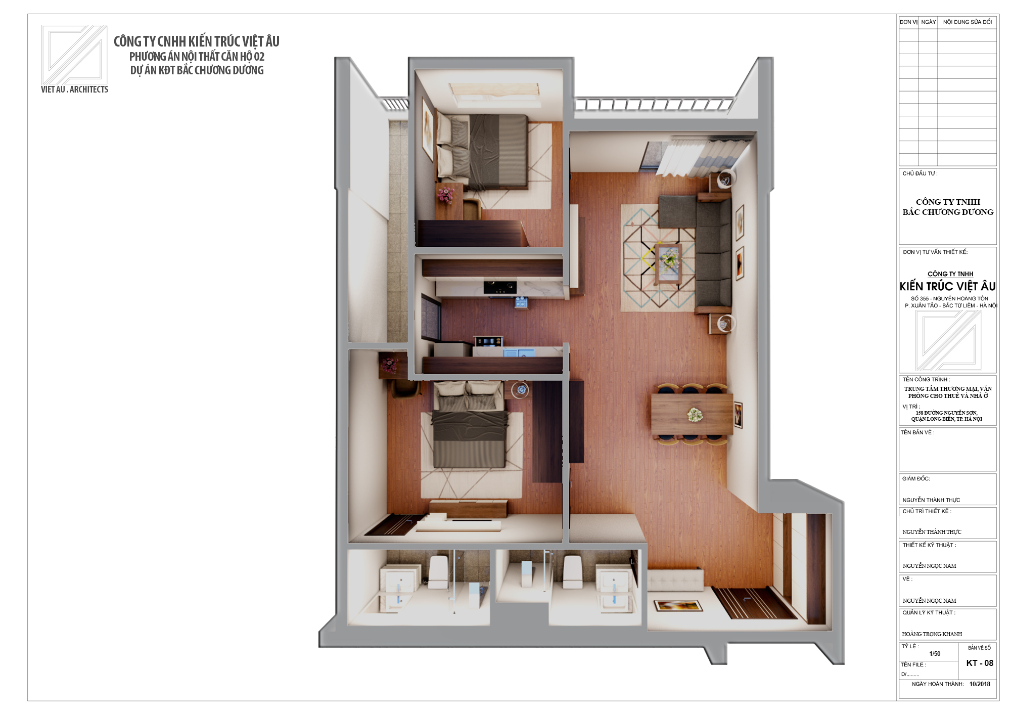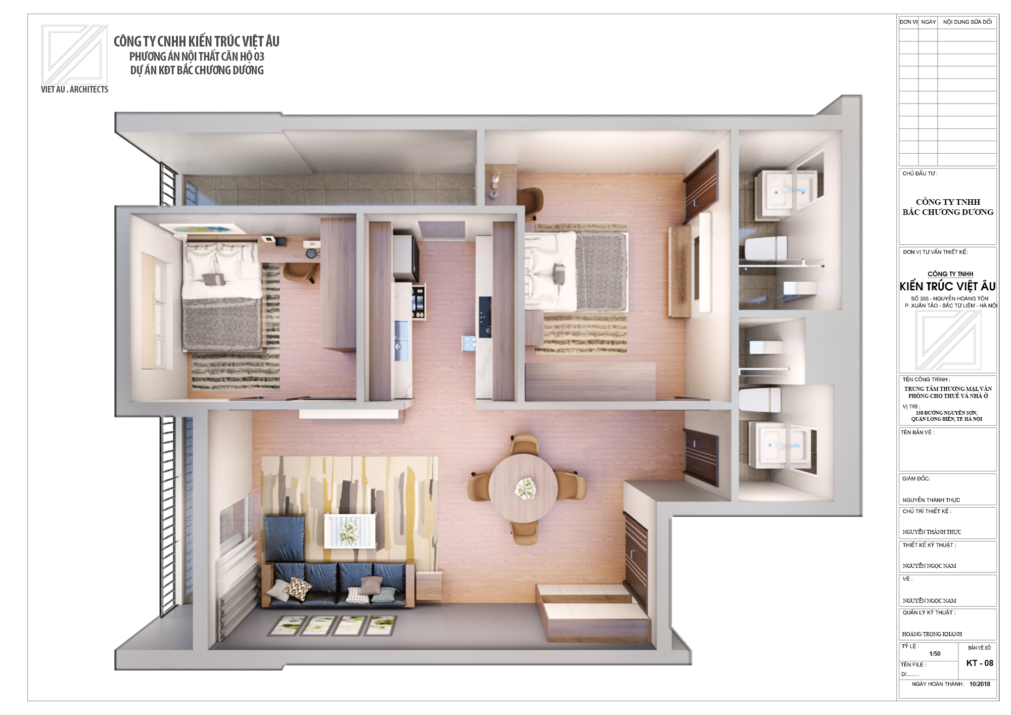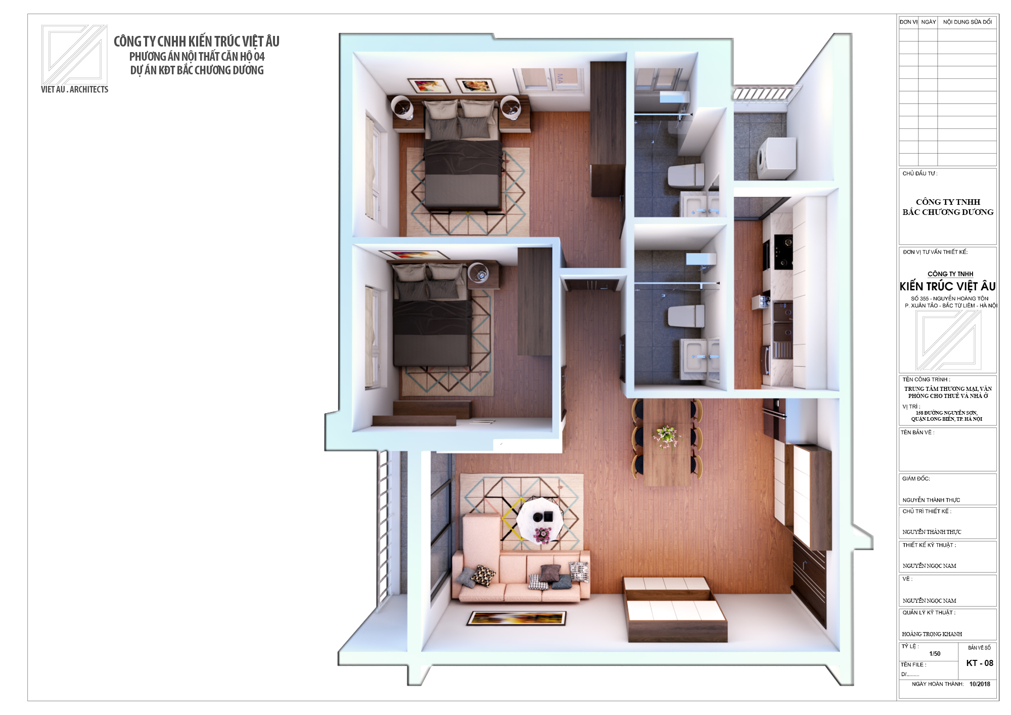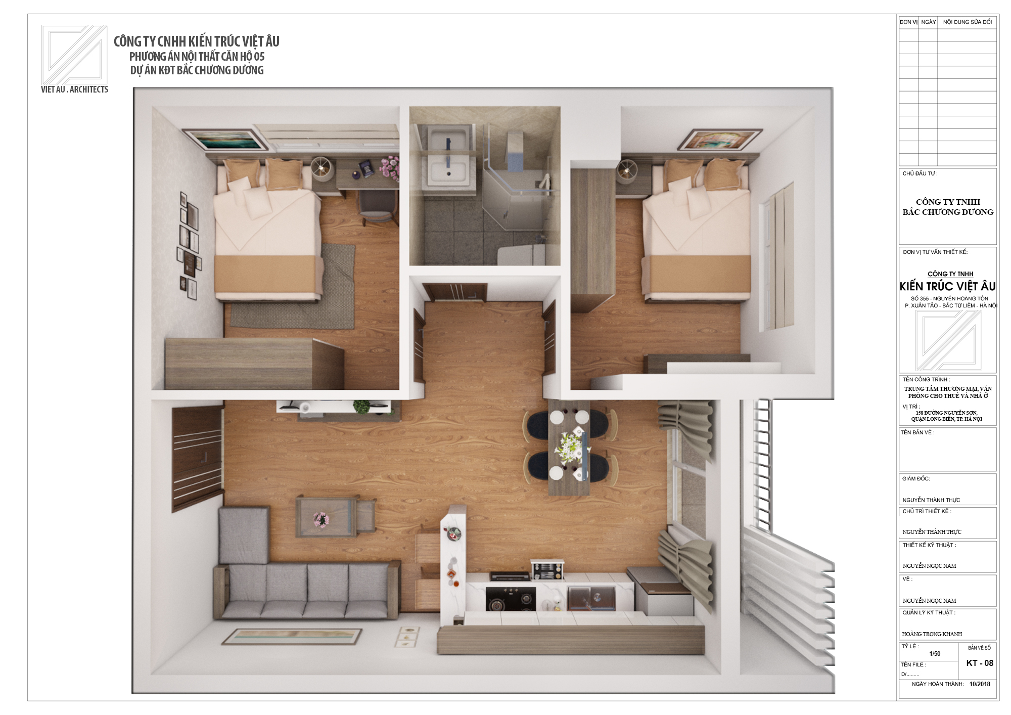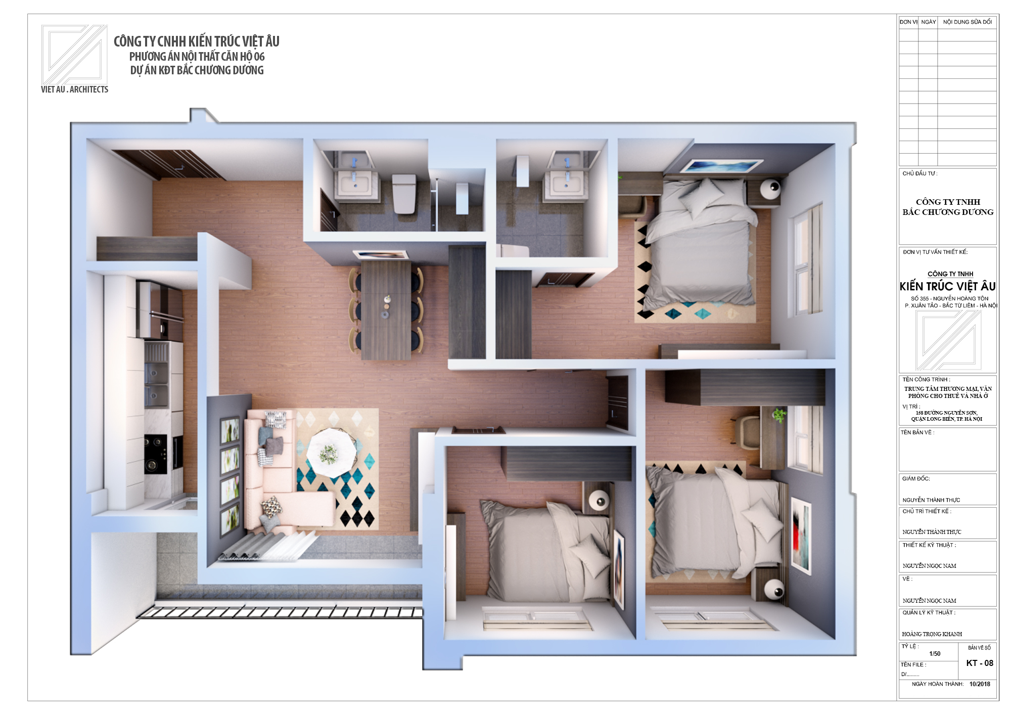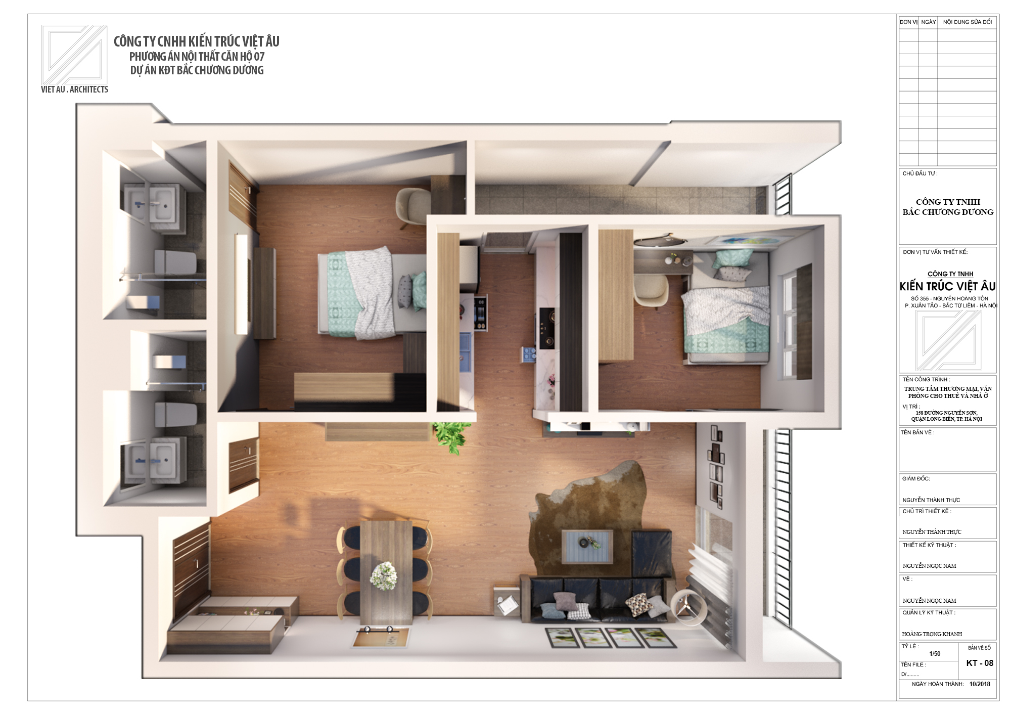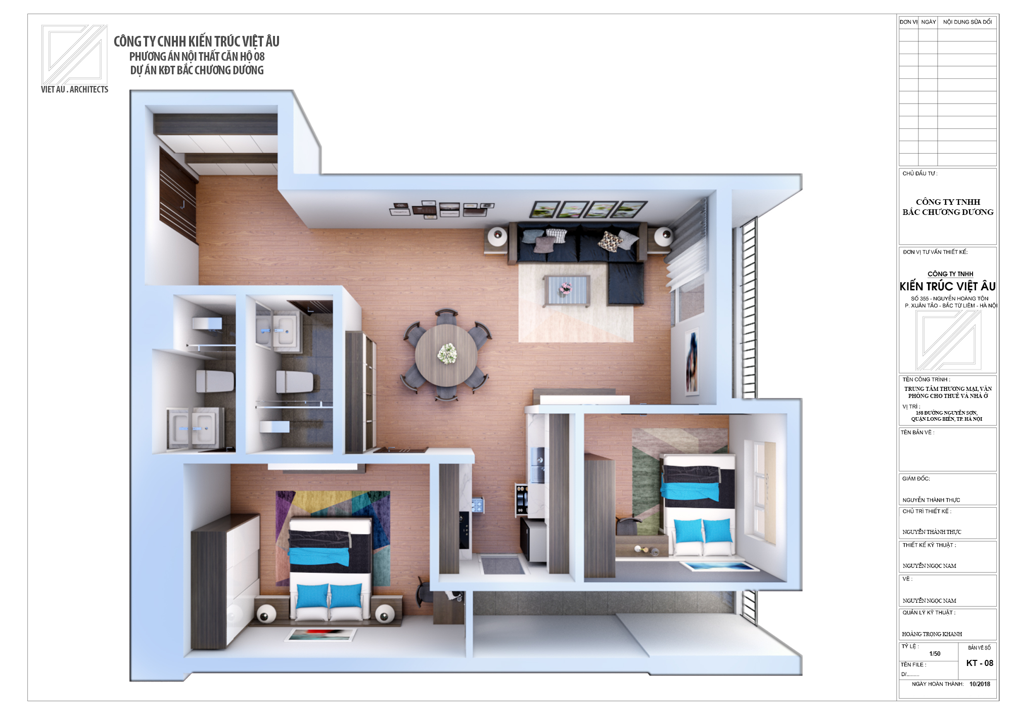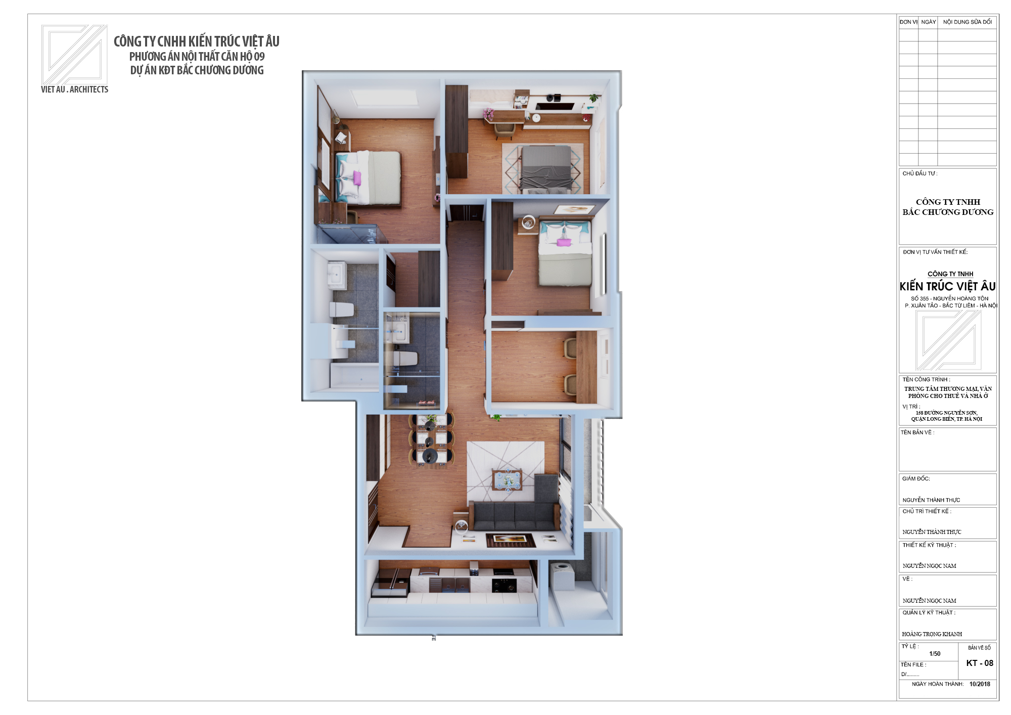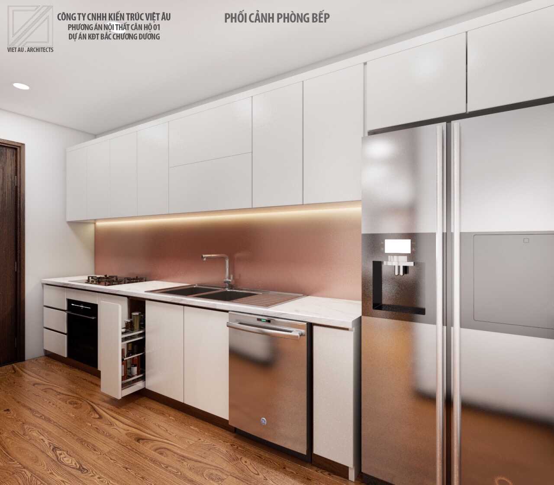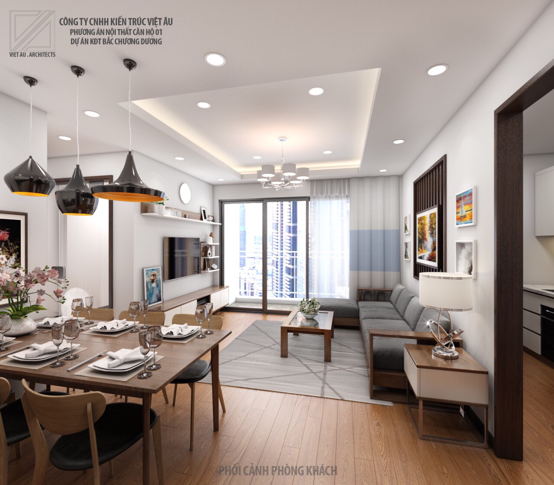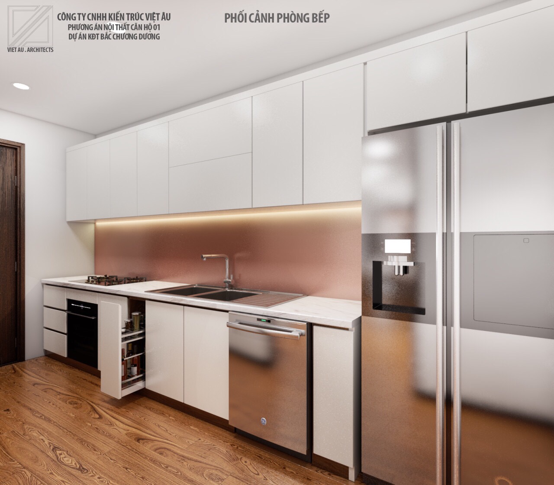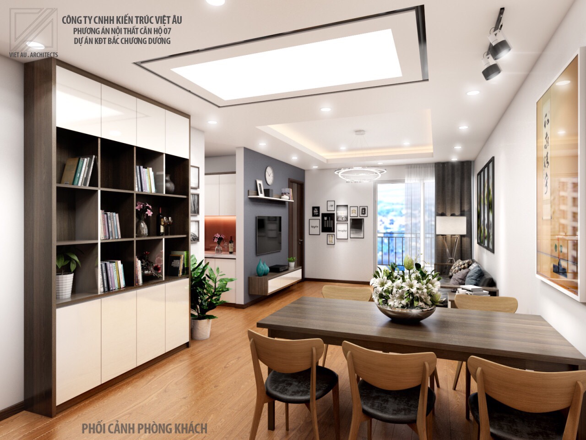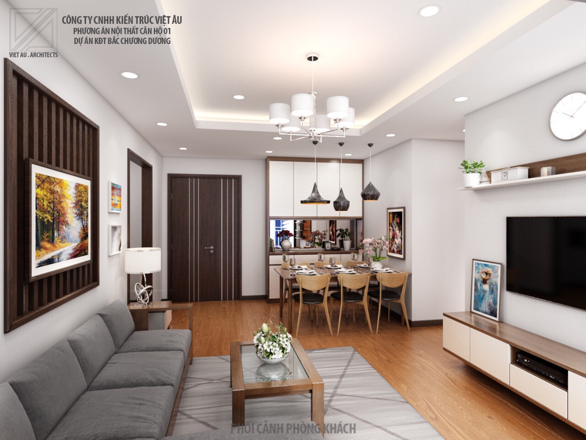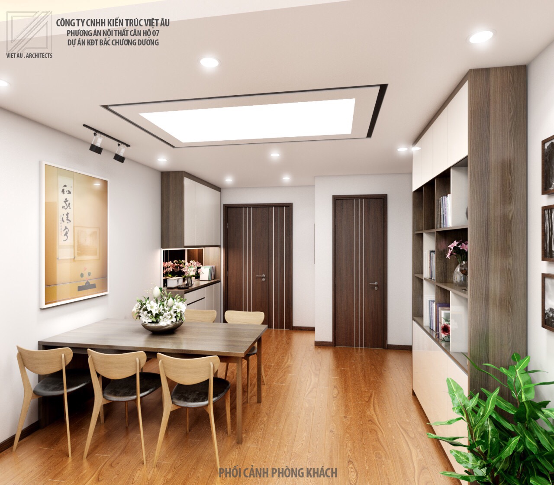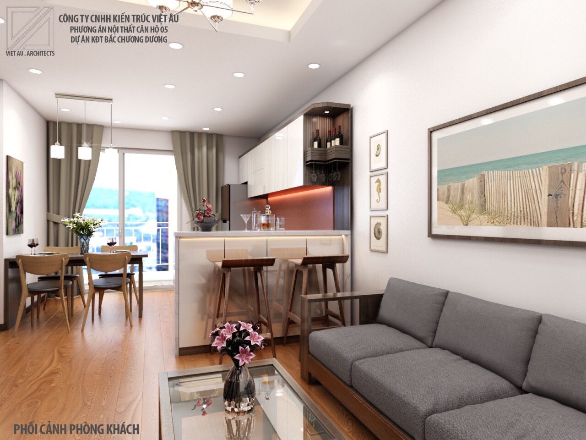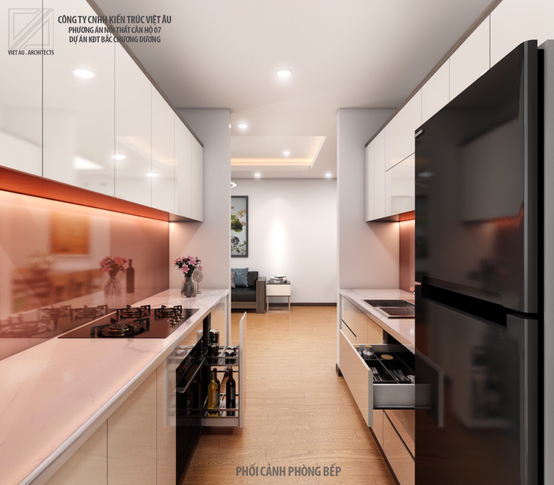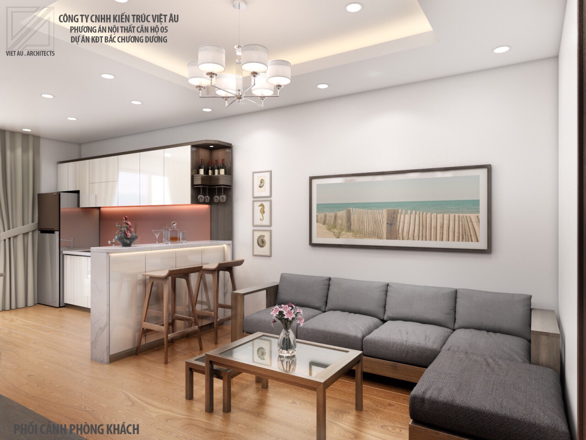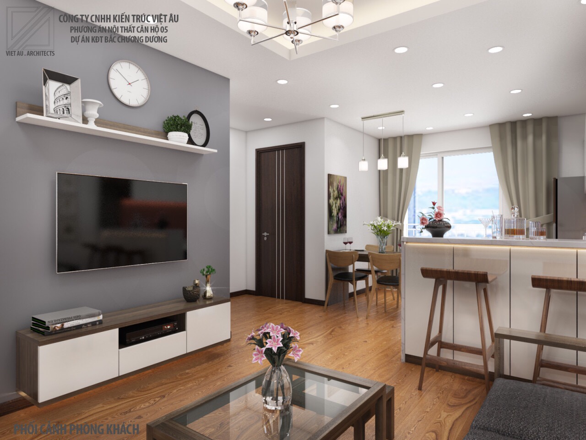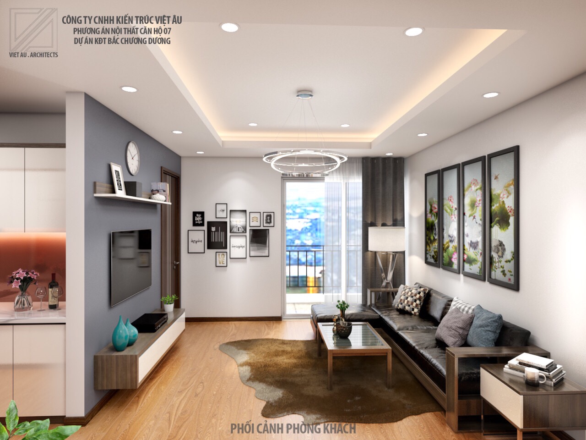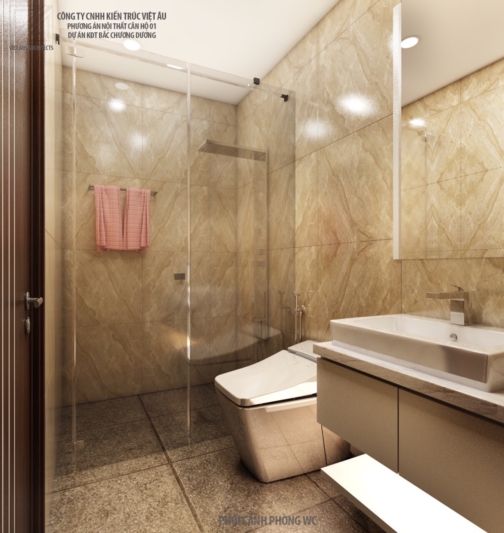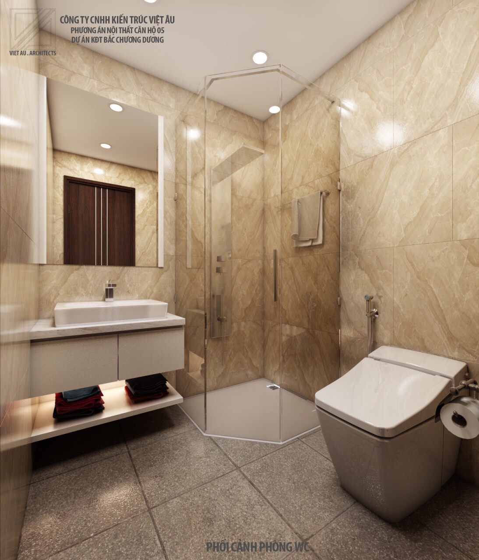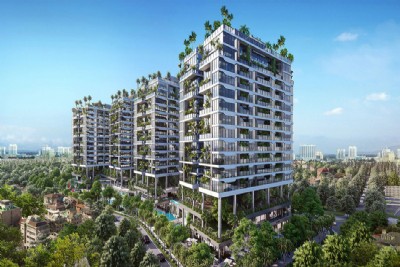PHC ComplexRegister to sell the project
PROJECT OVERVIEW
♦ ️ Project name: Commercial center, rental office, apartment and adjacent villa PHC Complex
♦ ️ Commercial name: PHC Complex
♦ ️ Investor: Bac Chuong Duong Company Limited
♦ ️ Project location: No. 158 Nguyen Son Street, Bo De Ward, Long Bien District, Hanoi.
☑ Construction supervision unit: Hanoi Construction and Investment Consultant Joint Stock Company
☑ Contractor: Confitech Joint Stock Company No.3 and Hanoi Construction Joint Stock Company No.5.
☑ Total project area: 8,000 m2
Tích Area of traffic green trees: 2,500 m2
☑ Area of low-rise housing: 4,013 m2
☑ Total area of apartments: 2,572 m2
☑ Total area of apartment building floor: 21,088 m2
☑ Apartment basement area: 4,020 m2
♦ ️ Basement: 2 meters high 3 meters
☑ There is an extra parking lot near the tunnel
♦ ️ Commercial center and office for rent:
☑ From the 1st floor to the 2nd floor is a trade center
☑ From floors 3 to 4 are office offices for rent
♦ ️ Apartment apartment for rent from floors 5 to 17
117 Total 117 apartments
☑ Area from 51.7 m2 to 100.4 m2
☑ Designed from 2 bedrooms to 3.5 bedrooms
Sinh Toilet room: 2 rooms
☑ Full delivery of high class furniture.
☑ Expected handover: Quarter 4/2019.
♦ ️ Housing adjoining low-rise shophouse:
☑ Total area of 2,152 m2 including 48 lots
☑ High: 5 floating floors
☑ Complete the outside.
☑ Expected handover: June 2019.
♦ ️ Ownership form: Long-term pink book.
PROJECT LOCATION
The PHC complex project was built at No. 158 Nguyen Son Street, Long Bien District, Hanoi. Located on the side of Nguyen Son Street adjacent to the three major road surfaces and the interior is extremely open. On the one hand of the apartment building along with the next row of shophouse facing Nguyen Son street, one side of the shophouse row adjacent to the lane 158 Nguyen Son and the other side is on the 7 m wide road surface parallel to Nguyen road Paint .
Thanks to the location of an expensive center, the gold position in the center of Long Bien district is crowded with residents in all economic, political and educational areas. Adjacent to major administrative centers, manufacturing trade companies as well as representative offices of many famous brands. Living here, residents can fully reap the worry of living with a well-designed space and exceptional inter-regional facilities rarely found in other projects in Long Bien district.
Moreover, with diverse open spaces and utility apartments to make the most of natural light and wind, From PHC Complex project, it is easy to move to the busiest street in Long Bien district - Nguyen Van Cu, where all kinds of utilities such as supermarkets, hospitals, banks, spas, fashion ... are concentrated.
3km from Savico Long Bien shopping center and 4km to Aeon Mall Long Bien as well as Fivimart supermarket 2km to Chuong Duong bridge.
- Very close to schools from preschool to inter-level: Ngoc Lam Primary School, Ai Mo Secondary School, Ngoc Lam Secondary School, Nguyen Gia Thieu High School ..
- From PHC Complex Nguyen Son project takes only 5 minutes to go to Tam Anh International General Hospital, 10 minutes to go to Duc Giang General Hospital.
- Very near big crowded urban areas such as Viet Hung urban area, Vinhomes The Hamony, Vinhomes Riverside, Sai Dong urban area.
- Near the Capital center, 3km away from the shore of the Lake takes about 15 minutes to move
- It takes only 1km to go to Chuong Duong bridge or Long Bien bridge
- Or famous food street: Ngoc Lam Street and bustling Song Hong cuisine area
surface DESIGN
PHC COMPLEX
The backs of adjacent apartments are designed with reasonable space to create maximum ventilation for each unit. The unique 5-storey design makes the PHC Complex adjoining large investors, perfecting the exterior according to the overall design creates a high-quality and beautiful business center in the area. Large internal roads sidewalk 2.5m wide area of internal roads between TT-01 Zone and apartment area and TT-02 is 12.5m of road. The inner road from the apartment to TT-02 is 14m and the distance between TT-02 and TT-03 is 10.5m.
The landscape of trees is also focused by investors when designing alternating between apartments with adjacent PHC Complex cleverly creating high-class luxury feeling without being bored to enhance the beauty for the whole project. project. Designed with modern lines, adjacent area PHC Complex is divided into 3 zones:
- TT - 01 area: With the largest area of 2,181 m 2, the construction density is 86% with 26 adjacent lots of 5 floors with different areas from 77.5 m 2 to 121.5 m2.
- Zone TT-02: Total area of 940.6m, construction density of 88.6% with 12 adjoining lots of commercial townhouses designed with 5 floors with diversified area from 58m2 to 84.7m2.
- Zone TT-03: With a total area of 891.5m, the construction density of 84.2% is built with 5 floors with a total of 10 lots of 87.5m2 area to 96.25m2.
PHC COMPLEX GENERAL
PHC Complex is designed with 9 apartments on a commercial floor from 5th floor to 17th floor. The area of apartments ranges from 51.76 m2 to 100.4 m2 clearance. Diverse designed apartments from 2 bedrooms to 3 bedrooms.
The whole apartment building has 3 high-speed elevators, including 1 large elevator for transporting furniture, combined with 2 opposite sets of bars to meet the residents' demand. The apartments are arranged appropriately and optimally to use the function, making the most of the natural light source for each apartment. Not only that, the lobby hall between apartments also has a well-ventilated space to create a ventilation for the whole building.
Typical APARTMENT
In order to bring the most intuitive perspective on the design of PHC Complex Nguyen Son apartment, the investor has designed a very sophisticated and precise 3D apartment perspective with the apartment delivering the future. Through 3D perspective, the floor of the client's apartment also feels its own unique beauty along with flexible design, flexible diversity of apartments, as well as a very reasonable and sophisticated apartment layout of the investor North Chuong Duong.
- Apartment with 3 bedrooms is number 1, base 9 and number 6
- Apartment 2 bedrooms are apartments 2,3,4,5,7,8
The apartments at PHC Complex have a well-ventilated, 100% design that gives all residents of the apartments plenty of light and balance the air convection. For moments to fully enjoy the living space filled with natural sunlight and wind.
DESIGN
SALE POLICY
SALES POLICY
Expected payment schedule:
Deposit: VND 50,000,000
Stage 1: 30% the value of apartment Right after signing the sale contract (including deposit)
Stage 2: 20% the value of apartment 60 days from the signing of the sale contract
Stage 3: 20% the value of apartment 90 days from the signing date of the sale contract
Stage 4: 25% the value of apartment According to the announcement Handing over the apartment (Quarter IV / 2019)
Stage 5: 5% the value of apartment + 2% maintenance fee (according to notice Receiving handover certificate.
CK 5% the value of apartment for customers to pay 95% preliminary
Free 2-year service fee for customers to pay according to schedule
Projects in the same area
Sunshine Green Iconic
Located at the golden intersection of Long Bien, only a few minutes to move across Chuong Duong bridge, Vinh Tuy bridge and Long Bien bridge. Sunshine Green Iconic possesses the advantage of convenient and quick connection to central areas.


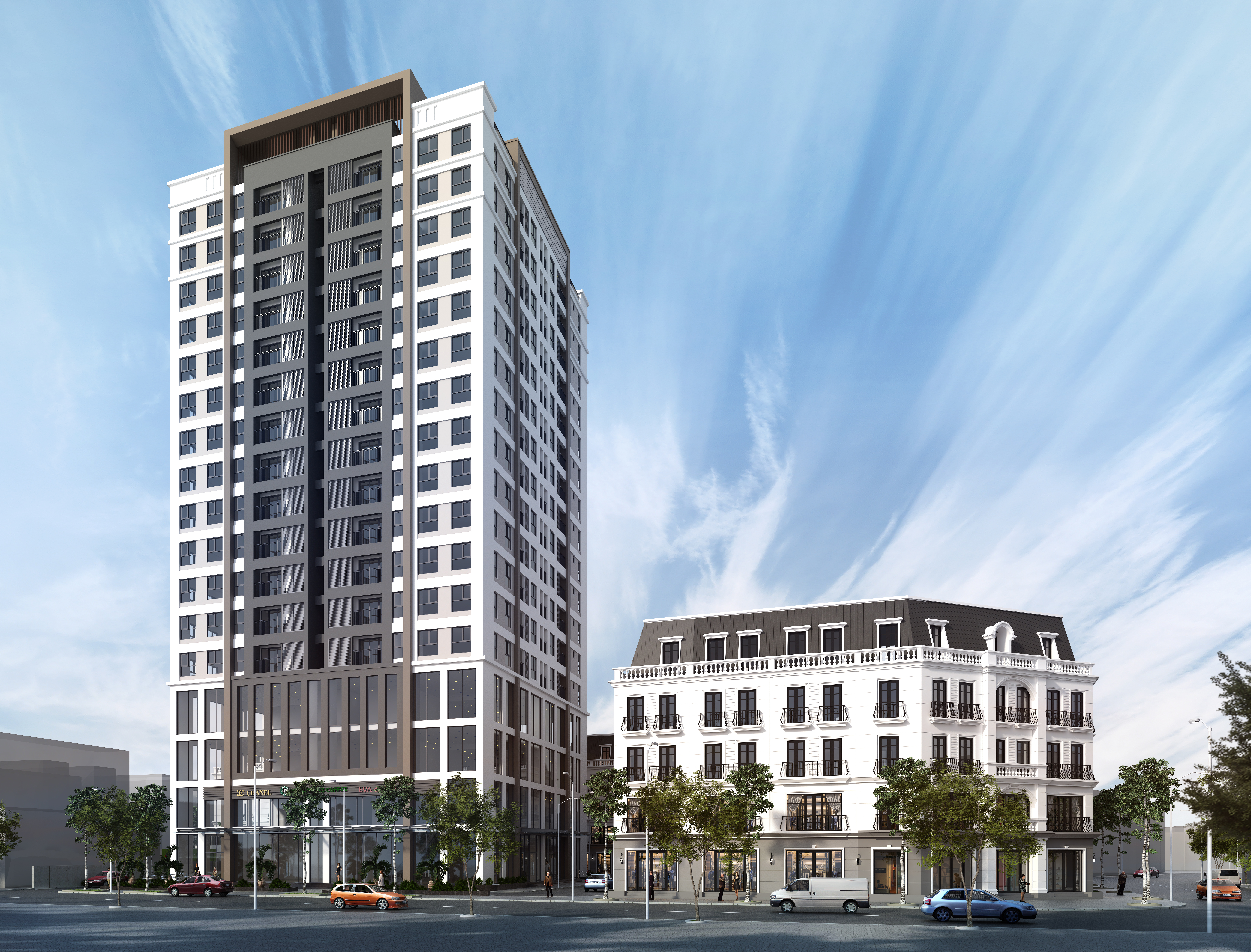



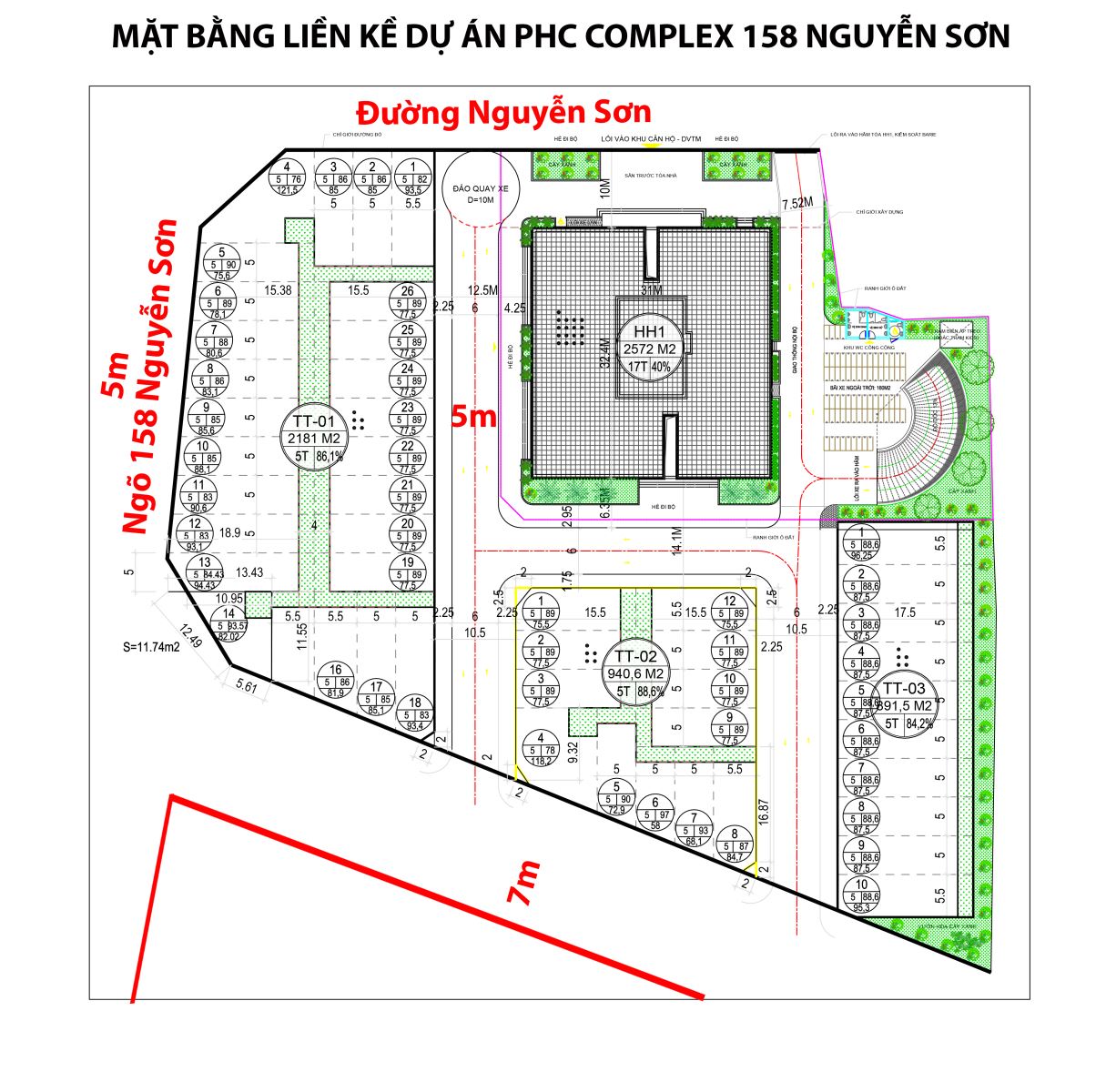
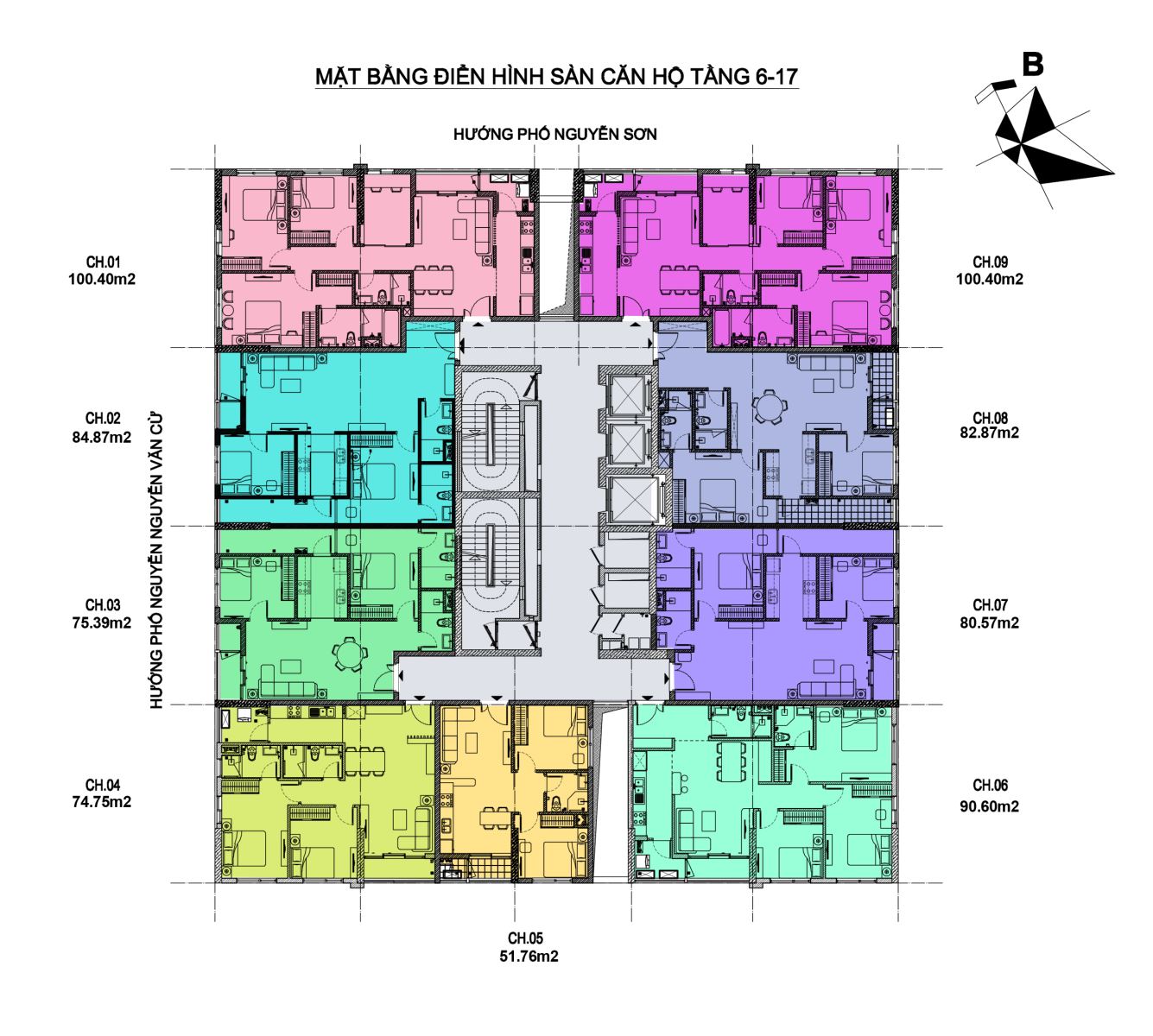
.jpg)
