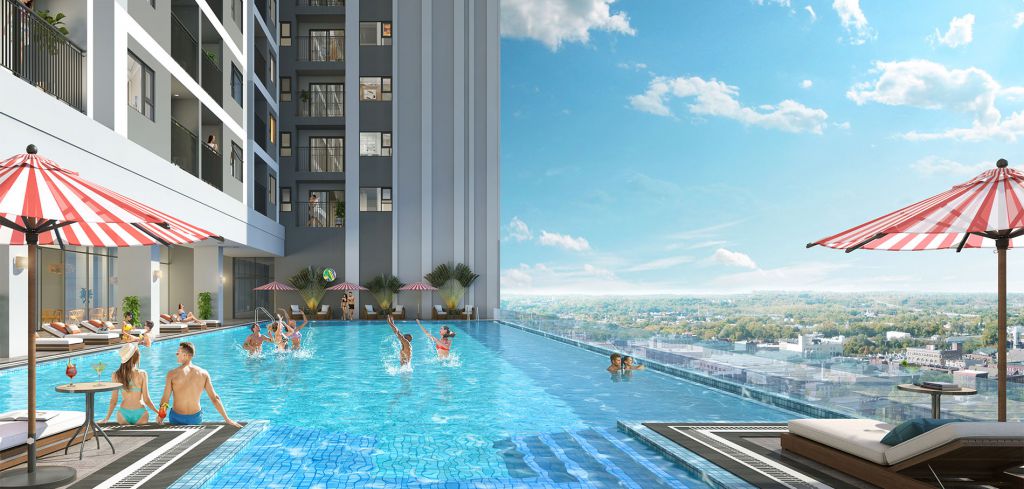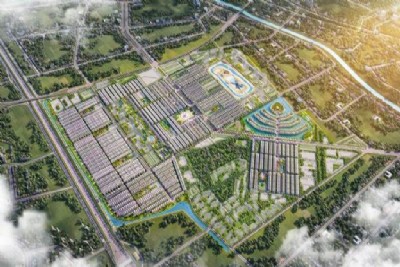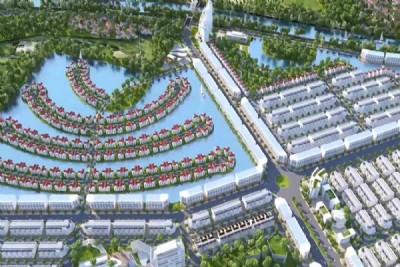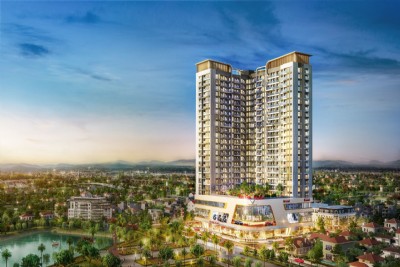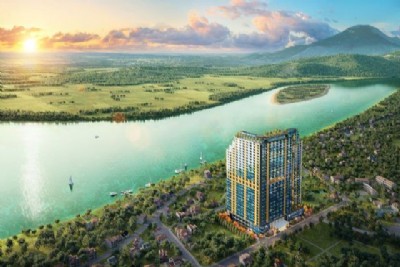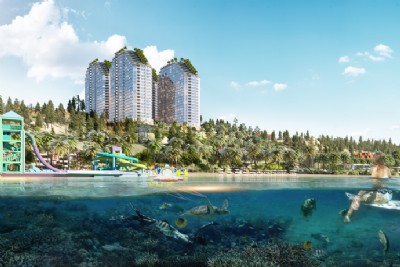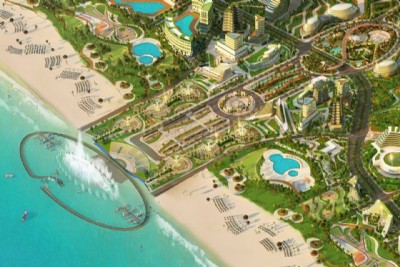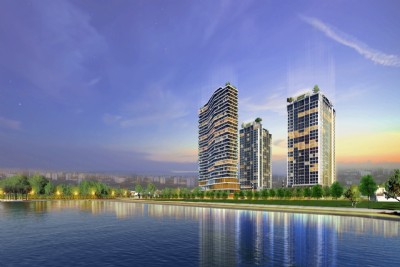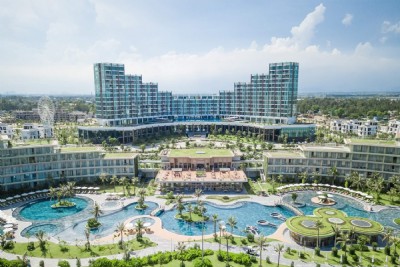Apec Diamond Park Lang SonRegister to sell the project
PROJECT OVERVIEW
Apec Diamond Park Lang Son received investment from Asia Pacific Joint Stock Company. The project is located on the side of Expressway 1A. Shop-house Apec Diamond Park Lang Son will be official launched in the coming time.
Apec Diamond Park Lang Son has a wide range of products, including: hotels, high standard apartments, shop-houses… distributed in reasonable space with beautiful architecture according to different functional areas.
PROJECT OVERVIEW
Name: Apec Diamond Park Lang Son
Investor: Apec Asia Pacific Joint Stock Company
Location: Phai Duoc Hamlet, Mai Pha Commune, Lang Son city.
Number of Adjacent Houses:
- Area 75m2: 178 lots
- Area 85m2: 32 lots
- Area 80.5m2: 16 lots
Total: 226 lots
Land Area for mixed buildings: 9,483m2
- 3-storey base block, construction area of each floor is 5,690m2; density is 60%
- 24-storey hotel tower, construction area of each floor is 2,040m2.
- Apartment Tower has 24 floors, construction area of each floor is 2,040m2.
Expected Hanover: 2020
POSITION AND FUTURE PLAN
Apec Diamond Park Lang Son is located in a prestigious location – a strong business development area of Lang Son. Located on Highway 1A, international railway between Vietnam and China, Highway 1B to Thai Nguyen, Highway 4B to Quang Ninh, Highway 4A to Cao Bang.
Especially, Dong Dang (Lang Son)– Tra Linh (Cao Bang) Expressway Investment Project is designed with the same scale as North – South Expressway Projects, including: 4 lanes for motor vehicles, 17m wide road, 80km/h motivating cross-border trade development between two provinces.
DESIGN AND DETAILED GROUND PLAN
Real estate investors claimed that after launching, Shop house Apec Diamond Park Lang Son will be the most hectic commercial center of Lang Son city in particular and Lang Son province in general.
The commercial townhouse of Apec Diamond Park Lang Son has a façade of 5-8m wide, adjacent to 2 main roads: Hung Vuong and Nguyen Van Huyen. The apartments are appropriately planned, exquisitely designed convenient for opening business in the first and second floor but also guarantee private space at level 3 and 4.
The most high-light feature is the clean ecological environment from intermingled green spaces – an international standard utility system along with maximum security. From Apec Diamond Park Lang Son, the future owners can approach a wide range of essential utilities in the city such as schools, commercial centers, hospitals, resorts….
Currently, Apec Diamond Park Lang Son is in the process of building piles, completing infrastructure and will be launched soon in the incoming future. With a modern style, the details of shop houses at Apec diamond Park Lang Son are designed meticulously, subtle but no less luxurious. Notably, the construction density of the project in only 20-25% so most of the area is a green living space – providing fresh atmosphere for residents.
Townhouses at Apec Diamond Park Lang Son is designed with 226 shop-houses with modern and classy design, creating a balanced life when combining modern buildings and green, airy and environmental friendly spaces, harmonizing between population density and landscape to ensure a quality life for customers, meeting modern and high-class living standard.
- Area 80m2: 16 lots
- Area 85m2: 32 lots
- Area 75m2: 178 lots
All commercial houses at Apec Diamond Park Lang Son have a wide and airy façade and are located on newly opened streets with two lanes. This is a crowded traffic flow that promises to bring to endless opportunities to widen out business.
Shop houses at Apec Diamond Park Lang Son are designed in modern architecture with 4-storey height to maximum the use for all spaces to help owners experience the privacy and convenience of family activities in upper floors, but still suitable for business or investment in renting premises at the first floor.
SHOPHOUSE APEC DIAMOND PARK DESIGN
Apec Diamond Park Lang Son townhouse project is designed with 72 shop-houses with modern and classy design, creating a balanced life when combining modern buildings and green, airy and environment-friendly spaces, harmonizing population density and environmental landscape to ensure a quality life for customers, meeting modern and classy living standards.
With a modern architecture inclusive of meticulous, precise and elegant details and the mere construction density of 20 – 25% forming a green living spaces, shop houses Apec Diamond Park are a promising place to be a foundation of balanced life.
UTILITIES AND LANDSCAPE
With the desire to create the most modern living space Lang Son, investor of Apec has spent a large amount to invest in a modern and luxurious utility system. Accordingly, choosing Apec Diamond Park Lang Son is a place to settle every day, residents will enjoy:
The system of green spaces and flower gardens are arranged throughout the project area, ensuring ecological and environmental factors.
Modern commercial center
Children's play ground
High standard fitness room
Cinema
Four season swimming pool
Luxurious and courtesy reception hall
Hectic commercial houses
DELIVERY INTERIOR
Updating
PAYMENT TIME
Updating
REASONS FOR CHOOSING THE PROJECT
Big and reputable investor
Apec Group is a brand name known by its reputation, prestige and potential. Apec Group with subsidiaries operating in the field of bonding, financing and real estate has constructed and completed many major projects such as Apec Bac Ninh, Apec Aqua Park Bac Giang...
Apec Group is the trademark committed to prestige, quality, work progress and profit when investing in projects that the Group has been implementing.
Projects in the same area
Vinhomes Ocean Park 2 - The Empire
Vinhomes Ocean Park 2 - The Empire is the first 'footprint' of the Vinhomes real estate brand in the potential land of Hung Yen. This project is planned and designed synchronously by the investor, attracting the attention of many customers buying to live and invest.
Vinhomes Ocean Park 3 - The Crown
Vinhomes Ocean Park 3 is the "Uptown" area of the tourist city Ocean City, located in Van Giang & Van Lam districts, Hung Yen province. Bringing in the harmony between modern and classic Western European architectural styles and the "ocean" living space from Paradise Bay, Vinhomes Ocean Park 3 The Crown Hung Yen continues to bring values 3-in-1 settlement - relaxation - investment for the people of Hanoi capital.
Vinhomes Sky Park
List all apartments 2 Bedrooms, 3 Bedrooms for sale in Vinhomes Sky Park
Thanh Thuy Hotspring Hotel & Resort
The first 5-star mineral resort project in the North. Owning a wide view towards Da River, Ba Vi Mountain, embracing the majestic natural scenery
Apec Mandala Wyndham Mui Ne
Apec Mandala Wyndham Mui Ne Apartment is a luxury Condotel Apartment at DT716 Street, Hoa Thang Commune - Mui Ne, Phan Thiet City, Binh Thuan Province. Apec Mandala Wyndham Mui Ne is planned into a 5-star hotel with a project scale of up to 4.5ha with 2,772 apartments, a 1200m2 commercial center, a 3600m2 event area & the villa area. After the success of the Apec Mandala Wyndham Phu Yen officially opened for sale in December 2018, Apec Group continued to invest in this project in Mui Ne.
Diamond Bay Phan Thiet
Phan Thiet Diamond Bay with a potential real estate investment when owning a beautiful location right at Phan Thiet beachfront will help investors receive profit and well serve residents here. The beautiful coastal city is only about 3-hour drive from central Ho Chi Minh City via Ho Chi Minh City - Long Thanh - Dau Giay Expressway
Aqua Park Bac Giang
Located in the unique position in the center of Bac Giang ancient town, Apec Aqua Park Bac Giang with 3 impressive architectural buildings, 5-star synchronous utilities, luxury apartments according to international standards, outstanding architecture design and marvelous landscape. The project has a mission to create a major project in Bac Giang city and become a symbol of this elite land.
FLC Samson beach & Golf resort
FLC Samson Beach & Golf resort with more than 70 services and 5-star utilities is an ideal place for a modern life of high class commodity. Living in the best location in the center of Thanh Hoa city, the future owners of FLC Samson will reap the most flawless living value.


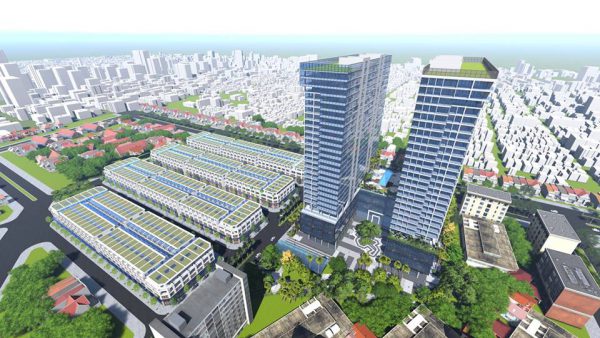


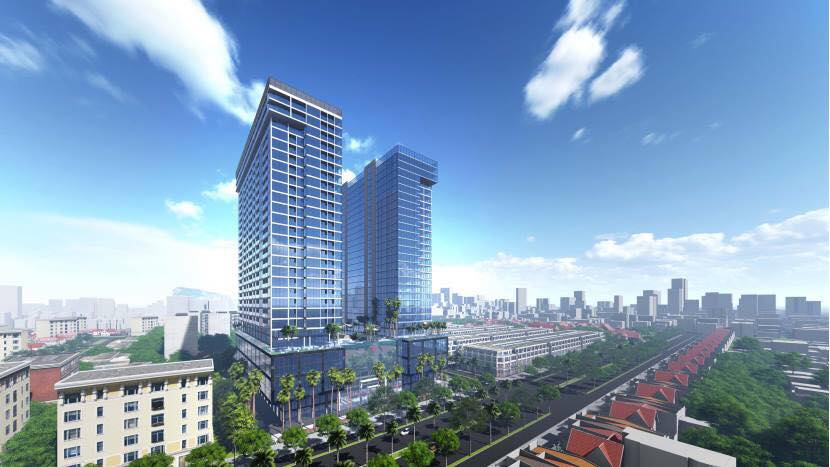
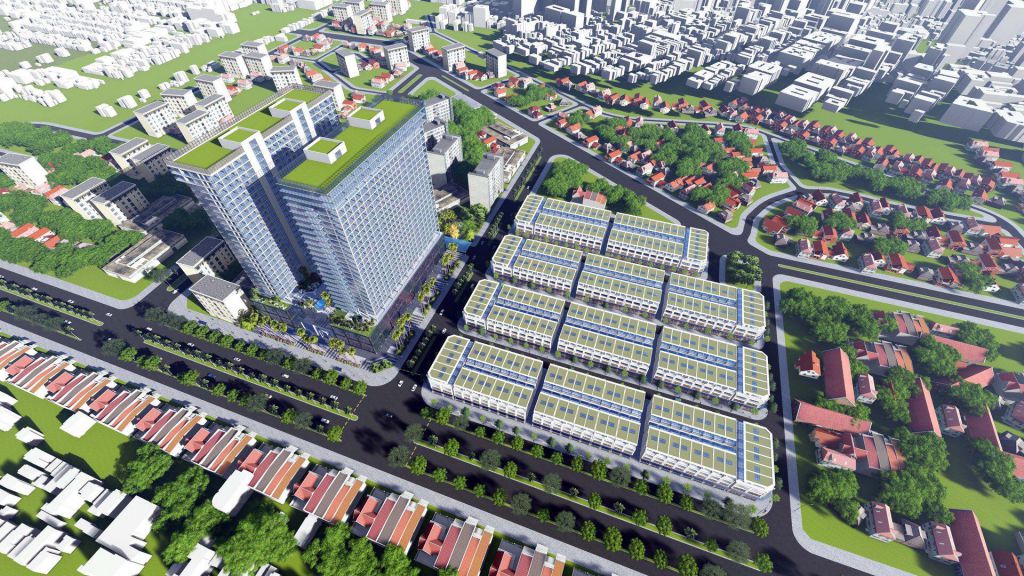
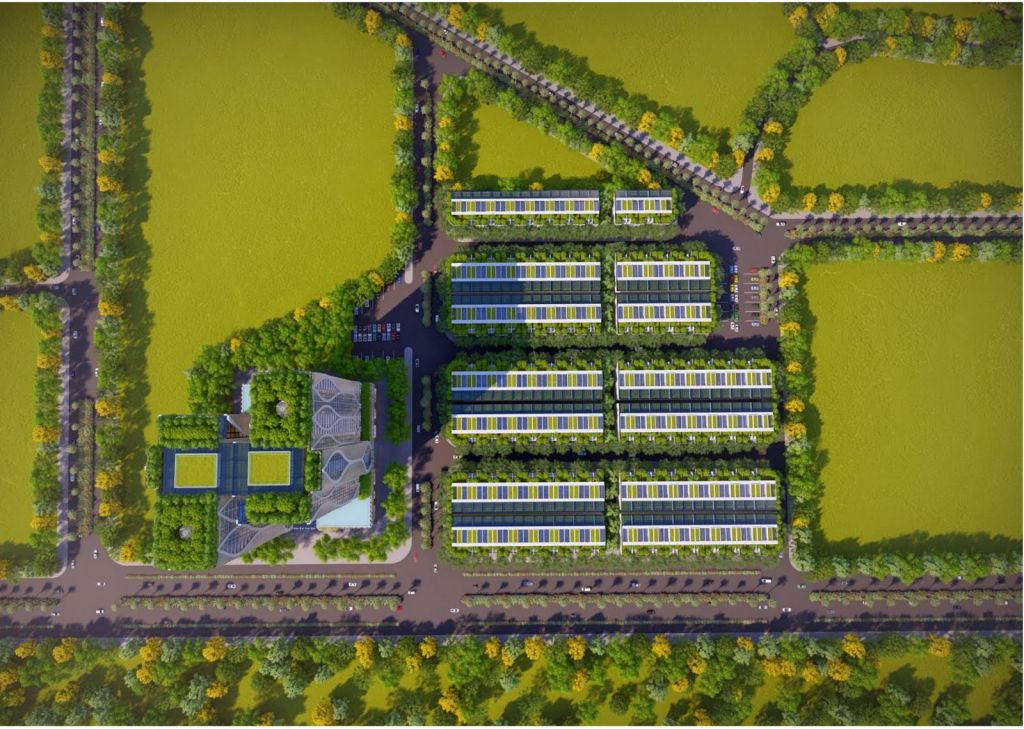
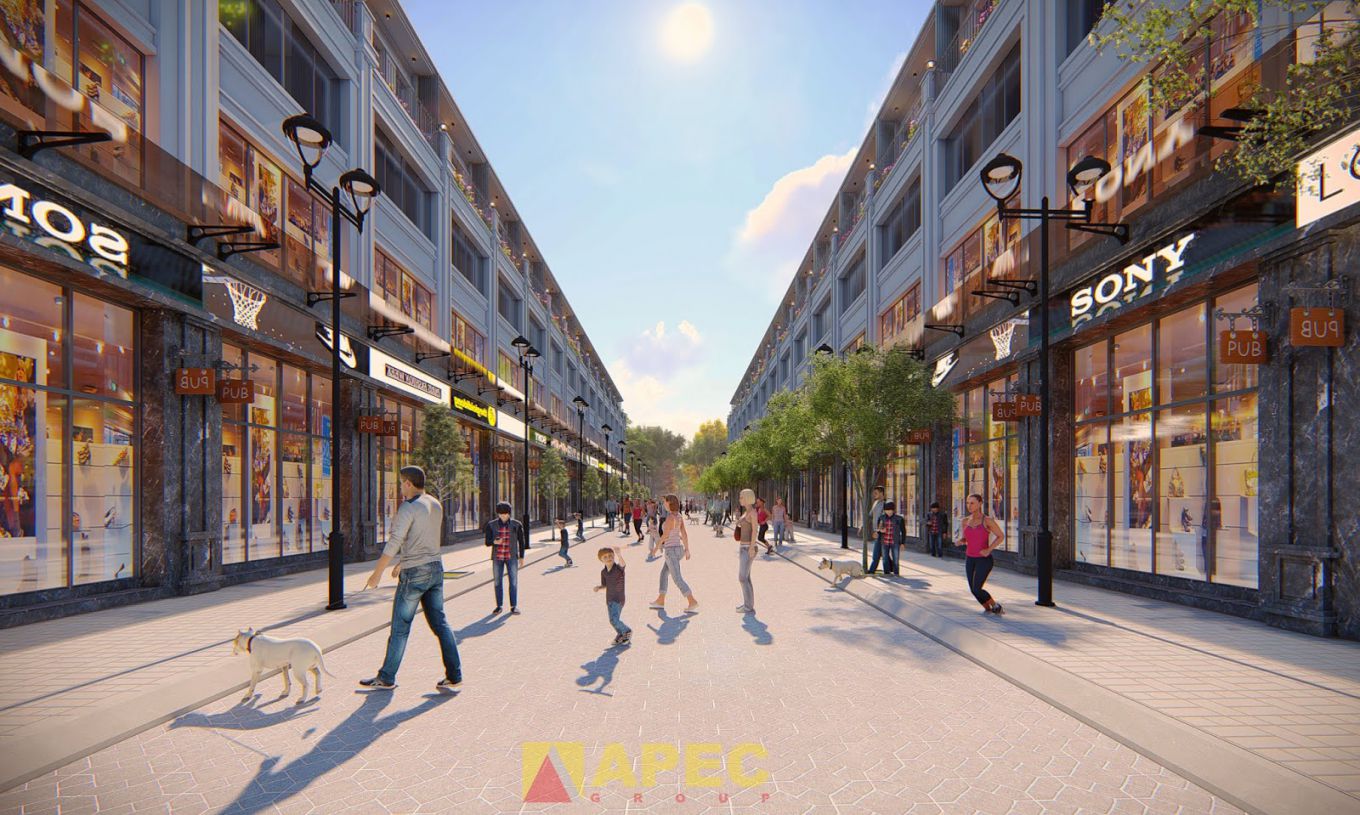
.jpg)
