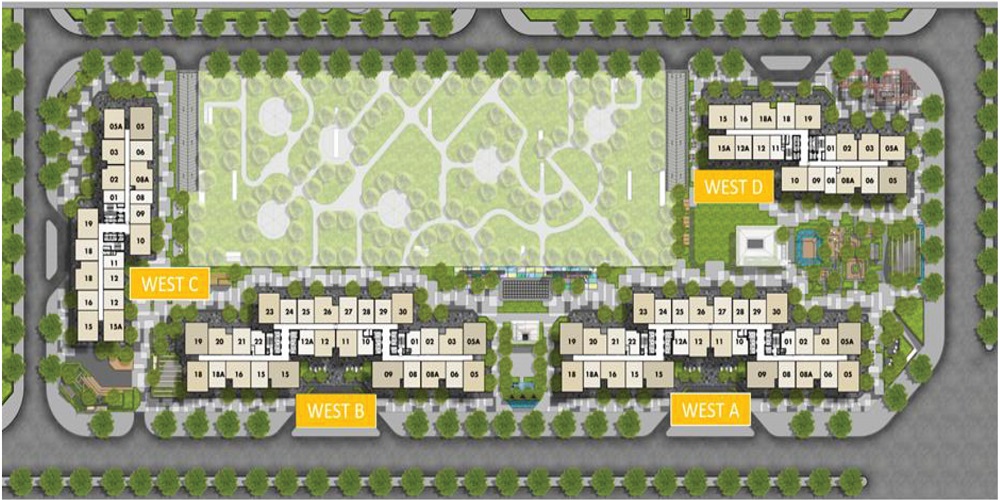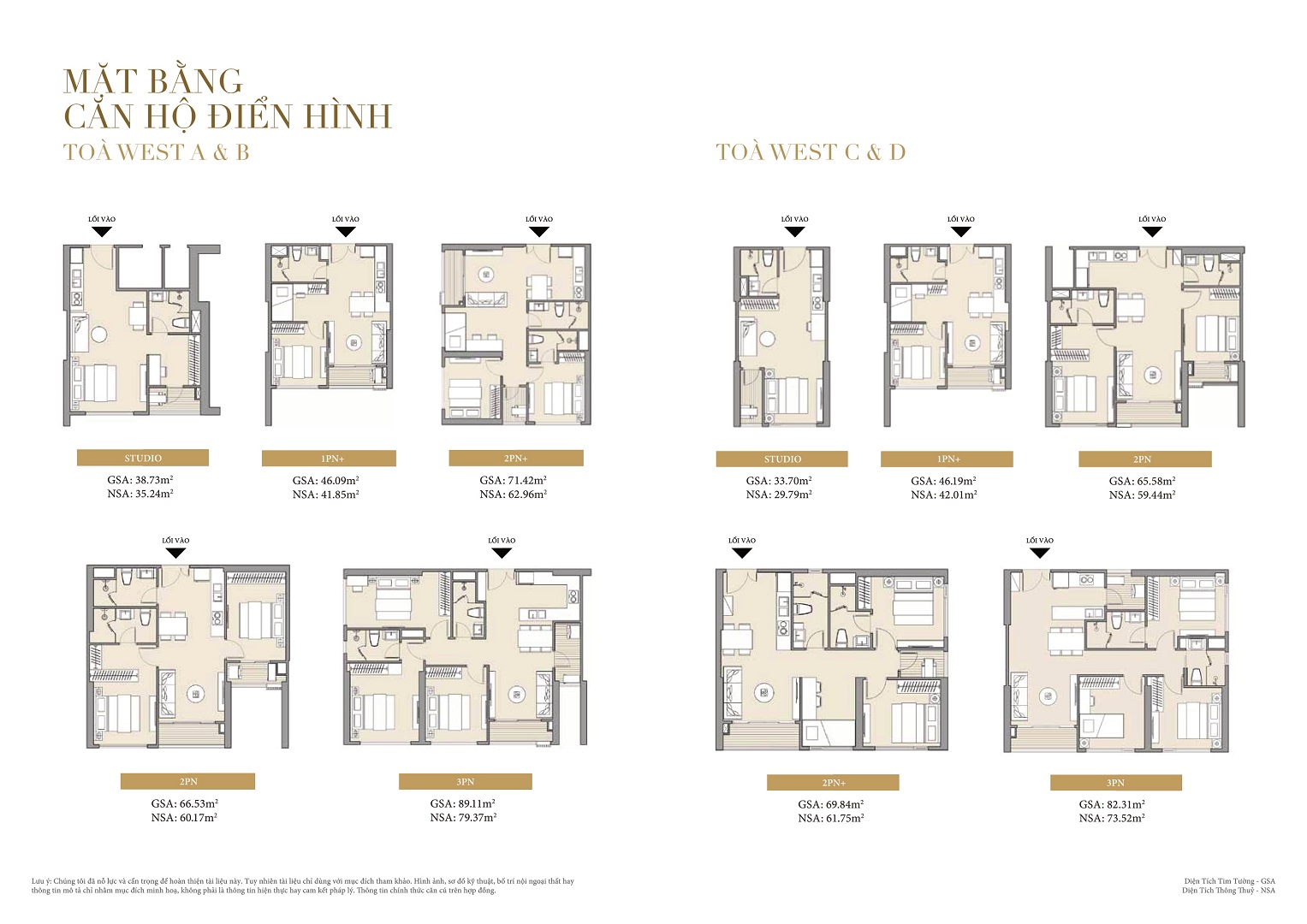- News category
- Market news
- Useful advice
- Internal news
Master plan design of masteri West Heights Smart City Tay Mo
Master Plan Design of Masteri West Heights - Detailed information
The master plan design of Masteri West Heights has attracted diverse customer attention since the project's launch. This is a critical factor considered by many when looking for housing products. Below are the necessary details about the Masteri West Heights master plan that customers should be aware of before making an investment decision.
>> See more project information: https://bdstanlong.com/property-projects-in-hanoi/masteri-west-heights-smart-city-tay-mo/
Overall master plan design of Masteri West Heights
The Masteri West Heights apartment complex covers a total area of 3.1 hectares, stretching along a main road with a width of 52 meters. According to the announced plan, the project comprises four apartment towers with two basements and between 38 and 39 floors above ground. The West A and West B towers face the central park, while the West C and West D towers are located on the two sides of the project.
The master plan design of Masteri West Heights is divided into main areas, including residential areas, internal amenities, landscape areas, and urban traffic systems. Notably, the construction density is only about 30%, with the remaining area dedicated to internal amenities situated between the apartment towers. The central internal amenities include an outdoor swimming pool of over 1000 square meters, a variety of sports courts, landscaped gardens, walking paths, and extensive greenery throughout the project.

Detailed master plan design of the four apartment towers at Masteri West Heights Residential Area
With four apartment towers, master plan design of Masteri West Heights will provide the market with 3,599 high-end apartments. Towers A and B contain approximately 2,000 apartments with 30 units per floor, while Towers C and D have 1,500 apartments with 20 units per floor. This makes it a prominent contender in Hanoi’s bustling housing market.
Apartment design categories in Masteri West Heights
The master plan design the Masteri West Heights apartment design is divided into six main apartment categories, diverse in design and target user groups:
- Studio Apartments: 27.2m² – 35.2m²
- 1-Bedroom Apartments: 41.8m² – 42.1m²
- 2-Bedroom Apartments with 1 Bathroom: 54.2m² – 60.1m²
- 2-Bedroom Apartments with 2 Bathrooms: 61.7m² – 62.9m²
- 3-Bedroom Apartments: 73.5m² – 79.3m²
- Duplex Apartments: The most luxurious, ranging from 84.2m² – 127.7m²

In addition to the above apartment types, Masteri Homes has developed a unique apartment type called 2-bedroom apartments, featuring spacious living spaces and spectacular views, especially the corner units.
Additional Amenities Design: Parking Garages
Although a high-end project, Masteri West Heights includes two basement parking levels, addressing the parking needs of residents. Additionally, there are two multi-story parking garages nearby to meet the residents' requirements.
Highlights of the Master Plan Design of Masteri West Heights
The master plan design of Masteri West Heights stands out to investors and future residents due to its harmonious, modern, and high-end planning and design. All apartments in the Masteri West Heights master plan are equipped with Low-E insulated glass windows, providing residents with living spaces filled with natural light. Furthermore, the variety in apartment sizes and the layout of amenities ensures spacious living areas, catering to the diverse needs of residents. The Masteri West Heights apartment complex boasts stunning views, offering an exceptional living experience for those seeking a stylish, high-end lifestyle.
The master plan design of Masteri West Heights is highly regarded for its modern and high-end planning and design. All apartments are fitted with advanced Low-E insulated glass windows, bringing natural light into the living spaces. The variety in apartment sizes and the layout of amenities provides spacious living areas, meeting the various needs of residents. The Masteri West Heights apartment complex offers breathtaking views, delivering a chic and luxurious living experience.
- Website: bdstanlong.com
- Hotline: 0986.720.720
- Add: 39B Xuan Dieu, Tay Ho, Ha Noi
>> See more: Investment potential of Masteri West Heights Smart City Tay Mo
Other News
- Discover 3 Things Before Buying an Apartment in The Nelson Private Residences 29 Lang Ha
- Apartments in The Nelson Private Residences 29 Lang Ha – A Premier Living Experience in Hanoi
- Type of apartments in The Senique Hanoi Ocean Park Gia Lâm
- The Investor of The Senique Hanoi Ocean Park Gia Lâm
- Location of The Senique Hanoi Ocean Park Gia Lâm
- Tips for finding an apartment in The Nelson Private Residences
- Should I Buy an Apartment in The Nelson Private Residences?
- Discover the notable of The Nelson Private Residences
- Why should you choose The Nelson Private Residences?
- The Layout Design of The Nelson Private Residences 29 Lang Ha: A Pinnacle of Modern Living
- Types of Apartments at The Nelson Private Residences 29 Lang Ha
- The Developer of The Nelson Private Residences 29 Lang Ha
- Explore the Outstanding Amenities of The Nelson Private Residences
- Discover the Strategic Location of The Nelson Private Residences
- Should I Buy an Apartment in The Nelson Private Residences 29 Lang Ha

