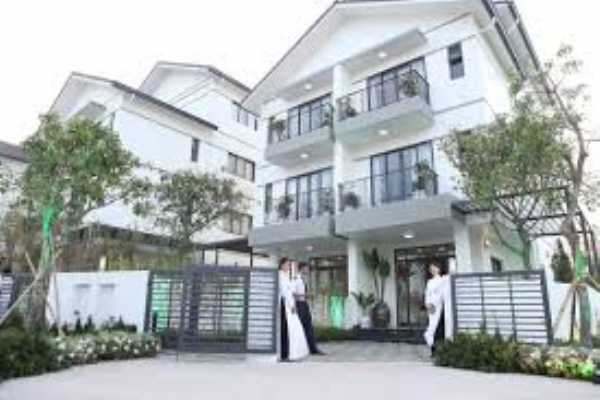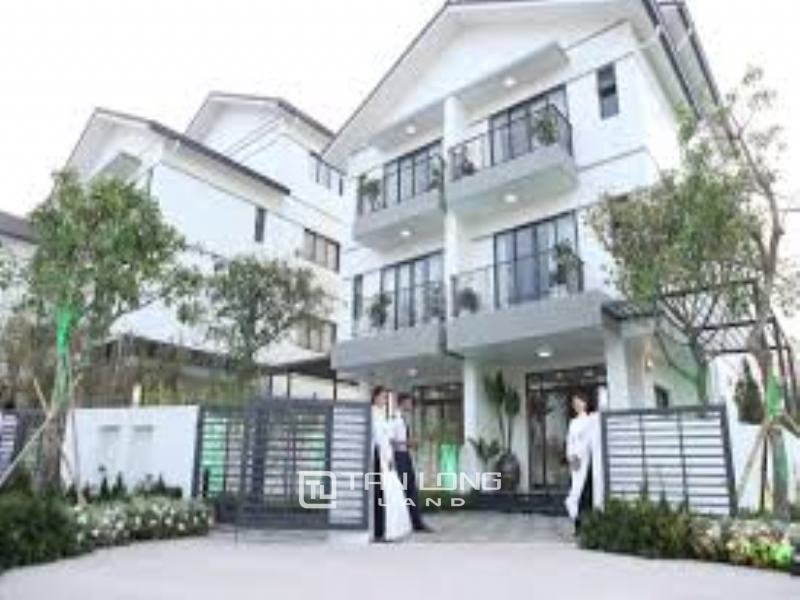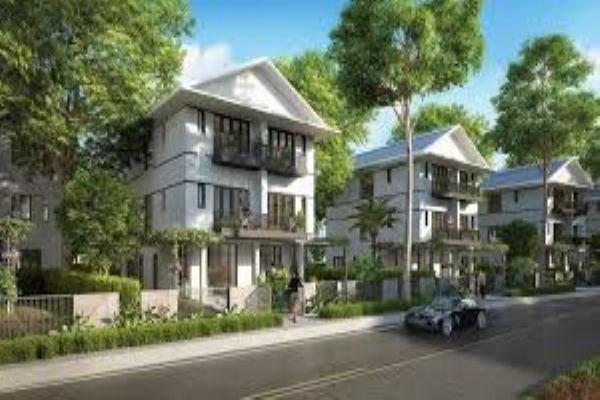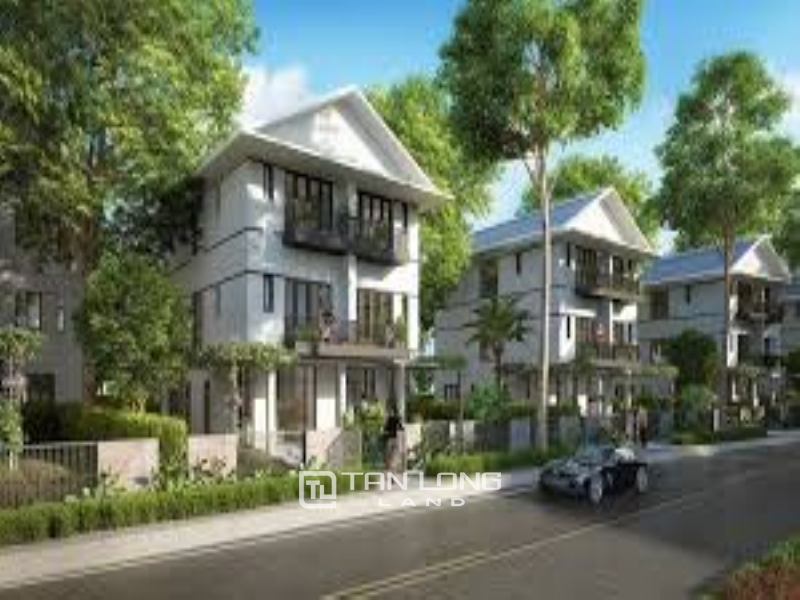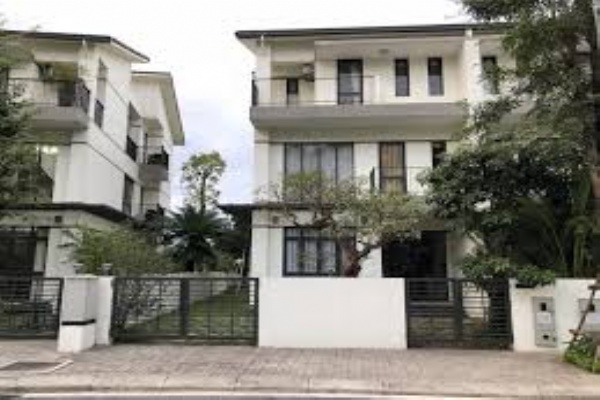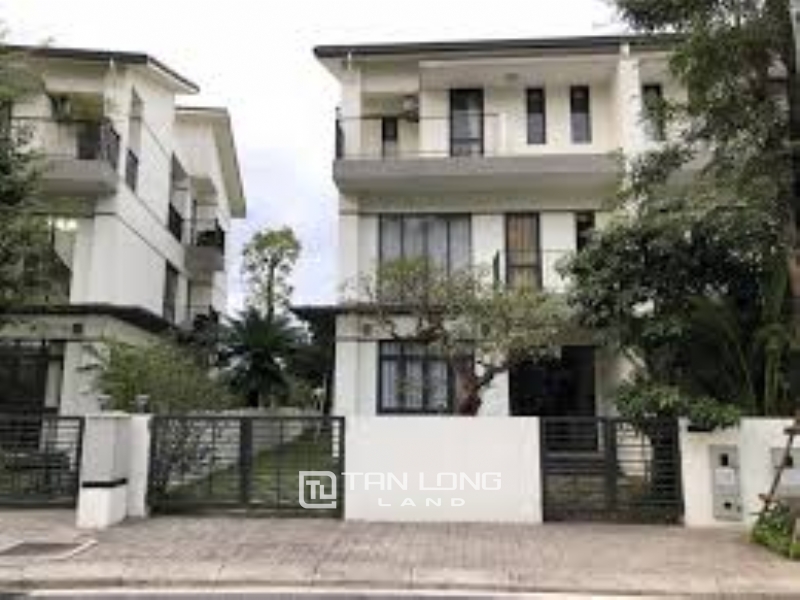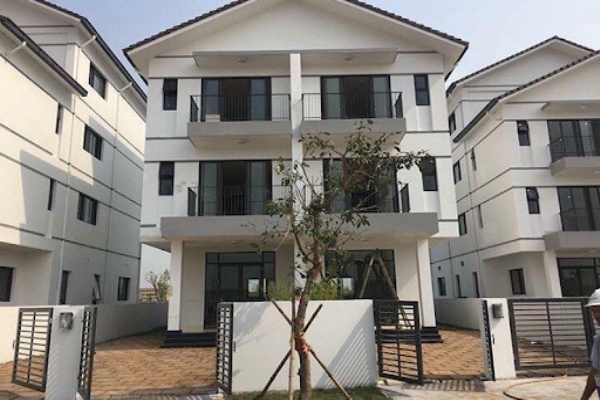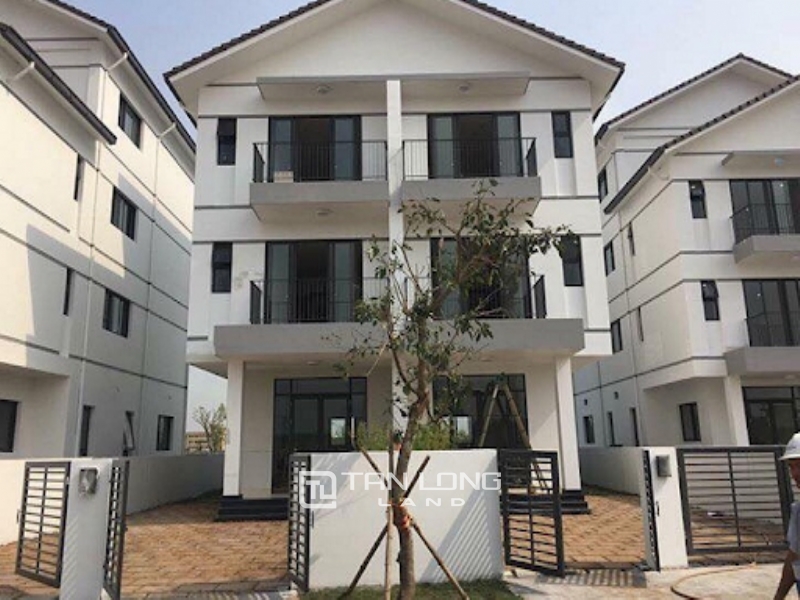Houses villas for rent in Vinhomes Thang Long - Updated news
Houses villas for rent in Vinhomes Thang Long - This project consists of 798 villas, garden houses, townhouses & commercial townhouses planned and built separately and closed.
Specifically:
- 11 single villas, land area of 380-416m2
- 600 semi-detached garden houses, land area of 120-250m2
- 115 adjacent houses, land area of 92m2, floor area of 221m2
- 72 commercial townhouses, land area of 90m2, construction floor area of 243.43m2 Modern architecture
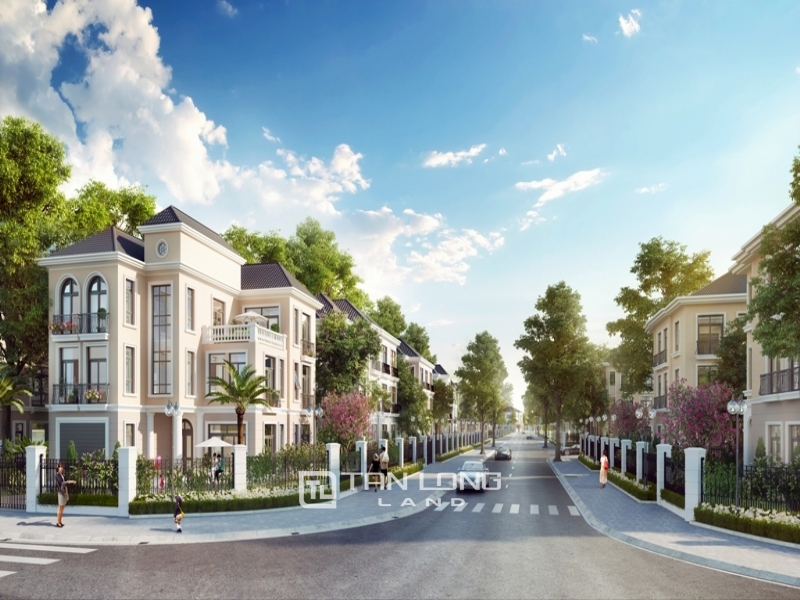
Utilities in Vinhomes Thang Long - Houses villas for rent in Vinhomes Thang Long
Vinhomes Thang Long has been inspired by the land of Hanoi for thousands of years with a dragon-like position expressing the desire to expand and innovate the city, bringing Hanoi to new heights. Located in the artery of Hanoi, the project is located at the head of a dragon, which holds power and dominance.
- 01. Entrance
- 02. Clubhouse
- 03. Standard 5-star swimming pool
- 04. Community living area
- 05. Library
- 06. Commercial and service area
- 07. VinMart +
- 08. Kindergarten
- 09. Shophouse
- 10. Sports area
- 11. Outdoor sports area
- 12. The four-season garden
- 13. Walking path along the lake
- 14. Nursing area for the elderly
- 15. Playground area for children
To learn more about houses and villas for rent in Vinhomes Thang Long, please get in touch with us for in-depth information:
If you want to stay in Houses for rent in Gamuda Gardens, send us your requirements, and we will select and arrange the visit to your right home in the shortest time with a reasonable price.
Hotline: 0986 720 720
Website: bdstanlong.vn
Villa for rent, adjacent good price in Vinhomes Thang Long, An Khanh, Hoai Duc
Using Area (m2)
Bedroom
Bathroom
Price
295
-
-
Contact
Villa for rent, adjacent good price in Vinhomes Thang Long, An Khanh, Hoai Duc
Using Area (m2)
Bedroom
Bathroom
Price
154
-
-
Contact
Specialist for rent villas, adjacent good prices in Vinhomes Thang Long, An Khanh, Hoai Duc
Using Area (m2)
Bedroom
Bathroom
Price
92
-
-
Contact
Villa for rent in Vinhomes Thang Long, DT from 94m2 - 124 - 154m2, from 15 million VND / month
Using Area (m2)
Bedroom
Bathroom
Price
124
5
5
Contact




