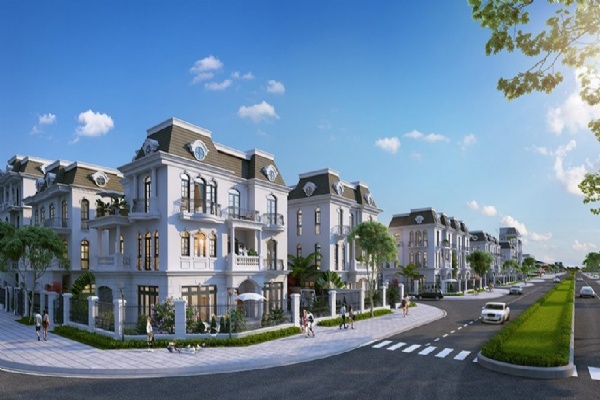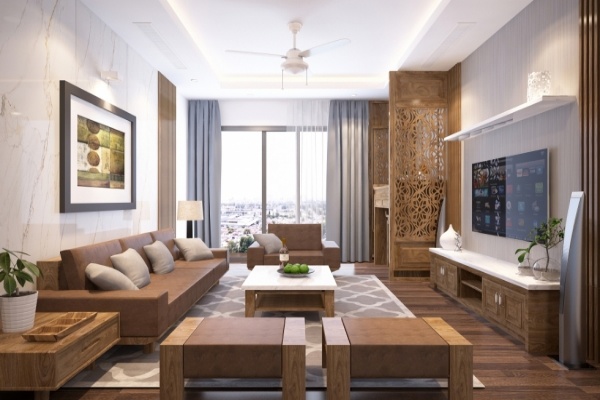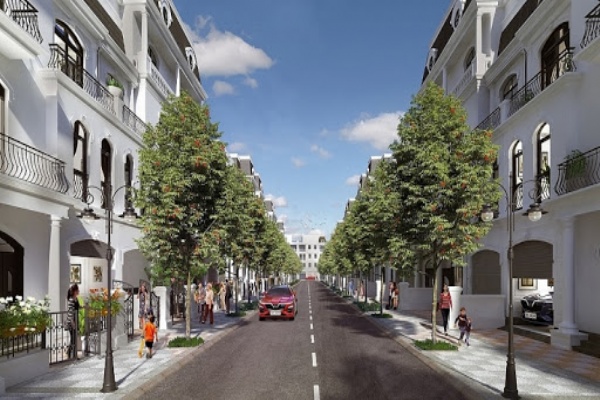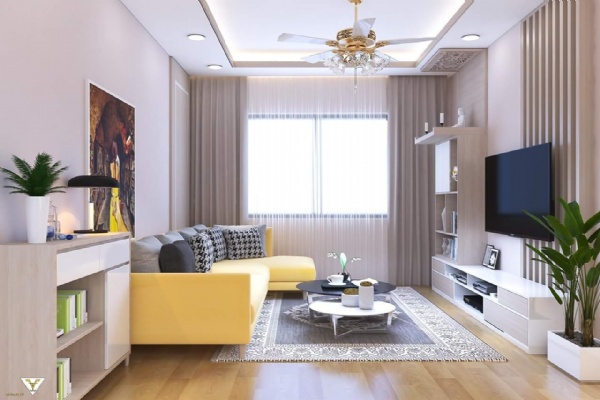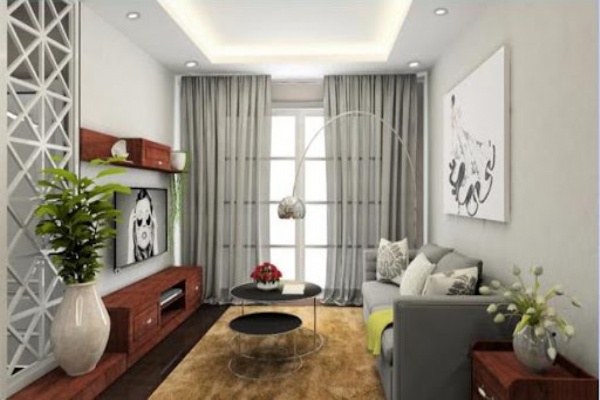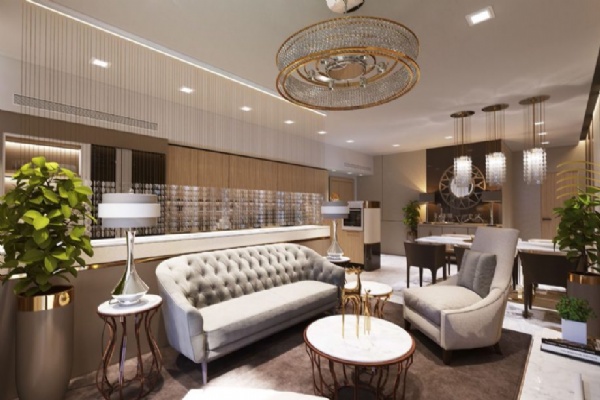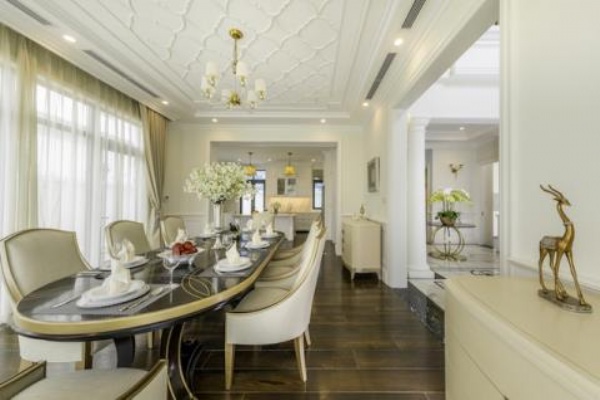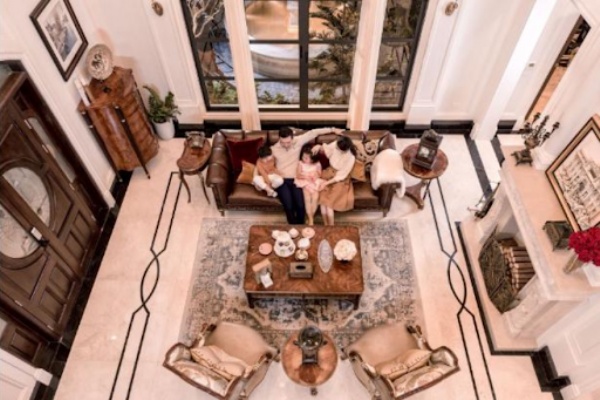Villas for rent in Vinhomes Star City Thanh Hoa
Explore the epitome of luxury living with villas for rent in Vinhomes Star City Thanh Hoa. Discover exquisite villa options in a prime location, offering modern amenities and a sophisticated lifestyle. Contact Tan Long Land for more information.
Luxurious Villas for Rent in Vinhomes Star City Thanh Hoa
Villas for rent in Vinhomes Star City Thanh Hoa offer a luxurious and modern living experience. Situated in a prime location on Le Loi Avenue in Dong Hai - Dong Huong ward, this prestigious project by Vingroup Group boasts an impressive project area of 147.5ha with a construction density of 21%.
Prime Location and Diverse Villa Options of Villas for rent in Vinhomes Star City
Vinhomes Star City's prime location in the heart of Thanh Hoa's key economic area ensures easy access to major boulevards and National Highway 1A, facilitating travel to neighboring provinces like Nam Dinh, Hanoi, and Hai Phong.
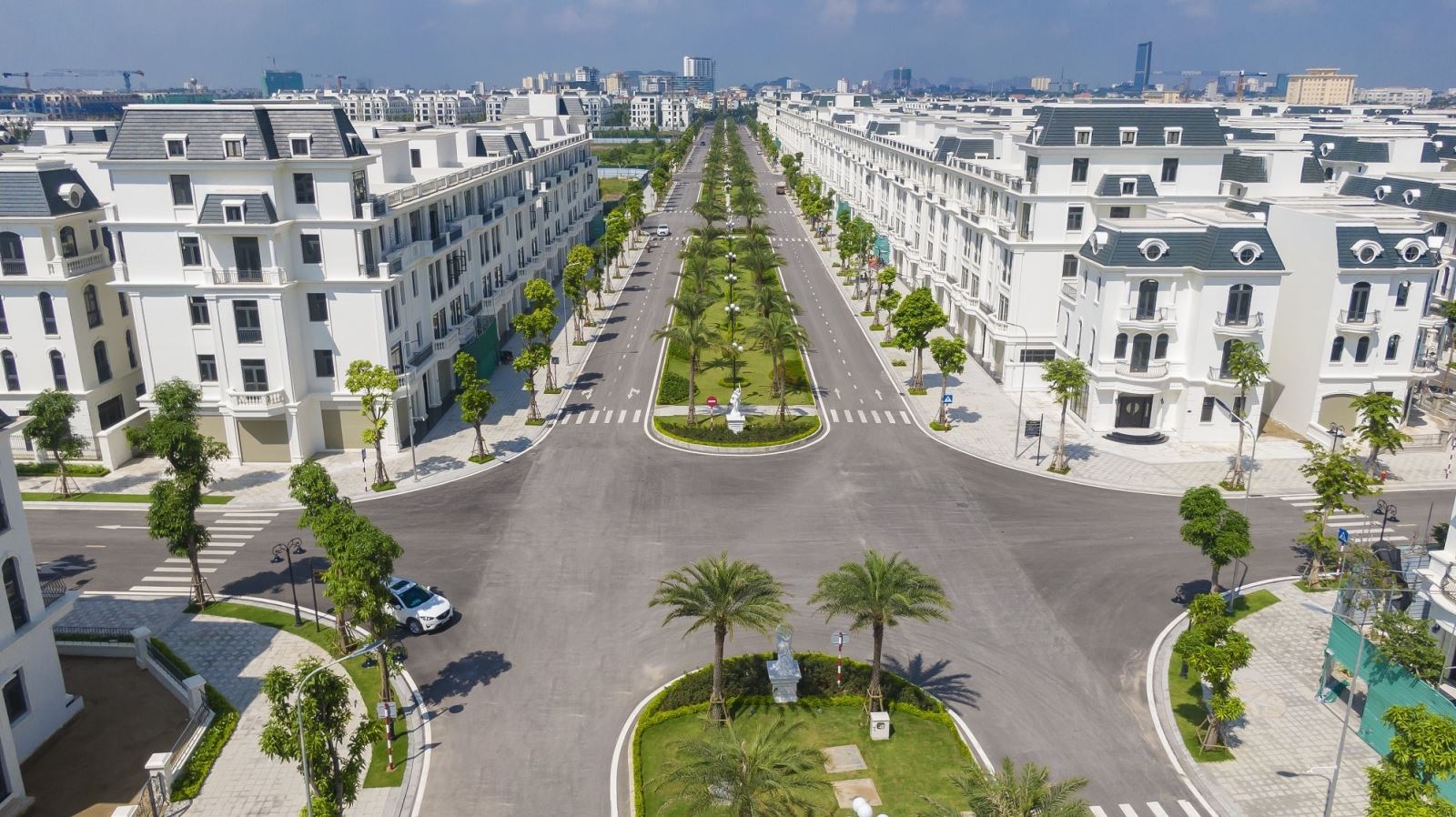
The project features a variety of villa options, including the elegant Italian style of the Hoa Hong subdivision, the modern Monaco atmosphere of Mau Don, the Greek-inspired architecture of Nguyet Que, the classical French charm of Peony, and the modern Italian flair of Sunflower. Each villa offers spacious living areas with multiple floors and large windows, providing abundant natural light and scenic views.
Premier Facilities and Amenities
In addition to luxurious accommodations, Vinhomes Star City provides access to premier facilities and amenities. Residents can enjoy the renowned Vinschool inter-school system, green parks, regulating lakes, canal systems, a four-season swimming pool, gym, yoga studio, and more.
Contact Tan Long Land for More Information
For those seeking the epitome of luxury living in Thanh Hoa, contact Tan Long Land today. As a trusted intermediary, Tan Long Land can provide further details and assistance regarding villas for rent in Vinhomes Star City. Reach out via hotline at 0986.720.720 or email at hotline@bdstanlong.vn. Don't miss out on the opportunity to reside in one of the most prestigious addresses in Thanh Hoa!
>> See more
Villa for rent in detached view of Phong Lan River - Vinhomes Star City Thanh Hoa
Using Area (m2)
Bedroom
Bathroom
Price
-
5
5
Contact
Villa for rent in Phong Lan, Vinhomes Star city Thanh Hóa.
Using Area (m2)
Bedroom
Bathroom
Price
-
4
4
Contact
House for rent in Hoa Hong - Vinhomes Star City Thanh Hoa, 550m2 building, 25tr / month
Using Area (m2)
Bedroom
Bathroom
Price
-
4
4
Contact
Villa for rent adjacent Vinhomes Star City, Dong Hai Commune, Thanh Hoa City
Using Area (m2)
Bedroom
Bathroom
Price
320
5
5
Contact
Government for rent 4-storey villa HH31 in Vinhomes Star City, Thanh Hoa City
Using Area (m2)
Bedroom
Bathroom
Price
350
5
5
Contact
Apartment for rent in Vinhomes Star City Thanh Hoa.
Using Area (m2)
Bedroom
Bathroom
Price
-
-
4
Contact
House for rent in Lien Kiem District 122.5 M2; 3 Beautiful Design Floor, Thanh Hoa City Center
Using Area (m2)
Bedroom
Bathroom
Price
122.5
4
4
Contact
Shophouse for rent Corner Corner 3 Airy Floor Vinhomes Star City Project, Thanh Hoa
Using Area (m2)
Bedroom
Bathroom
Price
237
4
4
Contact




