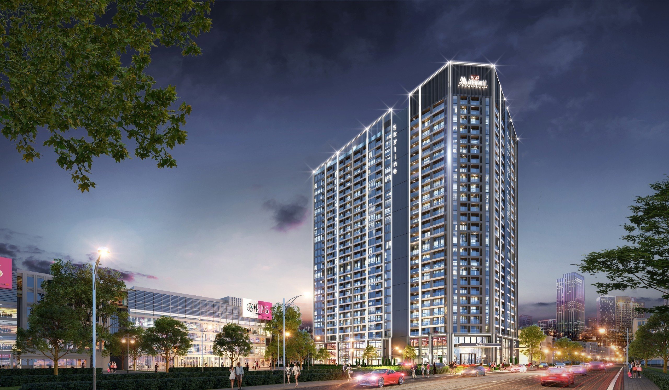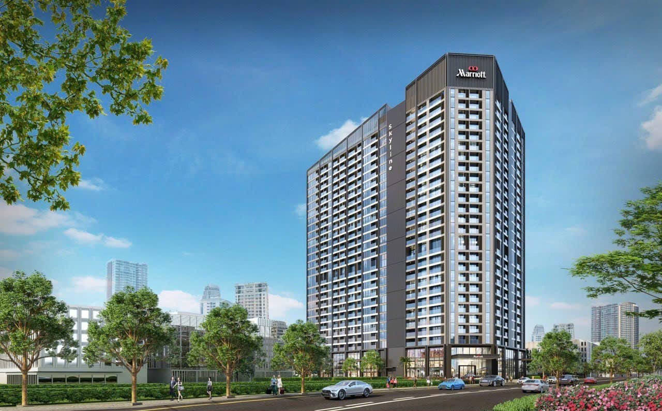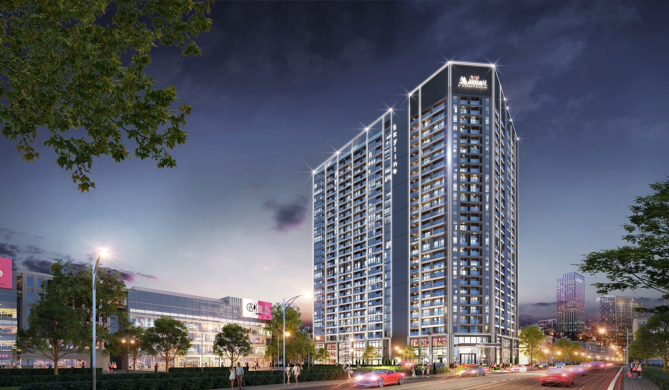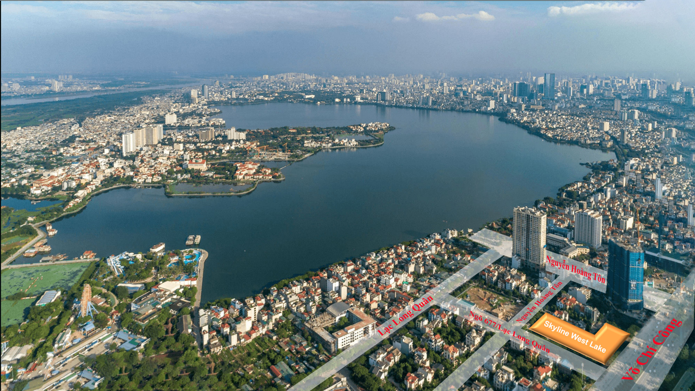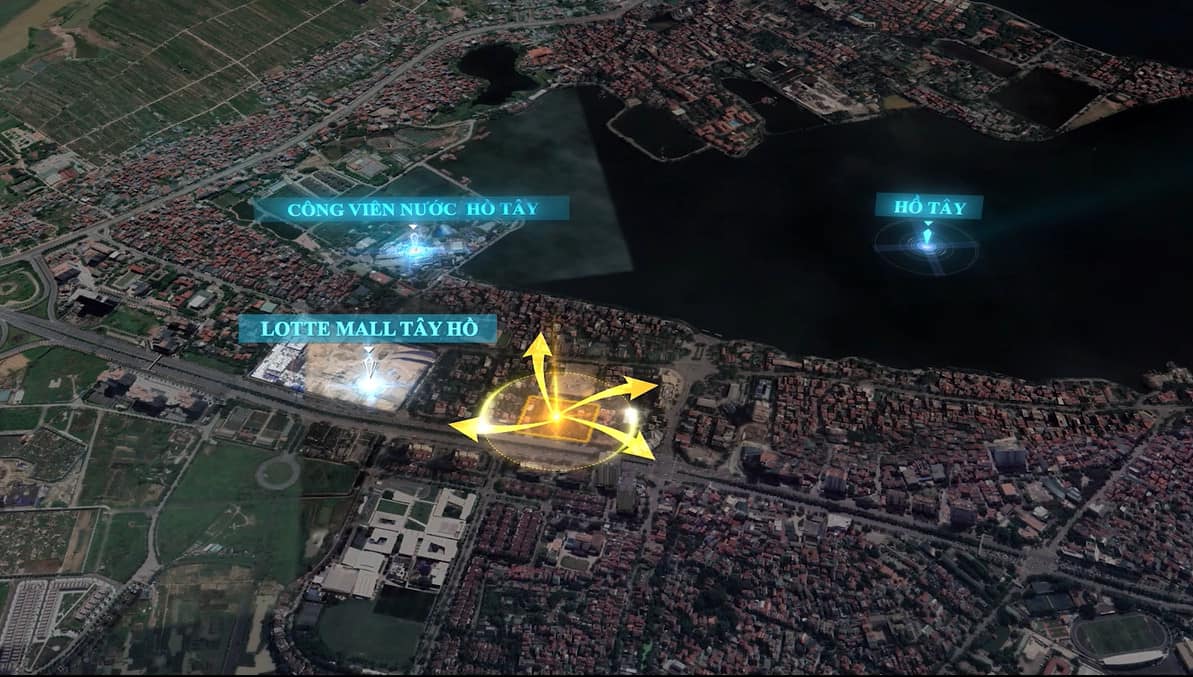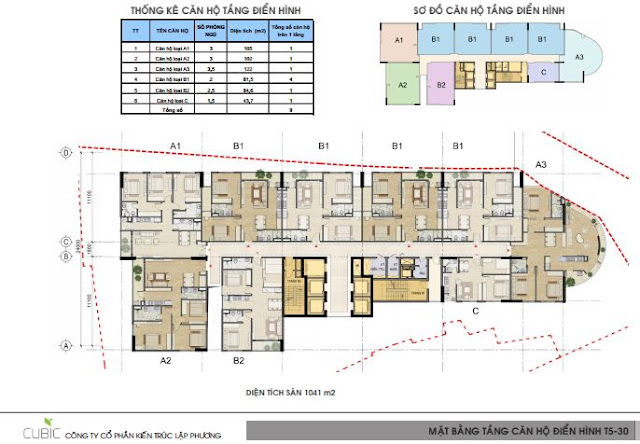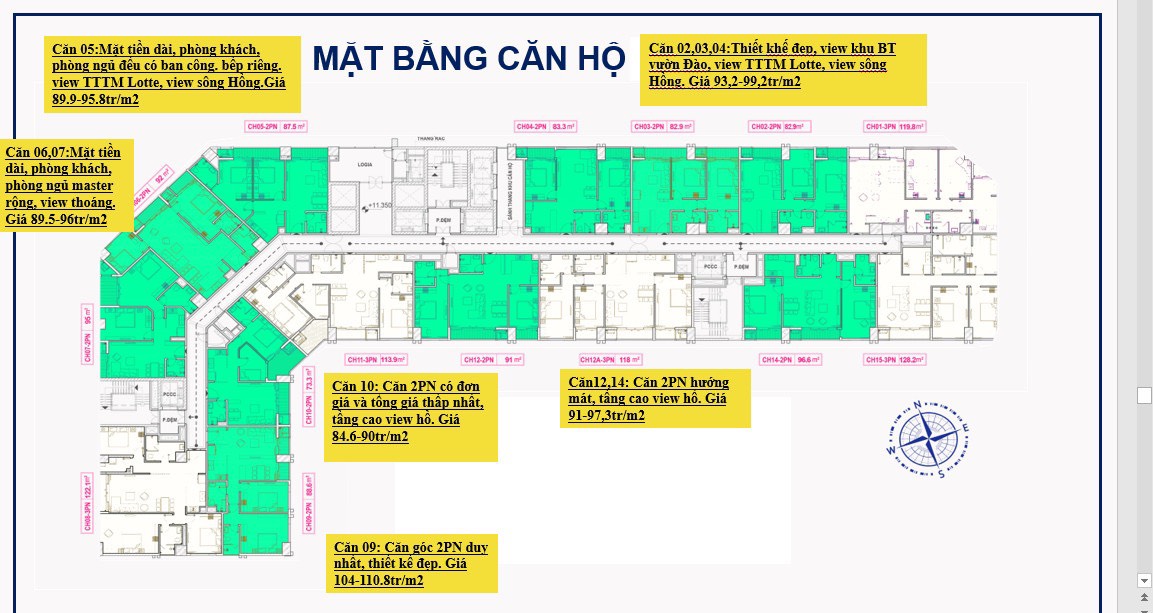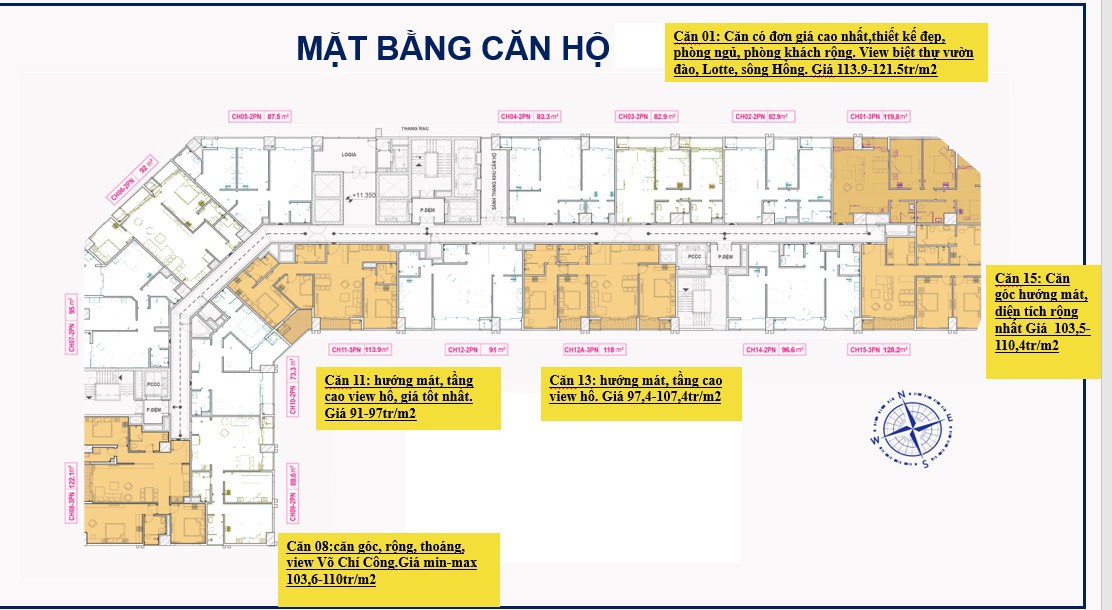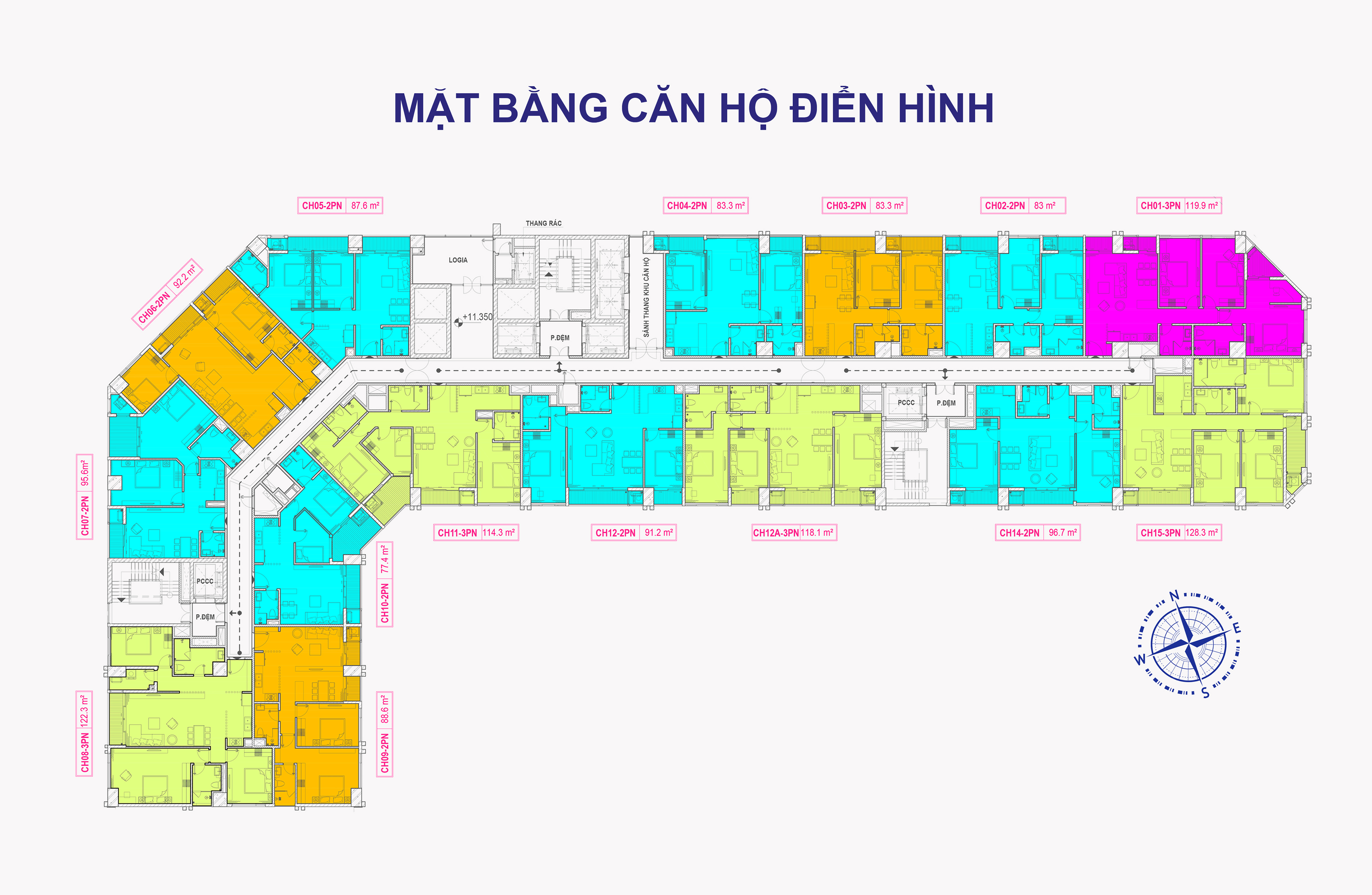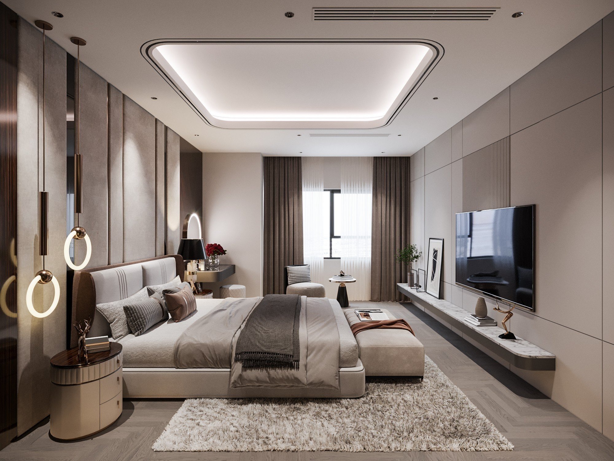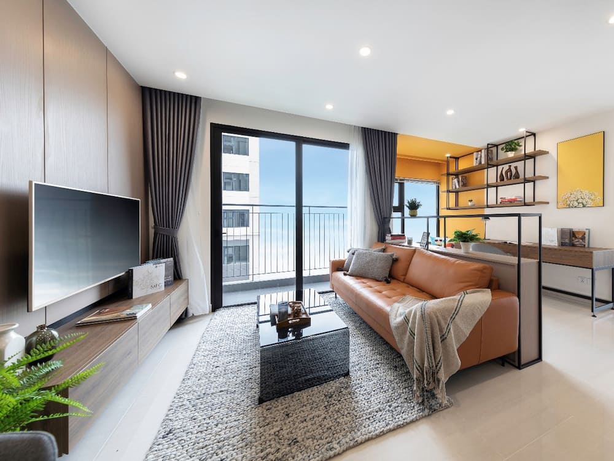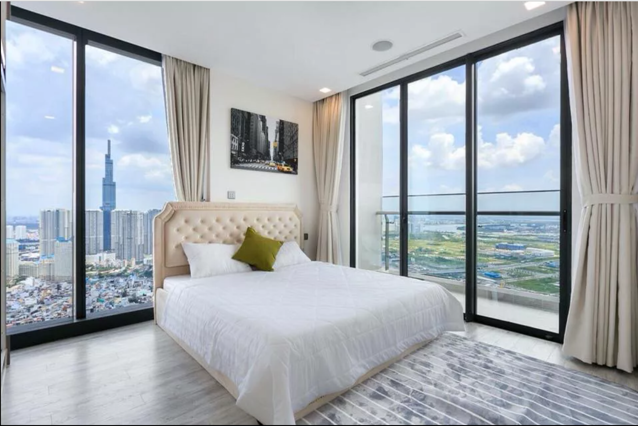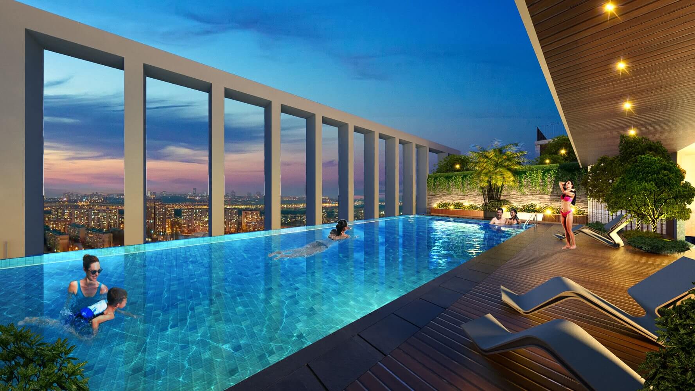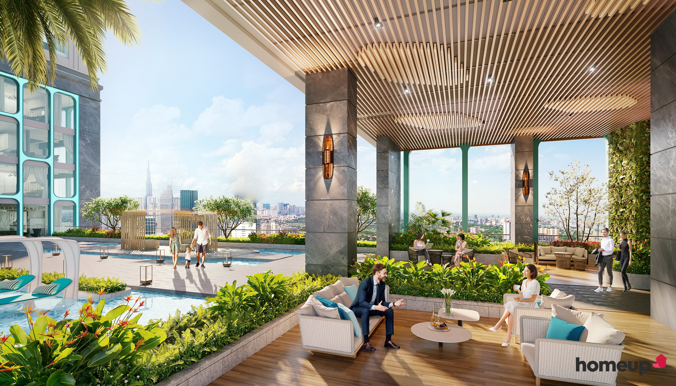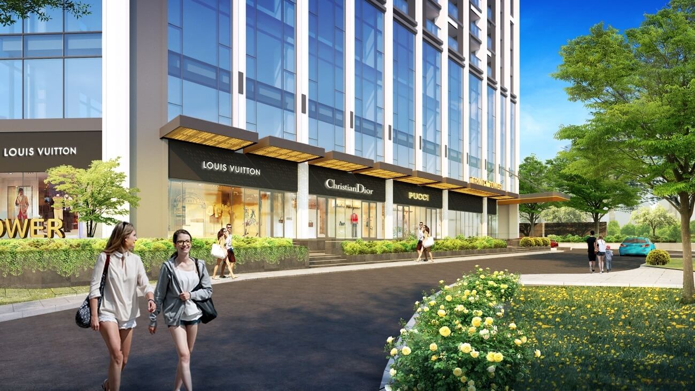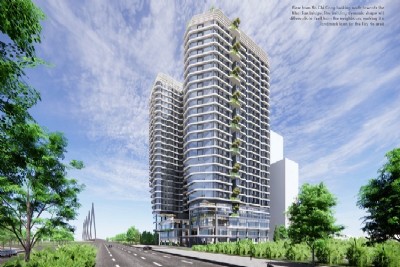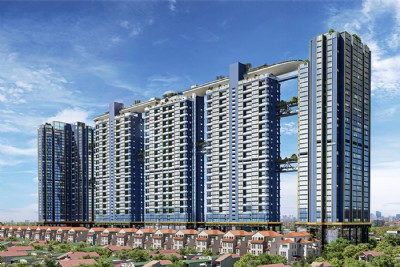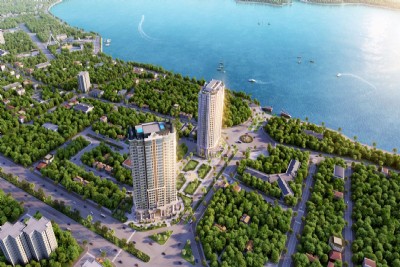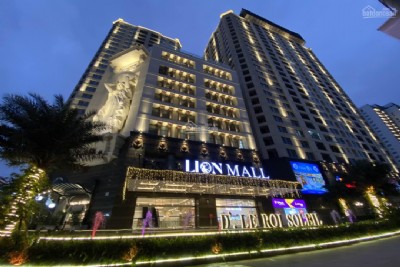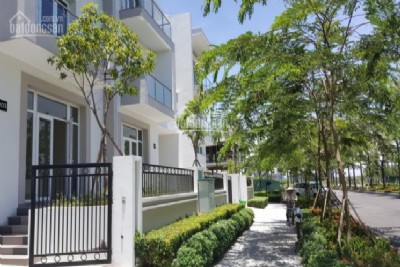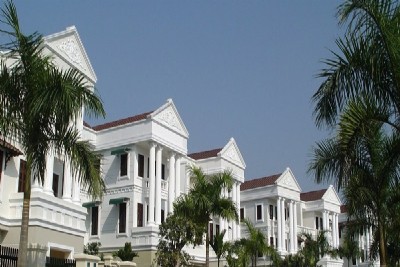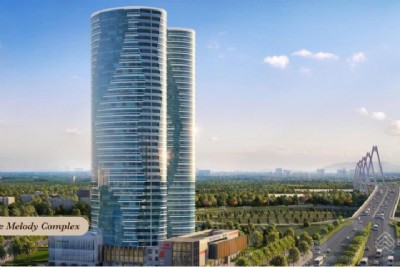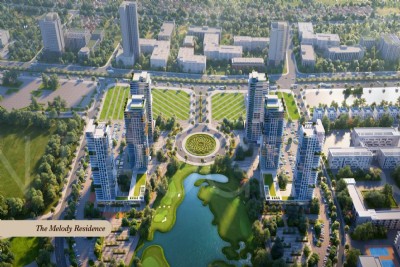Skyline West LakeRegister to sell the project
Overview of Skyline West Lake Vo Chi Cong Project
Skyline West Lake is situated in Tay Ho district, Hanoi city, and is attracting numerous customers and investors. With a focus on high-end real estate products, this project is increasingly garnering attention from the capital's real estate market.
Here are some general information about Skyline West Lake Vo Chi Cong project:
-
Project Name: Skyline West Lake
-
Investor: Nam Hung Joint Stock Company
-
Location: HH1 - D6, Phu Thuong, Xuan La, Tay Ho, Hanoi
-
Product types: Offices, high-end apartments, hotels
-
Total floor area: 68,600 square meters
-
Project land area: 3,628.6 square meters
-
Construction area: 2,140 square meters
-
Commencement date: 2021
-
Number of buildings: 1 tower, 27 floors, and 4 basement levels
-
Total number of apartments: 356 units (56 units for rent, 150 commercial units, and 150 hotel rooms)
-
Ownership type: Long-term red book (land-use rights certificate)
Location of Skyline West Lake
The location of Skyline West Lake project is situated within the area of Xuân La Ward, Tay Ho District, Hanoi. Adjacent to major roads, it offers the advantage of easy transportation and potential for future breakthroughs in the Skyline West Lake Vo Chi Cong. The main facade of the project is along the prominent Vo Chi Cong street, while the rear faces near Lac Long Quan street. Residents at Skyline Westlake can easily commute to various administrative and economic centers in Hanoi.
-
To West Lake: 5 minutes on foot
-
To Noi Bai International Airport: 25 minutes by car
-
To Hoan Kiem Lake: 15 minutes by car
-
To the administrative center of Tay Ho District: 7 minutes by car
Moreover, the Skyline West Lake condos also boast strong connectivity with surrounding projects. Especially close to the recently inaugurated Lotte Mall Tay Ho in June, facing the international urban area Ciputra, Phenikaa Skyline Tay Ho further enhances its attractiveness and developmental potential upon entering the market.
Project premises and design layout of Skyline West Lake
The design layout of Skyline West Lake project comprises high-end apartments with impressive, luxurious designs, featuring a building consisting of 4 basement levels and 27 above-ground floors.
-
Basement levels: B1, B2, B3, and B1A
-
Floors 1 - 3: Commercial spaces, offices, nursery, four-season swimming pool
-
Floors 4 - 13: High-end apartments with 2 to 3 bedrooms ranging from 88 to 132 square meters (15 apartments per floor)
-
Floors 14 - 23: 150 hotel apartments (tourist apartments) (15 apartments per floor)
-
Floors 24 - 27: 56 apartments for rent (14 apartments per floor)
On the same floor, units from 09 to unit 15 all have a view of West Lake, designed to be spacious and cool. Each floor will have 3 three-bedroom apartments with a view of the lake and 2 two-bedroom apartments with a lake view.
Additionally, other units in Skyline West Lake apartments feature beautiful and impressive designs with views of the Vuon Dao villa area, Lotte Mall commercial center, and the Red River. All rooms are designed with spacious, airy balconies.
Type of apartments in Skyline West Lake
The apartment sizes at Skyline West Lake range from 88 to 132 square meters, providing ample, comfortable living space for families. The design fosters intimacy and connectivity among family members through an impressive, cozy, and functional communal living space. The design of Skyline West Lake apartments focuses primarily on high-end units featuring:
-
2-bedroom apartment (including 2 bedrooms, 2 bathrooms, and a living room connected to the kitchen space)
-
3-bedroom apartment (including 3 bedrooms, 2 bathrooms, and a living room connected to the kitchen space)
The Skyline West Lake commercial apartments are concentrated in the intermediate floors, while the upper floors house a system of hotel rooms and rental apartments. Each apartment is specially designed with a minimalist style yet exudes a luxurious feel.
With a ceiling height of 3 meters and complemented by balconies and windows, the apartments maximize airflow and natural light, creating an open ambiance. Thoughtfully calculated and arranged designs optimize functionality and utility of the living space.
Luxury amenities in Skyline West Lake project
The amenities of Skyline West Lake elevate your and your family's quality of life. This project offers a multitude of top-notch services and facilities, with a 5-star quality that fulfills residents' needs ranging from education, healthcare, to sports and entertainment.
The array of amenities at Skyline West Lake includes:
-
Kindergarten
-
Children's play area
-
Community activity rooms
-
Four-season swimming pool
-
Gym room
-
Art garden
-
BBQ area
-
Reading room
-
Shopping center
-
High-rise Sky bar
-
Jacuzzi pool and waterfall
With over 40 amenities, Skyline West Lake brings a luxurious lifestyle, providing an esteemed community living experience within this project. Additionally, residents of Skyline West Lake can conveniently access various international facilities in the surrounding projects, international schools, the Hanoi Heart Hospital, embassies, and more.
Price of Skyline West Lake apartments
Currently, Skyline West Lake is in the final stages of completion and is expected to be launched for sale in the future. Information regarding the progress of the Skyline Westlake project as well as the selling price of Skyline West Lake apartments will be promptly and regularly updated by Tân Long Real Estate on the website: bdstanlong.vn
-
Selling price of Skyline West Lake apartment : [Pending]
Tan Long will actively update detailed information about the selling price of Skyline West Lake once there is direct information from the investor.
For more detailed advice on the Skyline West Lake project and to receive the latest information, you can visit the website of Tan Long Real or contact our office.
- Hotline: 0986.720.720
- Email: hotline@bdstanlong.vn
- Website: bdstanlong.com
=> See more
Real estate for rent in the project
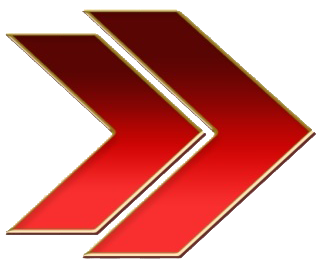 See the full list
See the full list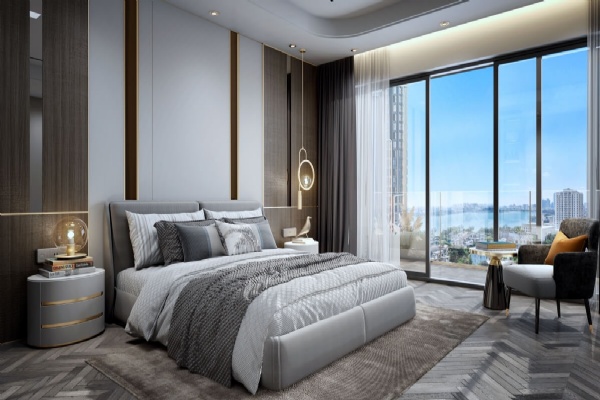
3-bedroom apartment for rent in Endless Skyline West Lake Hanoi 88m2
3-bedroom apartment for rent in Endless Skyline West Lake Hanoi
Using Area (m2)
Bedroom
Bathroom
Price
88m2
3
2
Contact
Real estate for sale in the project
 See the full list
See the full list
3-bedroom apartment for sale in Endless Skyline West Lake Hanoi
3-bedroom apartment for sale in Endless Skyline West Lake Hanoi
Using Area (m2)
Bedroom
Bathroom
Price
-
3
2
Contact
Projects in the same area
The Reflection Westlake
The Reflection Westlake is one of the remarkable condominium projects in the Tây Hồ district, Hanoi. Boasting not just one, but two of the most coveted views in the capital city: the Red River and West Lake, this project has increasingly stood out in the real estate market.
Sunshine Crystal River
Sunshine Crystal River is aerial villa apartment project called Sky Villas , luxury apartments of Sky Villas series developed by Sunshine Group, one of the pioneers applying 4.0 technology in management and operation. The building, while also giving residents a "Sunshine ecosystem" including Education, Trade, Services - Entertainment ... according to international standards.
D’. El dorado premium phu thuong
Located at the intersection of vo chi cong and nguyen hoang ton streets, d ’. El dorado is considered the last golden land of west lake west. With modern transport infrastructure, convenient transportation to noi bai airport and many other areas in the city.
D'Le Roi Soleil
D '. Le Roi Soleil Quang An brings a perfect life to every resident. Located in Quang An peninsula, the project is adjacent to 2-sided road Xuan Dieu and Dang Thai Mai.
Grand Gardenville Tay Ho
Located in Ciputra urban area, the villa of K is next to Sunshine Riverside and Sunshine City projects. At here, transport infrastructure is growing day by day. It is the connecting place of important roads: Vo Chi Cong, Nguyen Hoang Ton, Pham Van Dong, Thang Long - Noi Bai highway axis.
P Ciputra
Villas in P Ciputra - Park Villas belong to the P subdivision of Ciputra Hanoi urban area, The Park Tay Ho villa also known as subdivisio P villa in Ciputra has a complete master plan with 75 villas and townhouses
The Melody Complex
The Melody Complex
The Melody Residence
The Melody Residence is the newest apartment subdivision of The Melody Ciputra project located in Ciputra Hanoi international urban area.


