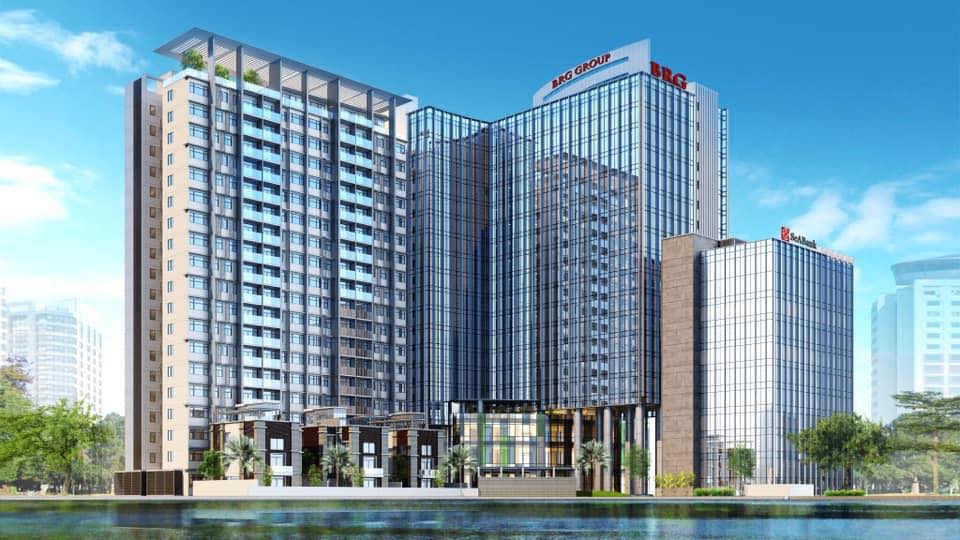- News category
- Market news
- Useful advice
- Internal news
Diamond Park Plaza project set to captivate buyers
Diamond Park Plaza project set to captivate buyers
Diamond Park Plaza: Diamond-inspired property development in one of Hanoi's most sought-after enclaves is being offered to the market by the same team behind a luxe million dollars house sale.
Learn about Diamond Park Plaza development
Diamond Park Plaza, the project at 16 Lang Ha, Ba Dinh Street, is being developed by celebrity construction firm B&G, who collaborated with West Green Design from Canada in Le Grand Jardin, Sài Đồng, Long Biên.
BRG team is very excited to bring out standout products to the market. Hanoi's prestige market is going from strength to strength, especially in the Eastern capital.
Diamond Park Plaza will offer stunning living spaces oriented to the north, allowing for year-round comfort. It will boast a bold and timeless design using quality materials such as concrete, travertine, timber veneer, and white metal detailing.

The materials used in the project tie together to create warm, rich, and homely spaces while retaining a slick, modern, and timeless feel.
As Diamond Park Plaza evolves its legacy, to live here will be to live amongst green spaces, vibrant capital-style laneways, and social adventures on your doorstep. The precinct will feature many supermarkets, convenience stores, and commercial towers, so you will only venture so far for essentials.
Designed by an industry-leading architecture team, each 1, 2 & 3-bedroom residence in Diamond Park Plaza has been designed with rare vision and clarity, offering space, amenities, and upmarket finishes customary only in the finest private homes.
The development is set on 8,152 sqm with a construction area of up to 4,251 sqm, including three towers: Residential buildings, offices, commercial spaces, and banks.
Typical layout plan of Diamond Park Plaza
The residential building of Diamond Park Plaza has 19 floating floors and a 4-storey basement, offering 128 luxe apartments to the market. A few apartments are on each floor, just seven units with three elevators. Among them, 4-storey basements can captivate up to 300 cars and over 2000 motorbikes. From 1st to 18 st floors are dedicated to apartments, 19th floor is penthouses. The attic floor is the communal amenity and garden space.
Designed by award-winning architects, P&T Consultants PTT LTD (Singapore), the layout plan in each residence ranges from 54,28m2 to 123,15m2, meeting the requirements of diverse customers.
To learn more about Diamond Park Plaza, please get in touch with us for in-depth consultations:
Hotline: 0986 720 720
Website: bdstanlong.com
Read more: apartment for rent in Ba Dinh
Other News
- Should you buy a house in Vinhomes Gardenia My Dinh?
- Experiencing the unique amenities of Masterise Lumiere Evergreen - Living in luxury with perfect comfort
- Should you buy Masterise Lumiere EverGreen? A wise choice for the future
- The design of Masterise Lumiere Evergreen - Luxury apartments with unique views
- Latest update on the construction progress of Masterise Lumiere EverGreen
- The upcoming launch of The Beverly Vinhomes Ocean Park Apartments in Gia Lam
- Exploring the varied types of apartments in Masterise Lumiere Evergreen
- Discover exquisite living at apartments in Masterise Lumiere Evergreen
- 4 things to consider before buying an apartment at Heritage West Lake
- The signature of Heritage West Lake - A testament to luxury, elegance, and prestige
- Tips for finding an apartment in Heritage West Lake
- Selling price of apartments in Heritage West Lake
- Unveiling the notable aspects of the Sunshine Empire project - A blend of luxury and sustainability
- Renters flocking villas for rent in Tay Ho
- What's inside the Sola Park Imperia Smart City apartments?

